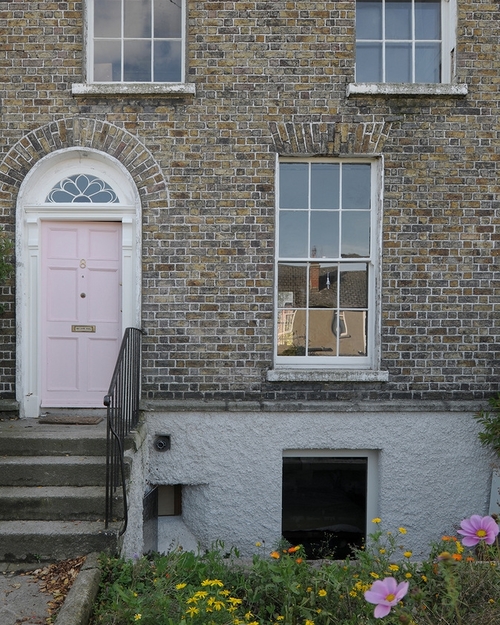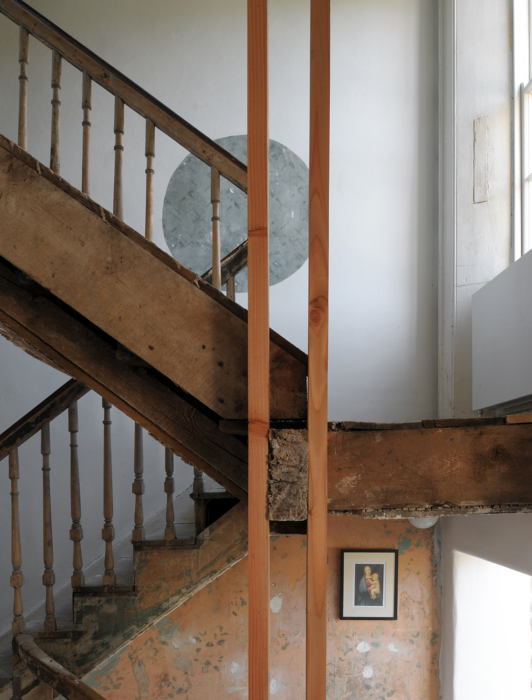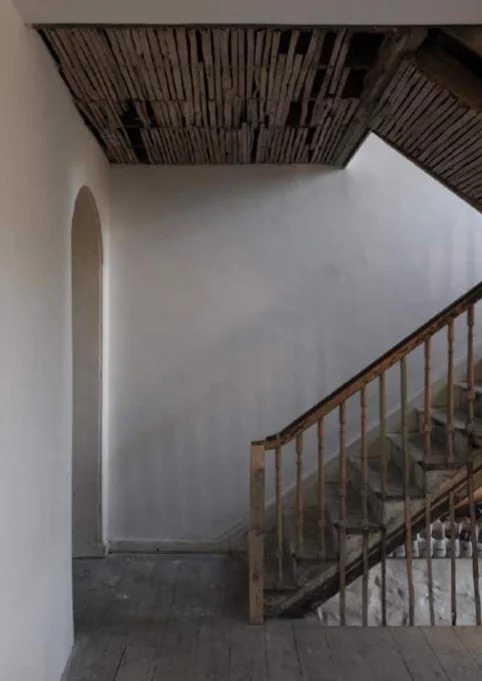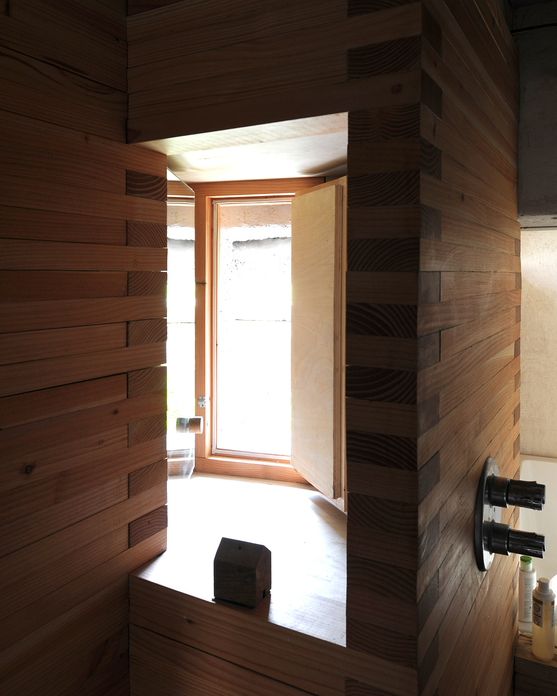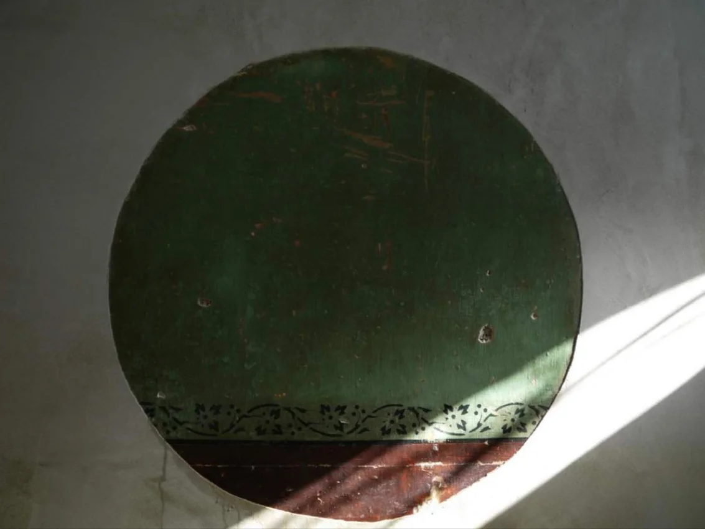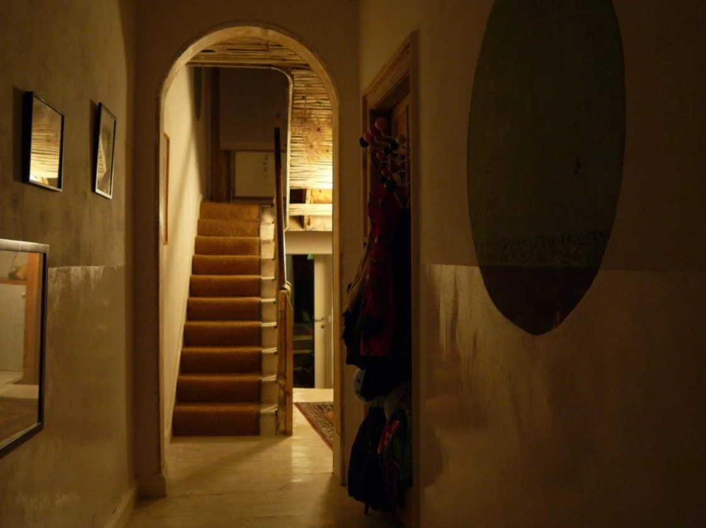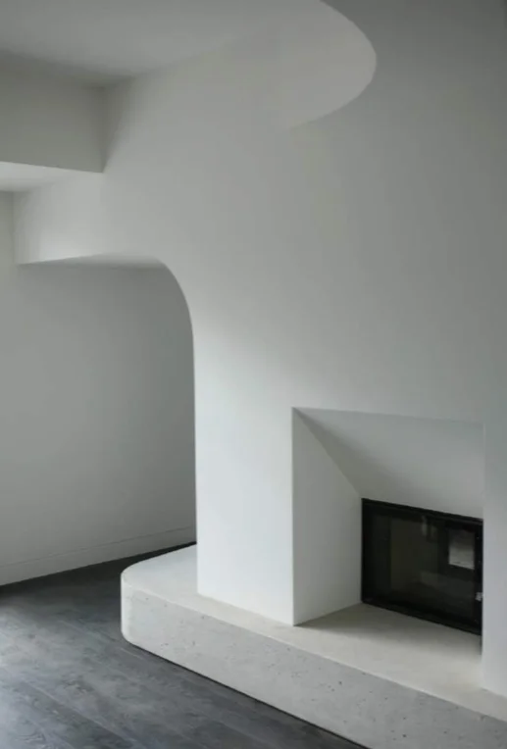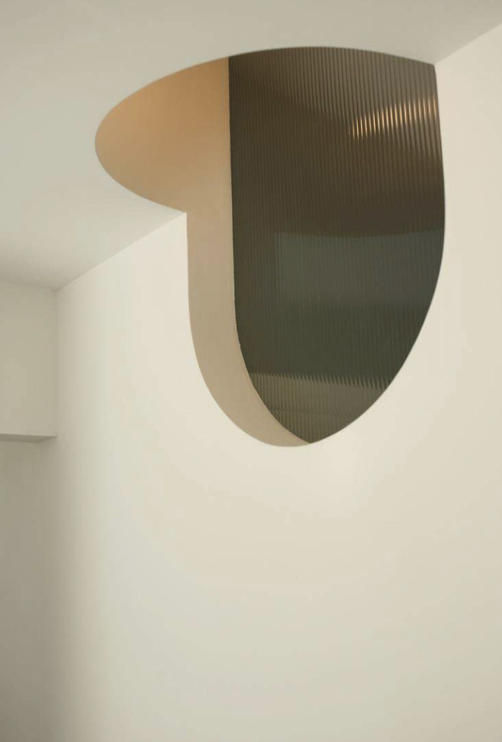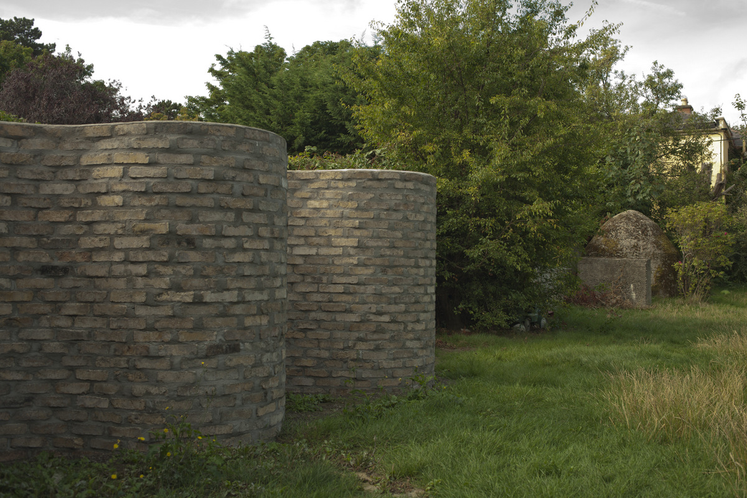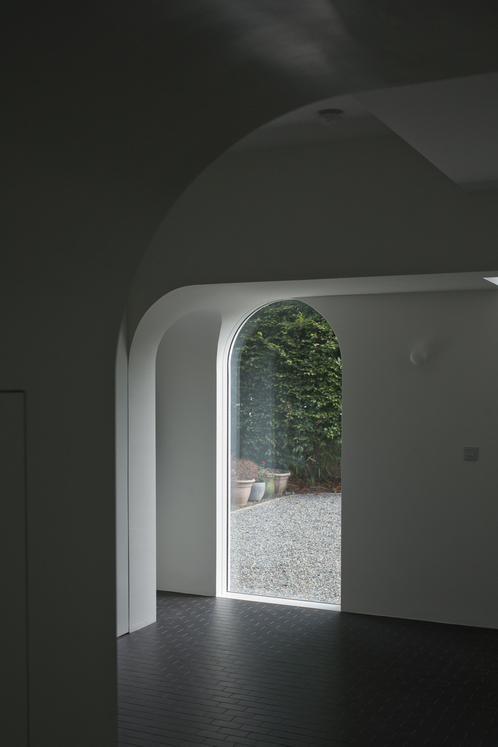Carson and Crushell Architects in Conversation
Interview - August 2018
BOTB Thanks you once again to Doug and Rosie for joining us in London earlier this year and for introducing us to the work of Carson and Crushell Architects. The guided tour through your own home in Dublin was fascinating and it was great to see the house in so much detail and to get a sense of how the building work and the family and office life intertwined.
Earlier this year our friend the photographer James Brittain made a case for photographers re-visiting buildings and he spoke about 'the tension between visual description of architectural arrangement and the feeling of being at a place’. I thought your presentation did a great job of portraying both your architectural approach to the house and also the experiential qualities of living and working in it.
I wanted to ask you about the role of photography in your work and whether working with photographers like David Grandorge and Aisling McCoy effected the way you thought about your projects - they both have particular ways of looking at buildings - would you take more photographs and invite more photographers to site if you could?
C&CA Those photographs by David Grandorge and Henrietta Williams of our home and studio are naturally their own "visual descriptions". Their own eyes and tools and sensibilities at play, distinct from ours. A certain distance from the 'usefulness' of photographs is therefore healthy, along with a respect for the photographer to create their own view, which may very well be entirely different to ours in perspective or tone. Henrietta Williams has been producing a number of films recently and her own takes on the architecture projects filmed are startling, with her own individuality somewhere behind the moving pictures.
That tension James describes between the document and feeling of a place is perhaps similar to the tension between reality and the architectural imagination. A&U produced two wonderful books with new photographs of 20th Century masterpieces called 'Visions of the Real', a phrase which rings true for photography in architecture? The newly taken photographs of those projects are fresh and vivid in colour. Yet their present-day presentation to our eyes with some building decay visible in parts still has, riding side carriage, the architects' original visions with all their accompanying ambitions and failures.
To answer directly your question, whether it's another photographer or an architect peer, we seek out those critical voices - Irish people are mostly slow to offer their opinion directly to you unless it's explicitly invited so often it's a case of drawing folk into our studio for conversation or actively commissioning the photographs. That dialogue through conversation or from photographs feels healthy and perhaps due and deserving after the hard slog of building. Other effects on us come from the admiration for how a photographer might work. Grandorge's own working methods, his alacrity, generosity and insight inspire us, Aisling McCoy's particular compositions and treatment of natural light encourage us to seek out those effects again in future projects.
BOTB I know that drawing is also a key element in how you work; on the evening of your talk you showed a video, presented at 1:1, of a hand turning page after page of drawings done for your Richmond Road project and you’ve spoken about the importance of keeping drawings as a record of the thought processes behind a project. I’m guessing that not everything drawn made it into the ‘actual’ built work - the video showed you both thinking and searching for solutions through drawing.
This attitude towards drawing, the retention of physical traces of previous inhabitants within the building and the dialogue with your 'critical voices’ all seem to be ways in which you’re making space for ideas amongst the brute reality of the building project. You hinted at this in your talk but I wondered if the historical preservation work you undertake, which involves meticulous drawings and records of the building fabric, also plays a role in this safeguarding of ideas? I’m thinking particularly of how it might effect the speed with which you formulate strategies for, or actually make, interventions within built fabric?
C&CA Your analysis of care in paper work as a safeguard of value is a good one. Values are inherently and often necessarily subject to threats and partial erasure in any project: our own values might be tested by client requirements or industry limitations, the values within historic fabric will always be partly destroyed in any project whether that be through restoration, which is often incredibly destructive and aggressive, or through more explicitly contemporary interventions. Confidence in those proposals can certainly be gleaned through drawing and model making. Words as an argument for work are more slippery! "Let's draw it and see" is an effective and oft-used comment used by us to move on from unconstructive words. While we've written about drawing before, its full purposes still remain elusive; the dual beauty and limits of orthogonal drawings, the fun and mystery of imprecise collage and sketch. All those ambiguities and determining where boundaries for those ambiguities should lie. We're certain that if something isn't drawn there's a very slim chance it'll be any good.
To more closely address your question, after the inherently time-consuming survey drawings begins that lengthy process of quick sketches, parenthesis, CAD, quick models, sketches again, dialogue again, more drawing. This cycle continues parallel with the other processes of planning and construction which, particularly with historical buildings, always involve greater dialogue and, fortuitously, calmer intervals and more time. However, speed at times is still key, getting thoughts without words onto paper, followed by some words in the studio or on site and then back again within that cycle. Time for reflection and research through drawing is always a precious commodity. Patient and understanding clients are, of course, key and we’ve been mostly lucky there.
BOTB Talking of understanding clients and time for reflection, you showed some photographs of ongoing projects at the end of your talk, has Merton Road now completed?
C&CA Yes, though that project was relatively quick: all the works were exempted from planning approval and client approvals were quick without any significant change requests. A slightly longer construction process due to significant snowfall we had in Dublin gave extra time for some design refinements. The project itself is almost entirely one of internal changes with a crinkle crank garden shed made from the bricks removed from internal walls and that shed itself also emerged as a proposal during that longer construction process.
Notes
Published 1st September 2018
Images:
(1+2+3+4) Photographs of Richmond House © David Grandorge
(5+6) Photographs of Richmond House © Carson and Crushell Architects
(7) Photograph of Woodlawn House © Aisling McCoy
(8+9+10+11) Photographs of Merton Road © Carson and Crushell Architects

