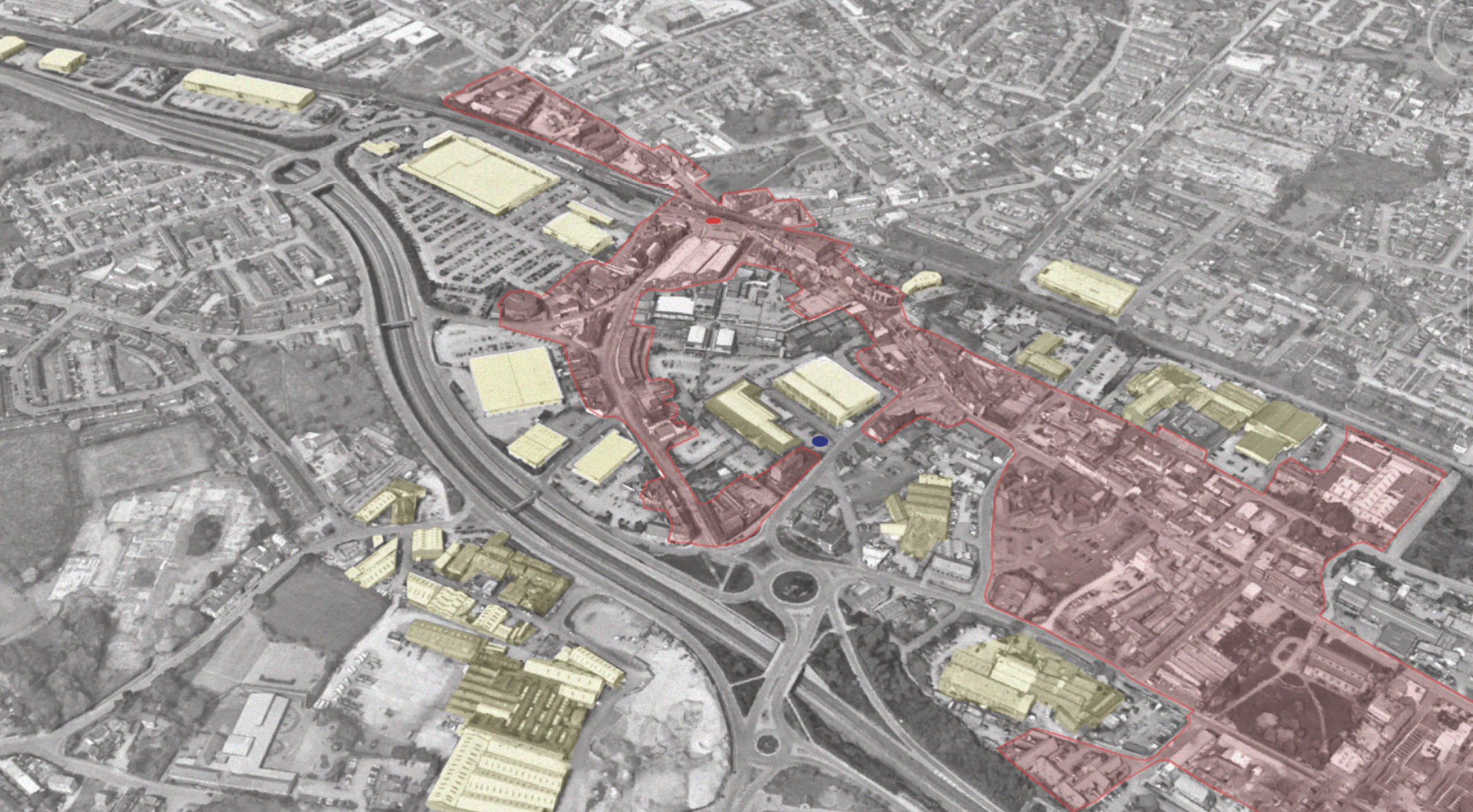Construction as Heritage
Joshua Bristow, Diploma, The Cass School of Architecture, 2019
Tutors: Takero Shimazaki and Summer Islam
Student’s Project Description (extract)
Through the orthographic analysis and documentation of this 'heritage' building - Commerce Street Works - one sees the dramatic effect of two modes of construction being forced upon one another. The 19th century modestly scaled warehouse building, together with the Bottle oven are conceived as an whole. Their form is strikingly odd - resembling an almost Asiatic translation onto a piece of English Industry. Whilst conceived in complete terms, their construction is staggeringly incremental. Ad-hoc buttresses and steel supports were added to the West and East elevations as the building is literally bursting at the seams. This has inspired a way of designing through ‘a series of artefacts', where proposed interventions are more incremental.
Whilst the situation of the proposal within its real world setting in Commerce Works is important, the ultimate aim of the project is an inclusive and economic attitude towards Construction that could be applied across these types of fringe, industrial sites within Longton. Underpinning the design process it the idea that history can act as a 'cultural resource’. It is an active repository of information - which when taken in its complete analysis of progressions and failures - can offer ideas for current situations.
From the ad-hoc layout of the fading and obsolete potbanks and bottle ovens, to the 'blank facades' of corrugated metal cladding found across Stoke's giant retail unit shed structures that supersede them, the proposed construction borrow and appropriates these contradictory nuances into a new whole. The both-and is an architectural construction that is robust and tolerant to change, which aims towards an experience of space where the past and present are purposefully more blurred and indistinguishable from one another.














