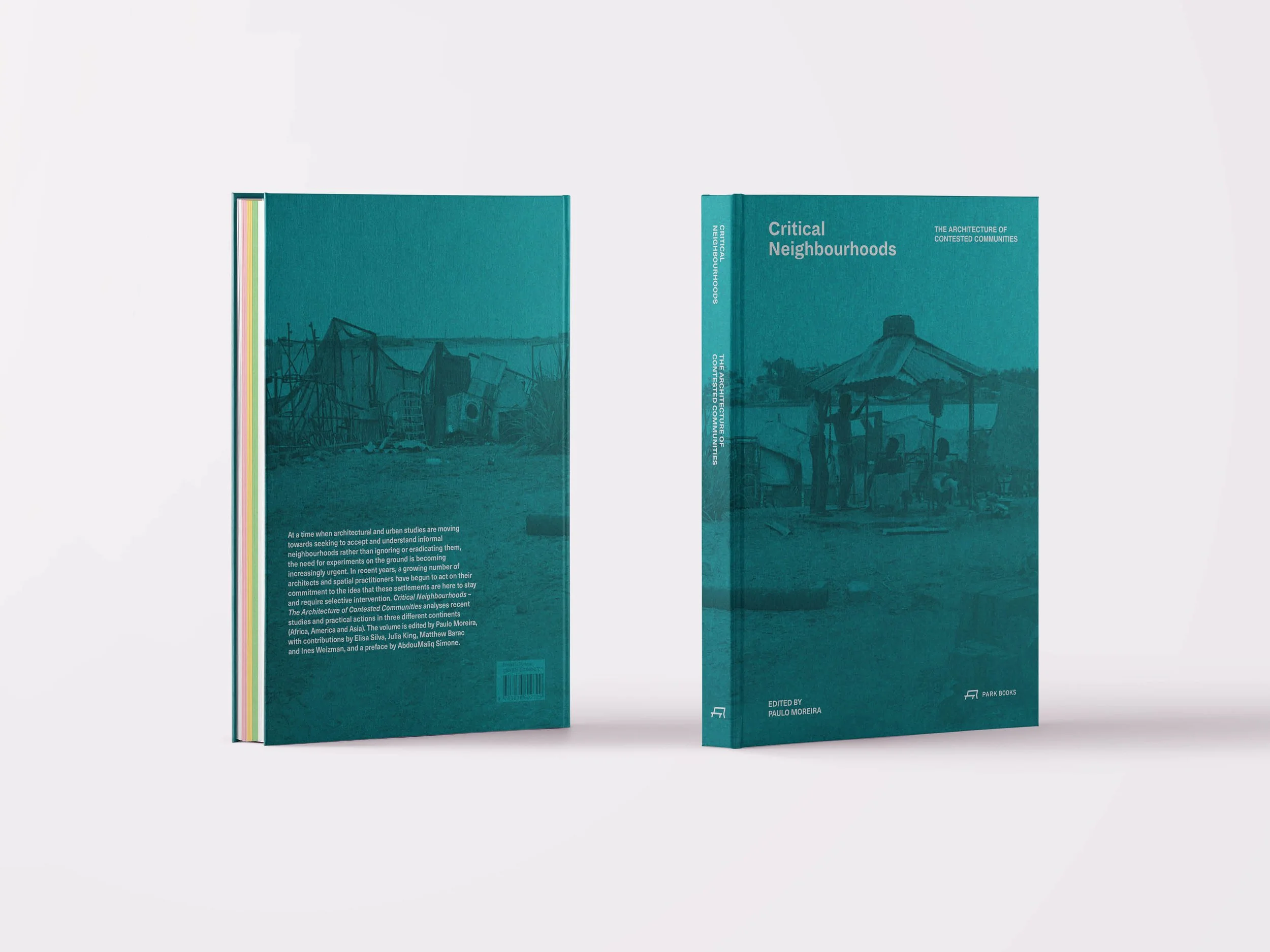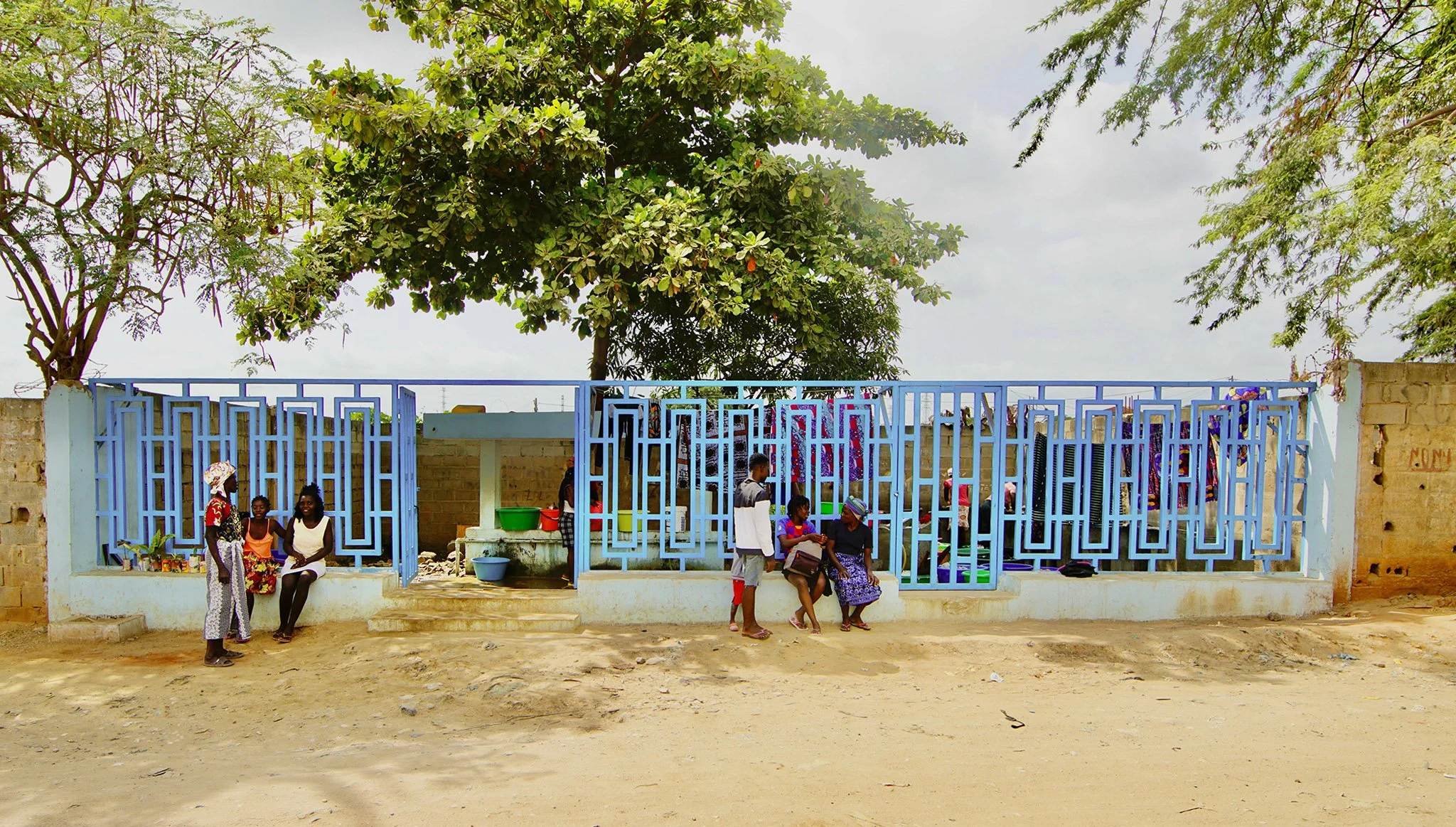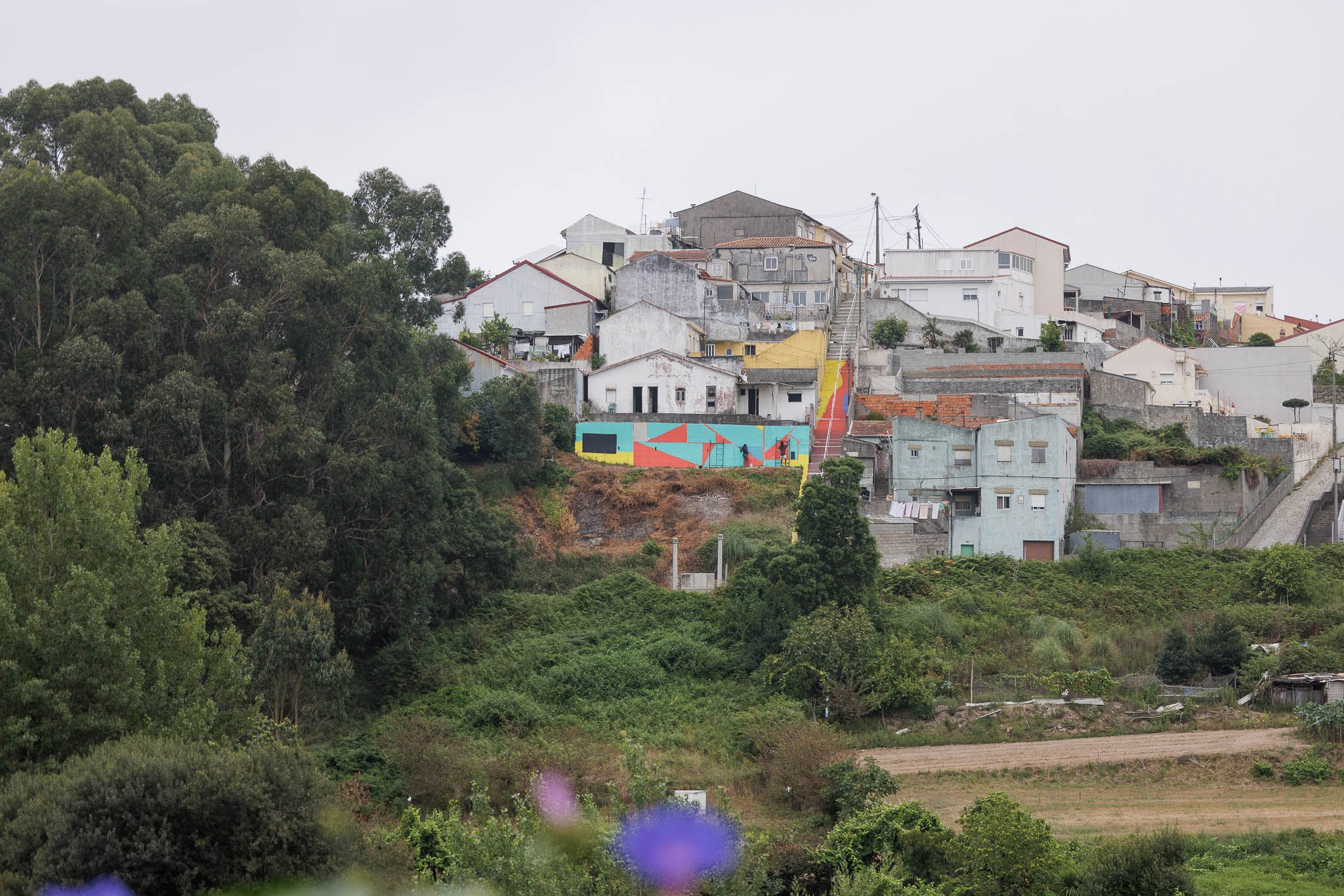Critical Neighbourhoods: The Architecture of Contested Communities
Text by Paulo Moreira
Published by Park Books in 2022, Critical Neighbourhoods is essentially an analyses of three informal neighbourhoods in Africa, Latin America, and India, translating their spatial and social characteristics into architectural language. The work presented within this volume builds on the now more widely accepted, but still contested, idea that informal settlements and neighbourhoods should be accepted, understood and studied, rather than simply ignored or worse eradicated.
We’re pleased to present a short extract from the introduction by the editor Paulo Moreira and to recommend this volume and the serious, exploratory analysis it depicts.
PM We are living in a time of dramatic social and spatial segregation. As expulsions from home and land have become a global phenomenon, many multicultural neighbourhoods are at risk of “extinction” or of assuming a purely economic function. Without an understanding of the true nature and urban vitality of contested communities, a segregationist conceptualisation of the city will inevitably prevail.
This publication analyses three neighbourhoods in culturally diverse urban places on three different continents, seeking to reveal the fullness of life in these places. Looking beyond geographic context, the aim is to learn about human habitat and relate spatial issues to broader economic and political questions, with a particular emphasis on the reciprocity between them.
These neighbourhoods may be classified as “critical” because their institutions and cultures struggle to adapt to the urban milieu in some way. One way of exploring this subject is to look beyond the neighbourhoods’ concrete built forms and consider their sociological formation and changing population. Each chapter reflects on the heterogeneity of society and its priorities when it comes to occupying space.
Wako Waterpoint, Cacuaco, Luanda (Angola). Project using reclaimed metal gratings, by Paulo Moreira in collaboration with DW – Development workshop, as part of the Africa Habitat research project. © Rui Magalhães, 2022
Tension and conflict are likely to be present in any neighbourhood facing social segregation or imminent destruction, requiring the development of a series of methods in order to explore the topic. There are no magic formulae for addressing the questions and concerns present in neighbourhoods considered “critical”, but some of the techniques used in the fields of sociology, anthropology, and geography can be both feasible and effective.
Nevertheless, methods borrowed from the social sciences are a mere supplement to the more complex, hybrid reach of architectural practice. Architectural studies require a distinctive approach, mobilising different methods to highlight temporal and spatial connections or to reveal the gradual assembling, vitality, and slow dismantling of a neighbourhood. Any exploration of the relationship between the neighbourhood and the city must acknowledge the deeply intertwined nature of spatial analysis, political conflict, and cultural identity.
The methodology employed in architectural investigation is itself subject to research and interpretation. Firsly, we seek to orient our research towards context rather than individual subjectivity. Secondly, we view practical knowledge as the primary vehicle for understanding how different methods contribute to the design/research topic. This methodology draws on the notion of hermeneutics developed by Hans-Georg Gadamer. Hermeneutics is the capacity to explain or interpret, or simply the “art of understanding”. “Practice” is in itself a form of understanding. In this book, which is concerned with comprehending specific parts of the world or urban fragments where architecture plays a central role, we seek a hermeneutics of practice.
Escadinhas Footpath, a connecting stairway in Monte Xisto, Matosinhos (Portugal). Project by Paulo Moreira, with art collective Verkron, as part of the Bairros Saudáveis programme. © Ivo Tavares, 2022
The outcome of this theoretical and philosophical approach is that we find a way of navigating from very primordial, local experiences of a city’s spatiality and materiality to more sophisticated, specialised global discourses (from economics, politics, sociology, etc.) without absorbing architecture into a mere “concept”. Rather, the reverse is true: we make concepts answerable to architecture. This results in a far lesser degree of certainty than the methods used in the natural sciences. In other words, the methodological approach employed in these architectural experiences is not a “science” in itself, developing instead amid the uncertainties of sociability and human interchange. On this premise, our studies straddle what is conventionally understood as theory and practice. A combination of methods is used to enable continuous learning and action in solidarity with others.
The evolution of the practical methods employed in a project over time plays a key role in shaping its outcome and our primary methodological concern relates to the manner in which different approaches and results communicate with one another. The methodology used in a project is the product of constant negotiation between the neighbourhood and external institutions. Against this backdrop, a “promiscuity” of methods is preferable if we are to capture the diversity and complexity of the phenomena at work. Exploring the hybrid conditions of a “critical neighbourhood” calls for a hybrid, interdisciplinary methodology.
NOTES
Many thanks to Paulo Moreira and Domenica Schulz at Park Books for sharing this extract with us.
For a post on Paulo Moreira Architectures transformation of a former porters lodge in Porto, Portugal, see here.
Posted 29th August 2022.



