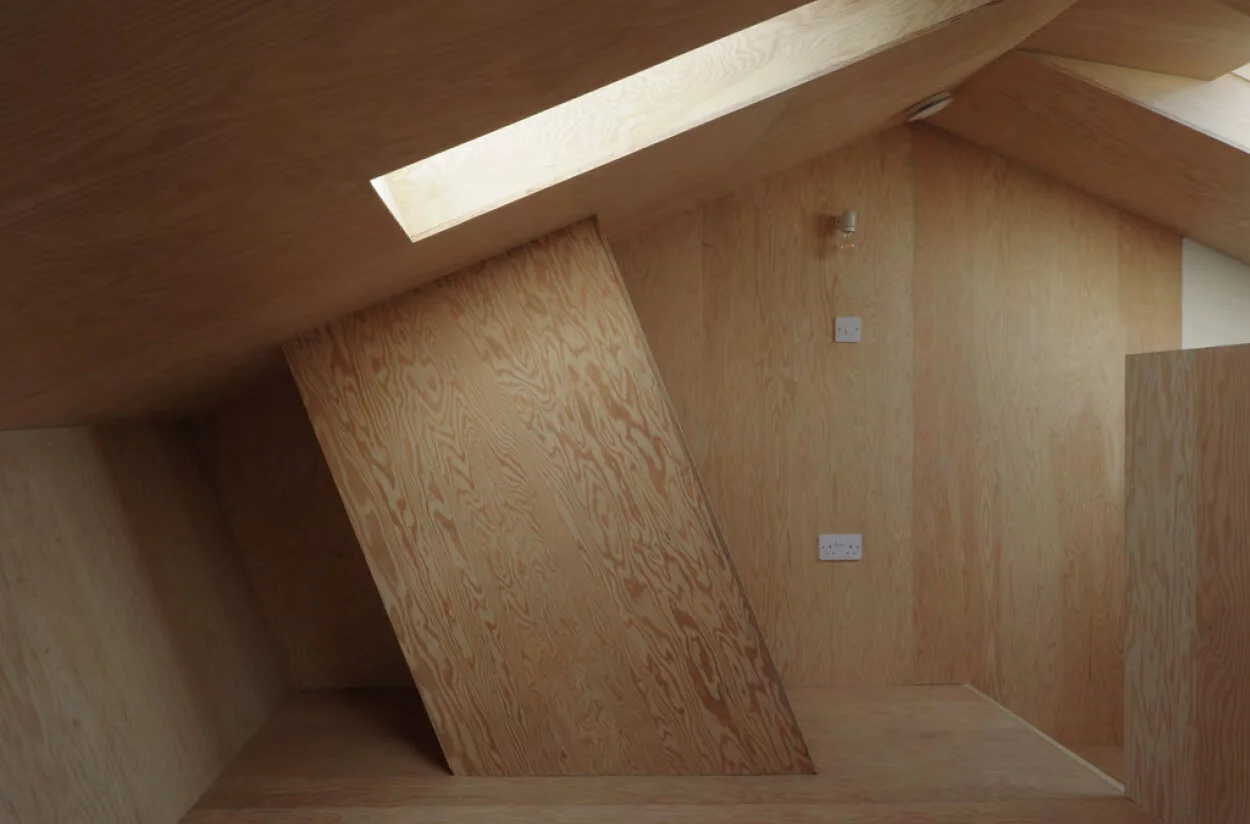David Grandorge: Morpeth Road
Photography by David Grandorge
Between February and May 2018, the photographer David Grandorge extended his home in Hackney. David documented the construction phase with a series of photographs, a selection of which we present here.
The house was one of the lightest timber houses in London when it was originally built in 1975. The model was of Swedish design and was deployed by Hackney Council on a number of sites adjacent to Victoria Park in East London. They were built as social housing for families and all the primary rooms and garden are south facing
Designed together with Architect Lucy Clark, David’s project utilises the roof void of the house to create a new attic room while improving the thermal performance of the home and adding a series of new skylights, bringing more light to the floor below. The work was completed by Tettmar Property Solutions Ltd.
Notes
Images © David Grandorge
Published December 10th 2019















