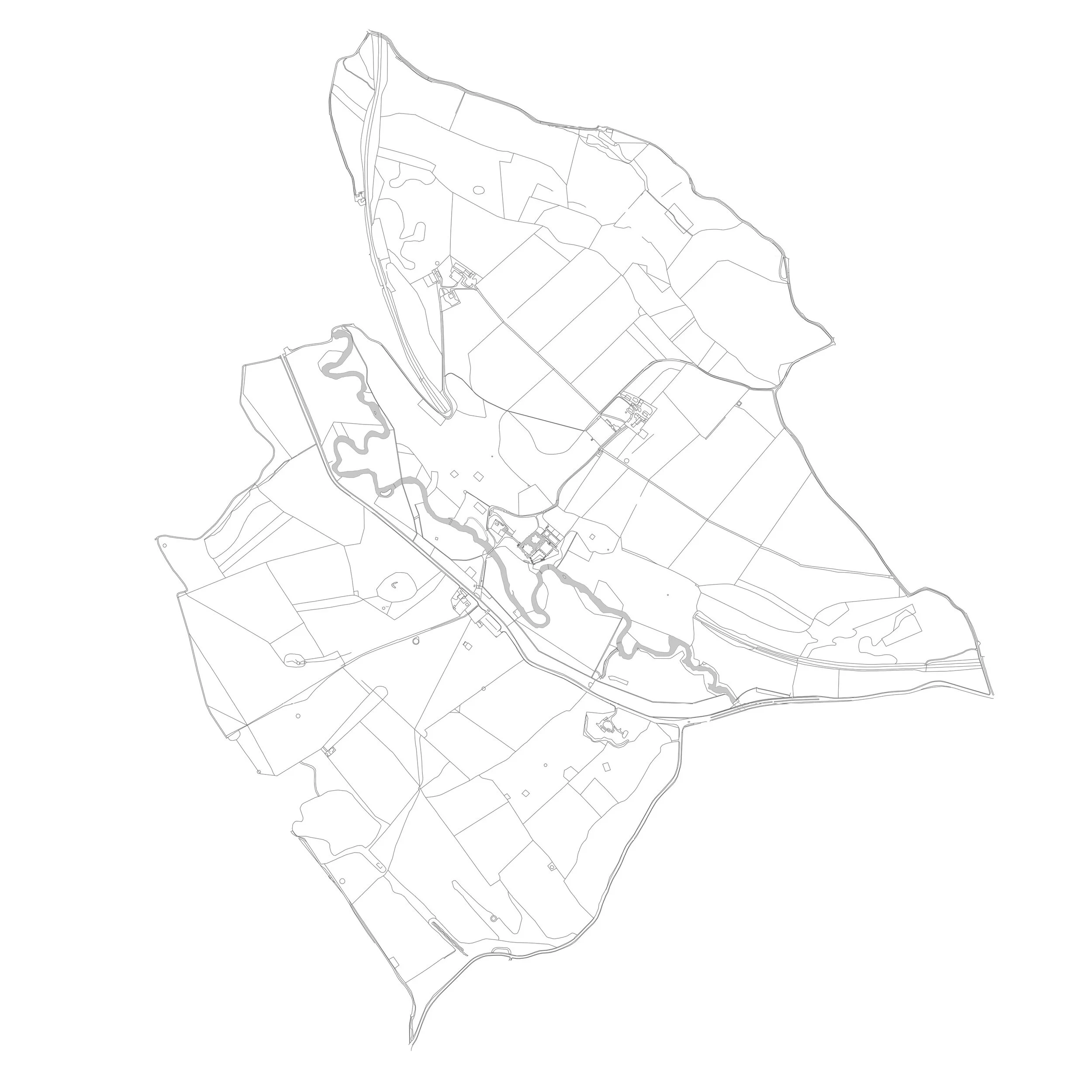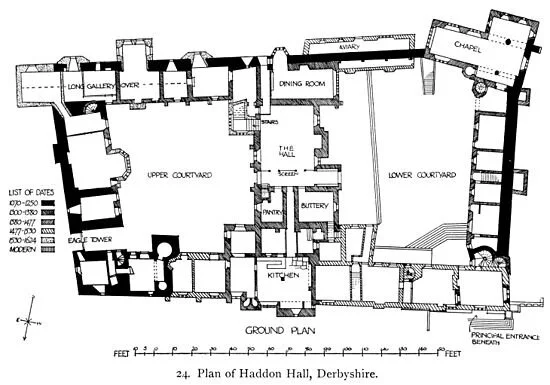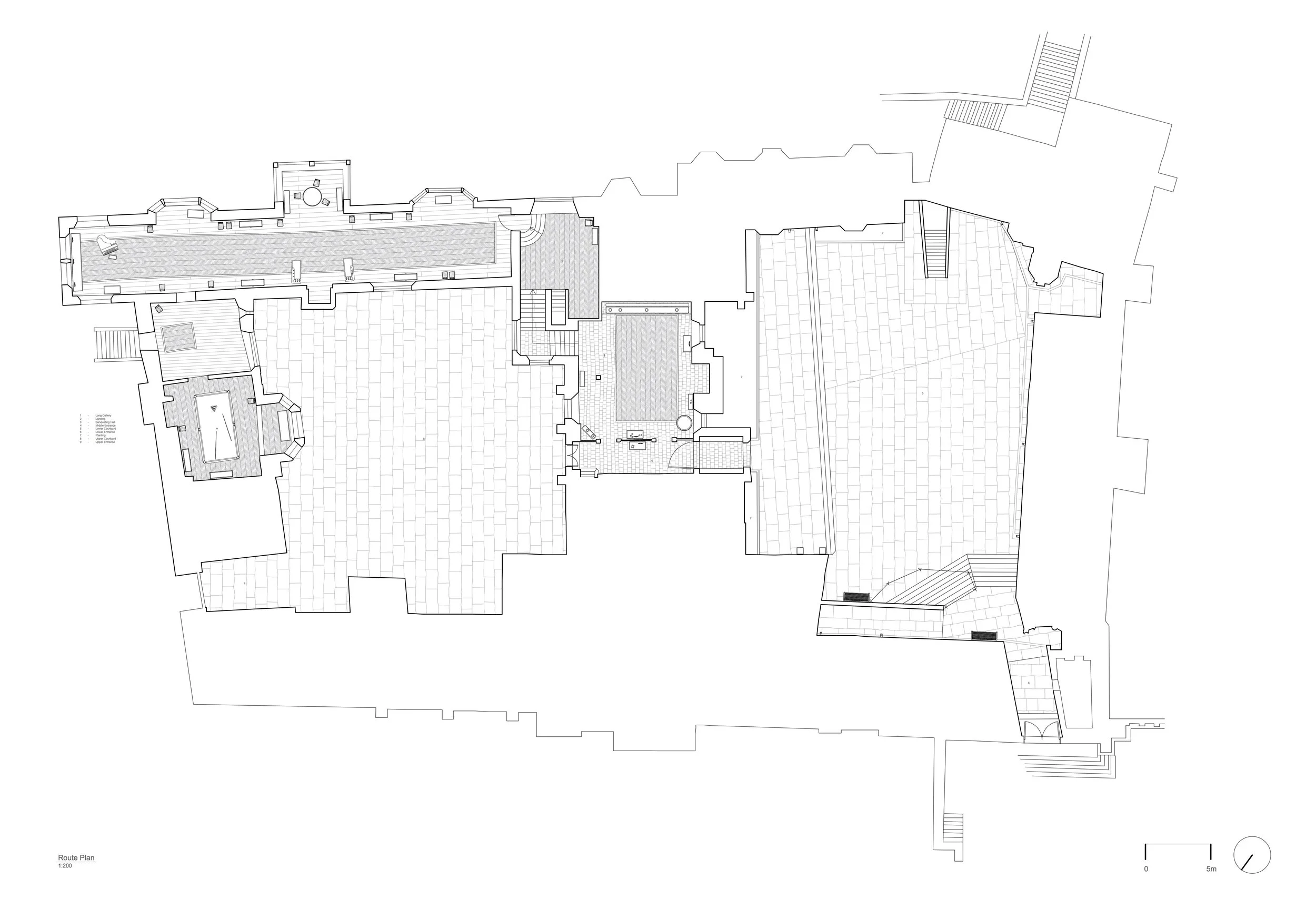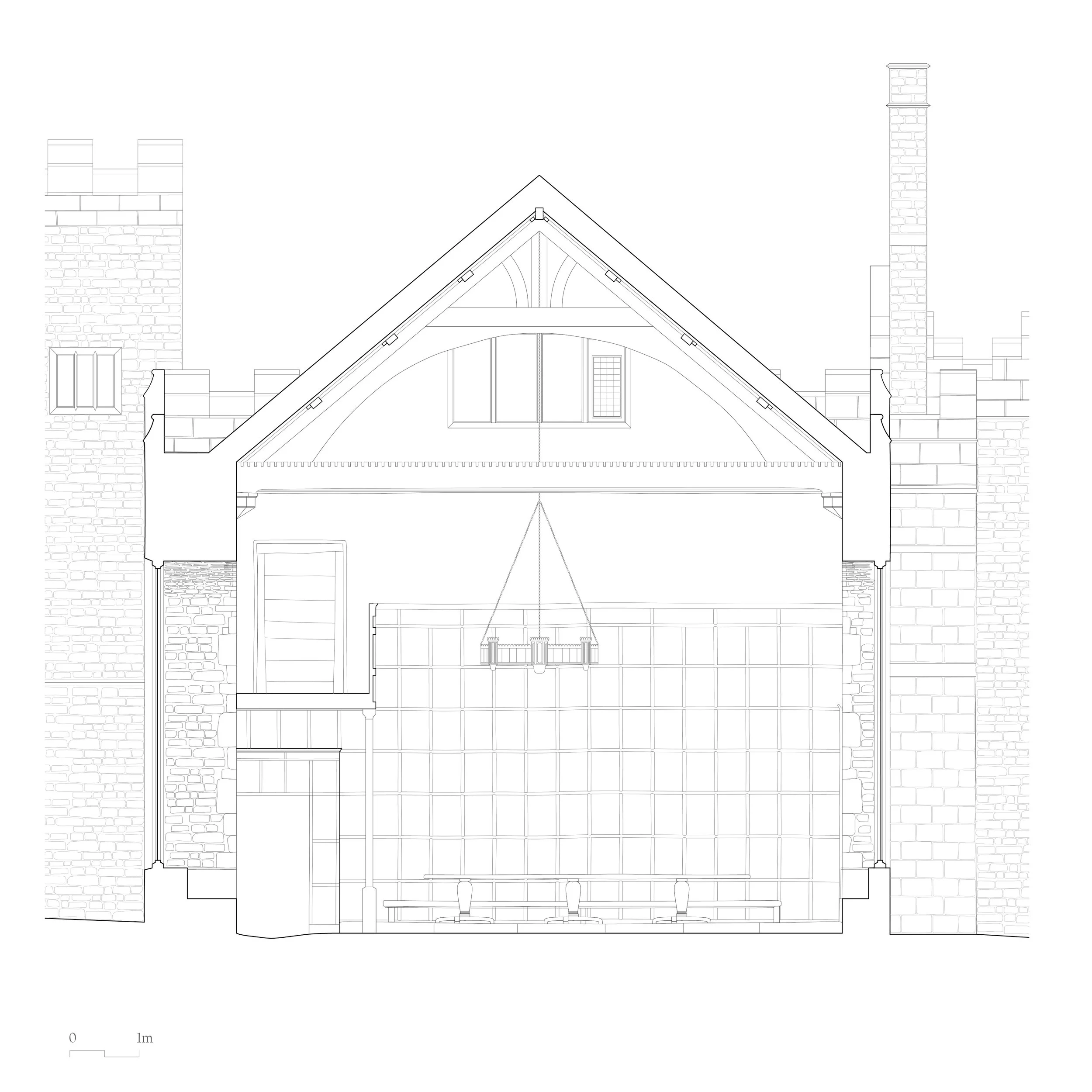Haddon Hall: A Study
Unit 4, Birmingham School of Architecture and Design, 2018-19
Tutors: Luke Nagle and Christian Frost
Since 2017 Luke Nagle has been teaching a design unit at the Birmingham School of Architecture and Design alongside Christian Frost, and more recently Michael Dring. The unit has focused on sites in and around the city of Birmingham and the academic programme requires the students to work collaboratively to develop a nuanced appreciation of found conditions, before developing their own critical positions through individual projects.
In the academic year 2018-19 the Unit took a short interlude from working on sites in Birmingham and made an excursion to the countryside nearby. Luke Nagle: “Increasingly notions of the picturesque and representations of civic qualities had been discussed within the Unit in relation to inner-city sites associated with production. We left Birmingham that year to explore the rural condition but on the basis that we were still interested in urban, or urbane, values that might be transported to the extra-urban landscape.“
The Unit explored the tradition of the Villa, a typology that sits somewhere between town and country and, rather than focus on examples built within a Neo-Palladian tradition, more eccentric examples were sought that allowed an investigation of a diverse range of approaches to designing in a rural context. The analysis of these precedents became a tool kit and catalyst for the design work that followed later in the year.
LN Haddon Hall in Derbyshire proved to be a really compelling reference study for the Unit. It was not a simple task for the students to identify the multiple ways in which the building relates to its site due to its complex spatial arrangement, a result of an architectural process of accretion over the centuries. Built in several phases over a period of around 500 years the building displays many of the messy incongruities and collisions of different construction phases that Unit 4 has become accustomed to responding to in Birmingham. In some ways Haddon Hall became a metaphor for the city, but as a more manageable fragment a certain clarity of spatial hierarchies was established which informed many of the design proposals later in the year.
Haddon Hall does not sit in a valley bottom or on the crest of a hill in a commanding position that dominates the landscape around it, but instead is nestled within a Derbyshire valley, arranged on the slopes above the meandering River Wye. The way that the building deals with the steep gradient of the site is to cut a series of terraces into the slope that the building then addresses at different levels.
Because of the diversities of its forms, multiple entrance points, and arrangement over several different levels on the slope it looks more like a little village or small town than a singular building, and being built in local stone it also has the appearance of an outcrop of rock. As with many castles the thick walls sometimes become spaces themselves, with small ancillary rooms and staircases ‘carved’ into the wall thickness resulting in a fairly complex plan.
The plan of the building is arranged around two courtyards at different levels with a central hall space that links the courtyards and deals with the level change. A diverse range of volumes are distributed around the two courtyards. The principal rooms are generally arranged on the south sides so that they can directly address the terraced gardens, either through physical connections or from overlooking bay windows, which bulge from the south wall in a rich variety of forms to create highly individual spaces within.
At first the students really struggled to understand the overall ordering of the building, the fact that all the rooms are at slightly different levels and there are multiple threshold points made it hard to understand a sequence of spaces. The clarity eventually came from understanding that the key move in understanding this building was in the way the landscape is carved into a series of terraces cut into the gradient so that the building is grounded on defined planes rather than simply falling down the slope.
Once that idea had been established it was possible for the students to argue that the plan could be read, not as a sequence of key rooms but rather about the two courtyards forming a centre for the other spaces to be arranged around. The interior rooms relate to the courtyards as external rooms, the banqueting hall sits between the two courtyards mediating the levels and linking them physically, the long gallery overlooks both the terraced gardens and the upper courtyard etc.
The 1:500 model the students made demonstrates this understanding. By coming apart it reveals how the building sits within the dramatically sloped site, with key moments such as the banqueting hall that sits between the two courtyards and the long gallery relating to both the cut terraces and the courtyards picked out in detail.
This approach to both grounding a building in its site through the use of terraces, diverse forms and a material that made it appear of the ground itself, and the way in which the interior rooms are arranged so that they relate to a number of exterior spaces rather than other internal rooms was a valuable lesson for the students. Returning to the typical interests of the Unit, the way in which Haddon Hall could be read as an analogy of the city, despite being clearly a rural building, helped make connections between this slightly strange idiosyncratic building and many sites we had previously looked at in the inner city.
The multiple construction phases sometimes results in awkward junctions and collisions between different fragmentary elements. In a wide open country space the built fabric has become very dense and often the interesting moments are found in these cumbersome, crunchy junctions where different built periods collide.
A particular example is at the entrance to the lower courtyard where a later wing was added to a pre-existing tower but the entrance way underneath was kept clear. In order to maintain the gateway whilst providing accommodation and a staircase to the top of the tower above an eccentric array of stone squinches were required to perform an incredible feat of structural gymnastics. Rather than knock down the tower and build a new grand entrance the builders recognised its value and so it was kept. But, in keeping it, they caused themselves a big problem and the way in which the solution for this was found through the stone squinches is so interesting. This sort of loose but practical planning would never be found in a Palladian villa because it would break all the rules and show poor taste but it is exactly the sort of odd, incoherent moment we are interested in as a Unit when looking at the city.
The idea that existing fabric shouldn’t just be knocked down but that it can become an integral part that actively forms both constraints and inspiration for a reworked design is something we would suggest as a unit has the potential to lead to interesting and unique architectural responses. To see this urban theme condensed down into building form at Haddon was exciting and informative. In this context Haddon Hall was a good precedent. The form was tricky to understand at first but is informed by a particular way of addressing the landscape, which the students revealed through careful observation before beginning to develop an understanding of the villa as a metaphor for the city itself.
NOTES
Posted 9th July 2021.
Thanks to Luke Nagle and the students of Unit 4 for their generosity in sharing their work with us. Thanks in particular to Adam Salton-Mayers, Ankitha Mudigere Dyavannagowda, Malgorzata Chomka, Harvinder Dullat and Shahid Khan.












