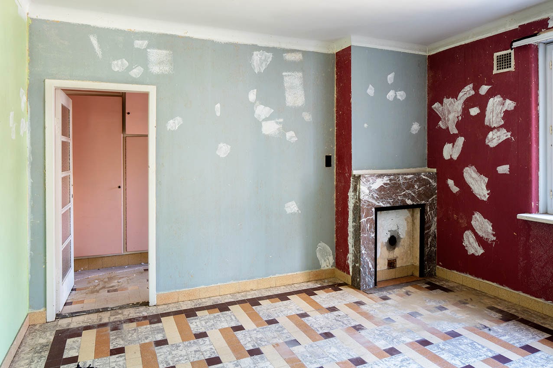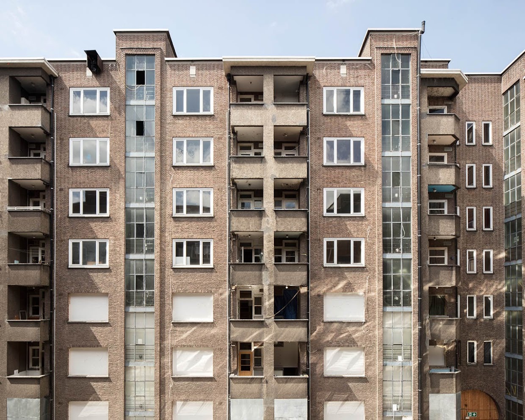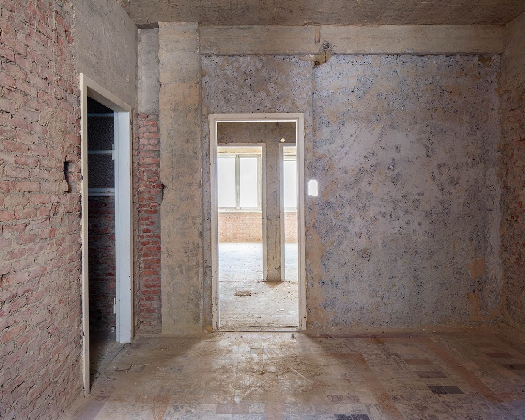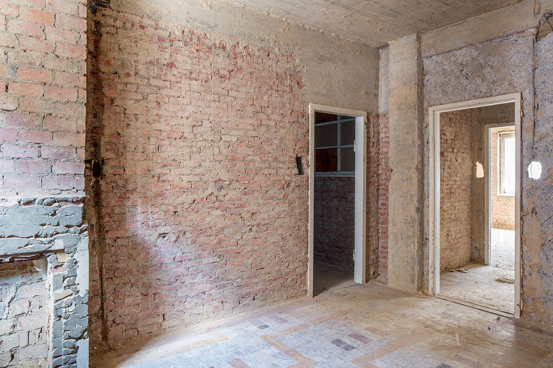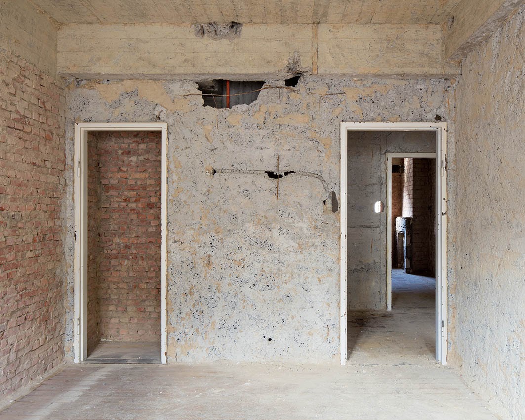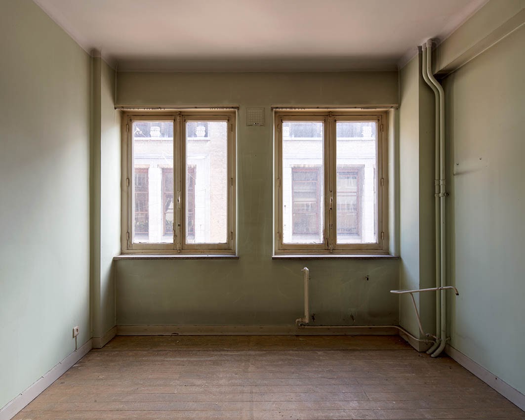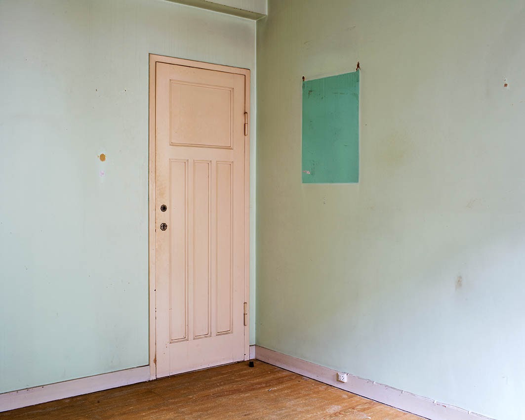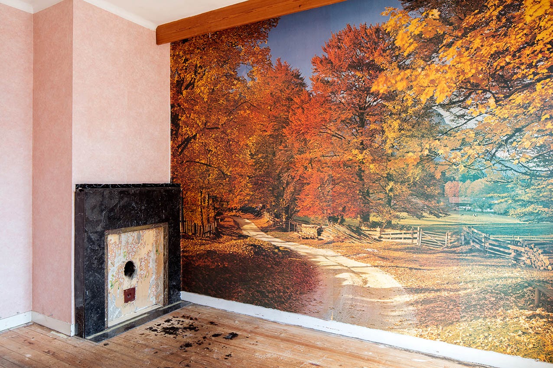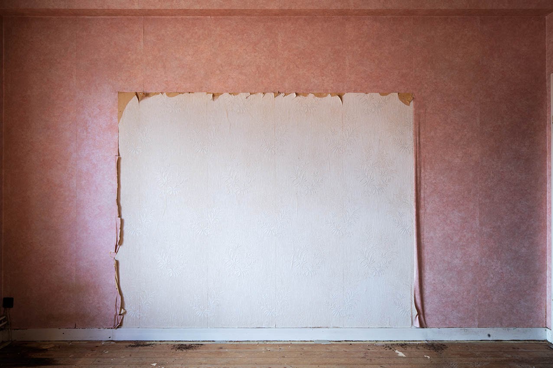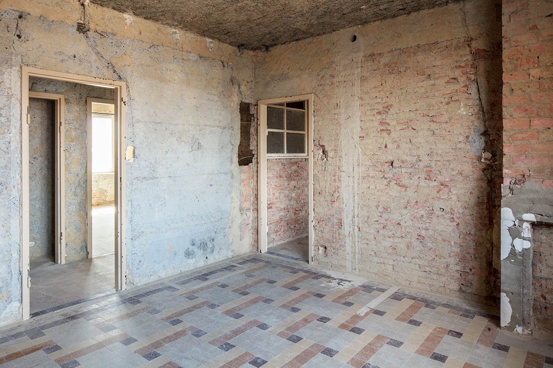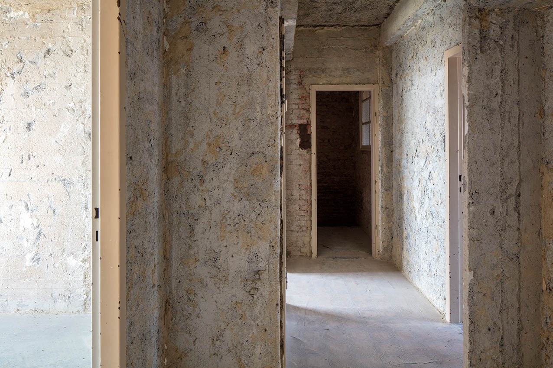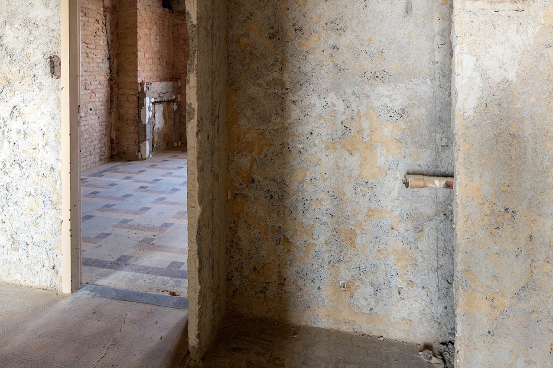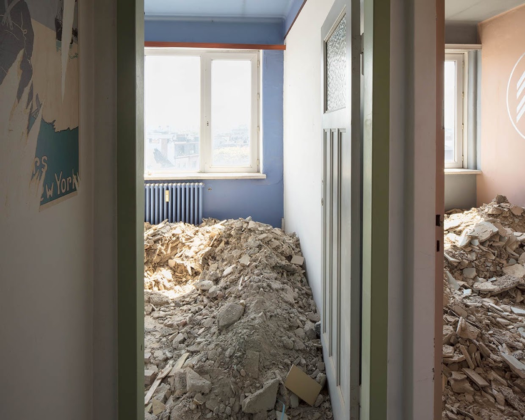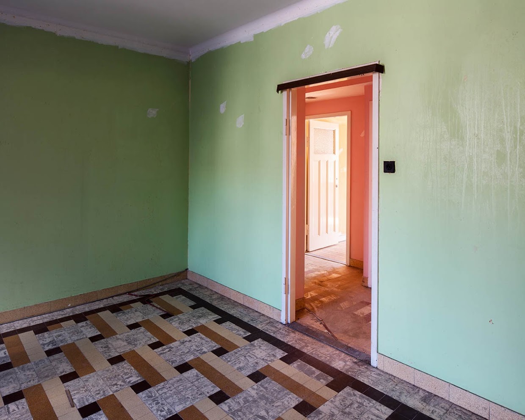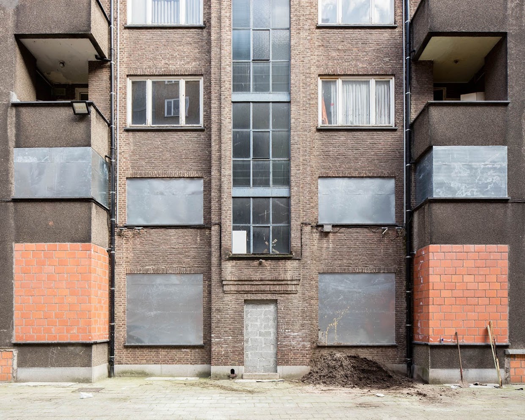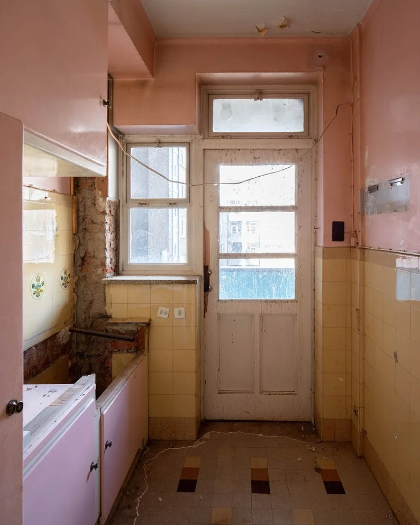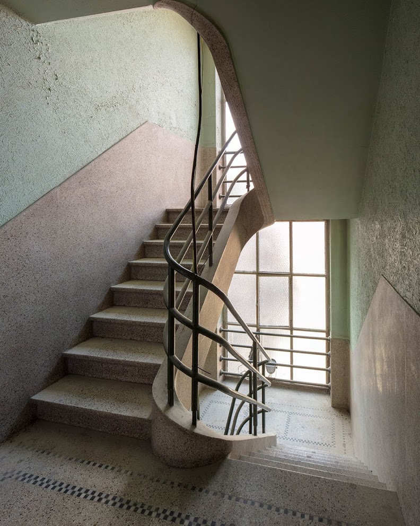Karin Borghouts: Cooking in a Pink Kitchen
Text and Photography by Karin Borghouts
The Fierenshoven (Fierensblokken) is a monumental modernist residential complex in Antwerp with 205 social housing units and eleven shops, built in 1938-1939 by the housing company Onze Woning to a design by Gustave Fierens. A renovation by Happel Cornelisse Verhoeven Architecten and Molenaar & Co Architecten for the client AG Vespa is currently under way. Artist Photographer Karin Borghouts has documented the building during the demolition phase.
KB I like to photograph spaces in an intermediate phase. People lived in them and now they are empty and the next phase can begin. These rooms and these stairs have seen many lives go by. It is always exciting to enter empty houses. Here they were apartments, abandoned already for a long period. I like how you can see the traces of the former residents. The wallpaper and the colors they have used to paint the doors, windows and walls. These rooms radiate the atmosphere of the seventies or earlier. It seems great to me to prepare meals in a pink kitchen! Private homes are isolated cells of freedom for their residents. One could try to live his dreamed life behind the closed doors.
I try to imagine how people lived here as it wasn't very big. From their high nest the habitants could have a view of a large courtyard and the surrounding streets. The lucky ones had a nice view of the Tropical Institute, an architectural beauty, also built in the Interbellum. They could meet their neighbors on the stairs when they returned from the store on the ground level, with their bags full of leeks and celery. Every room in this building seems to be very different, but after a while, when walking through the different parts of the building, you discover similarities in form. Tiled floors in different patterns remind me of the house where I grew up. Wonderful how this architect, named Gustave Fierens, had an eye for this beautiful decoration.
About the future of this building? It is being renovated by a number of very keen architects and I'm sure that floors and many other details will be preserved.
