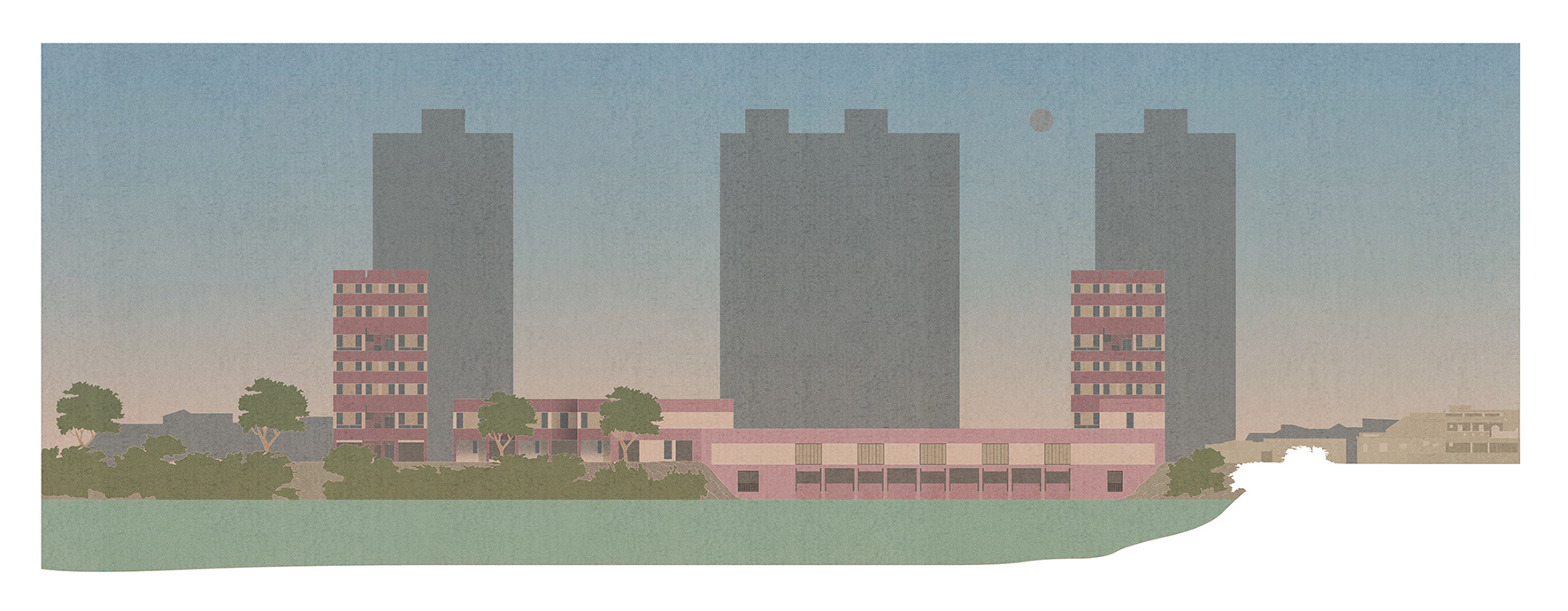The Interweaving
Aws Hamad, Undergraduate, Kingston School of Art, 2019
Tutors: Inigo Cornago & Christoph Leuder
Student’s Project Description
Architecture unfolds over time. Across scales, from room to building to city. The brief for the project focused on the subject of Time-based architecture. The aim was to explore how space transformed over time through appropriation and continuous reinterpretation by the inhabitant. Situated within the peripheral territory of Ahmedabad, India; our studio was allocated a project site adjacent to Sarkhej Roza - a large mosque and tomb complex that Le Corbusier compared to the Acropolis in Athens. Due to rapid urbanisation, growth of the surrounding settlements has extended into its grounds.
During site visit, the studio was tasked in exploring the relationship between the community, local monuments and water ecology. While learning from the everyday, the proposal would respond to the specific spatial, cultural, political, ecological and historic dynamic of the site. Learning from the Mat-building typology and the Indian interpretations by modernist architects such as BV Doshi, Charles Corea; the proposal should anticipate transformation against setting expectation.
Responding to the difficult urban situation and the informal neighbouring settlements, the project references the courtyard typology of Sarkhej Roza mosque. Formulating two squares, varied dwelling typologies, weaving workshops and mixed-use spaces constitute a modular system to create a filtering border between the public realm and the courtyard interior. These terraced dwellings, workshops and mixed-use spaces look onto the courtyards. Adjacent to the existing pond, the main courtyard sits excavated two levels below ground, providing a water collection system for the monsoon rain to gather and be used by the inhabitants throughout the year. During the dry season, the tank becomes a public square for weavers to stretch their yarn, kids to play cricket, a place for celebration and activities to happen. Sharing a common language with the traditional stepwells of India.
Three residential towers fill the corners, tackling the intermediate scale between the project and existing towers on site. A public library introduces the project from the main road. A display gallery is situated above the walking colonnade, forming a boundary between the existing pond and the proposed tank. A threshold for people and wildlife to perch by the cool air.
The dwelling interior references the traditional Pol house of the Old City of Ahmedabad, taking reference from the Choke feature; a double height space promotes passive ventilation throughout the domestic interior. The structure allows for inhabitants to adapt their living space depending on their living needs - rooms can be added and altered. This is encouraged by the in-situ concrete and infill brick walls fired from the excavated clay ground on-site.
Dealing with the cultural, economic and political dynamics; the project suggestsunfinished housing on the basis of affordable housing while promoting self-efficiency through principles of make and sell. The architecture presents itself on a temporal, territorial and tectonic level, juxtaposing the modernist beton-brut and brise-soleilagainst those of Gujarati vernacular stepwell architecture - blurring the line between architecture and urbanism.
NOTES
Compiled by Annas Mojaddidi
Published 19th July 2019







