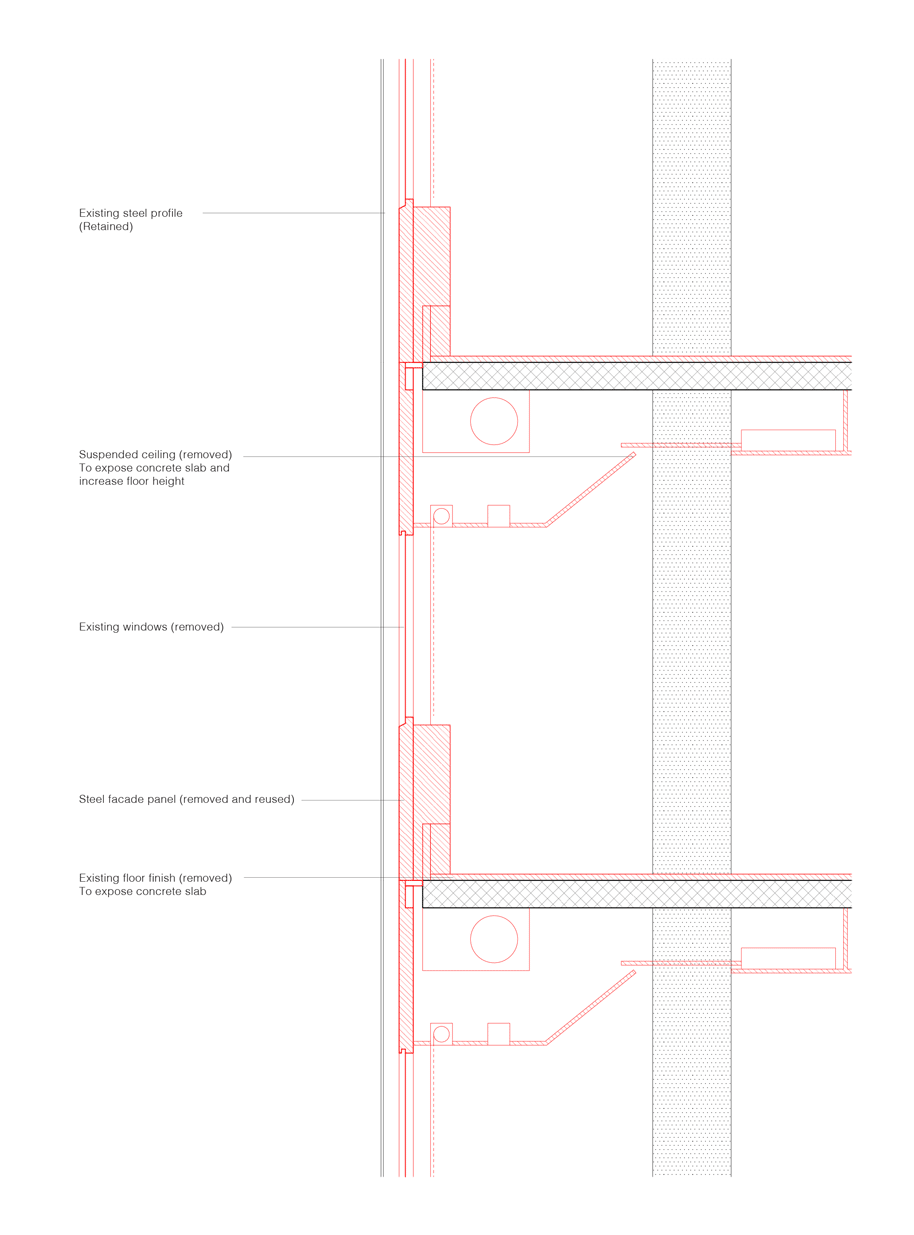Bastion House and the Museum of London
Noriyuki Ishii, Diploma II, Royal College of Art, 2023
Tutors: Matthew Blunderfield & Andrea Zanderigo
The project proposes to reuse Bastion House, a recently vacant office tower, and the former Museum of London below. The buildings were designed by Powell & Moya and built in 1976. The site is situated on the southern corner of the Barbican Estate, surrounding the Ironmonger’s Hall and adjacent to medieval bastions that once formed the city wall.
The tower is a generic stack of thirteen typical floors and the museum is a pedestal highly specific to the complexities of the plot, negotiating multiple level changes. They form two distinct elements of the same building, both with a concrete structure. The site is owned by the City of London Corporation, who plan to demolish everything and build an enormous quantity of speculative office in steel and glass; disregarding their own whole life carbon assessment which shows new-build always emits significantly more than renovation. The project proposes to meet a planetary brief (the City’s own carbon targets). To achieve this, reuse is necessary and likely much cheaper to construct.
The building, deemed unable to meet current office ideals whilst vacancy is higher than ever, requires an alternative, higher value programme, in the form of a more generous version of ‘co-living’. The tower houses dormitory dwellings for single occupants with adaptable co-housing apartments in the former museum for various family arrangements alongside collective uses including working spaces, daycare, sauna and canteen.

