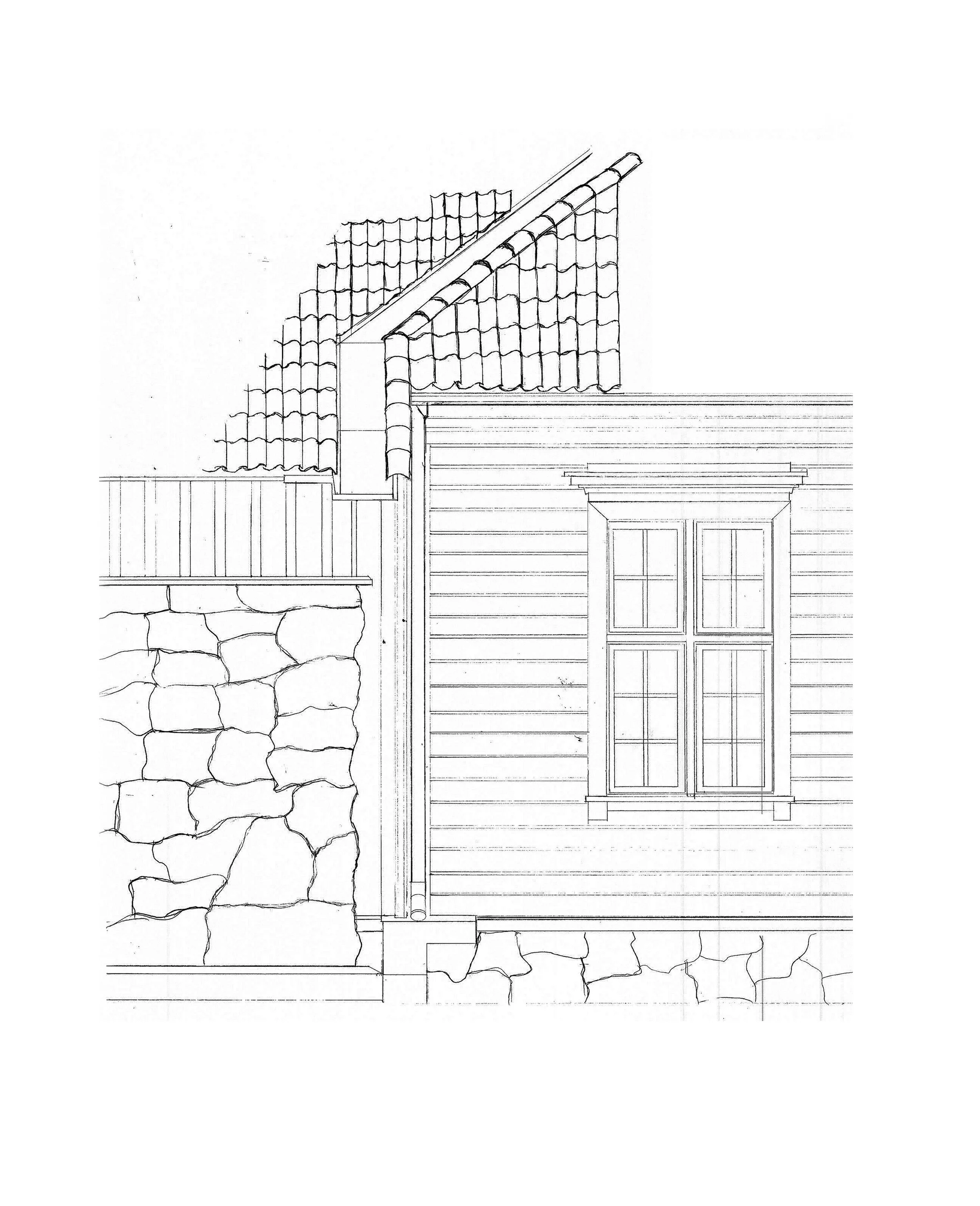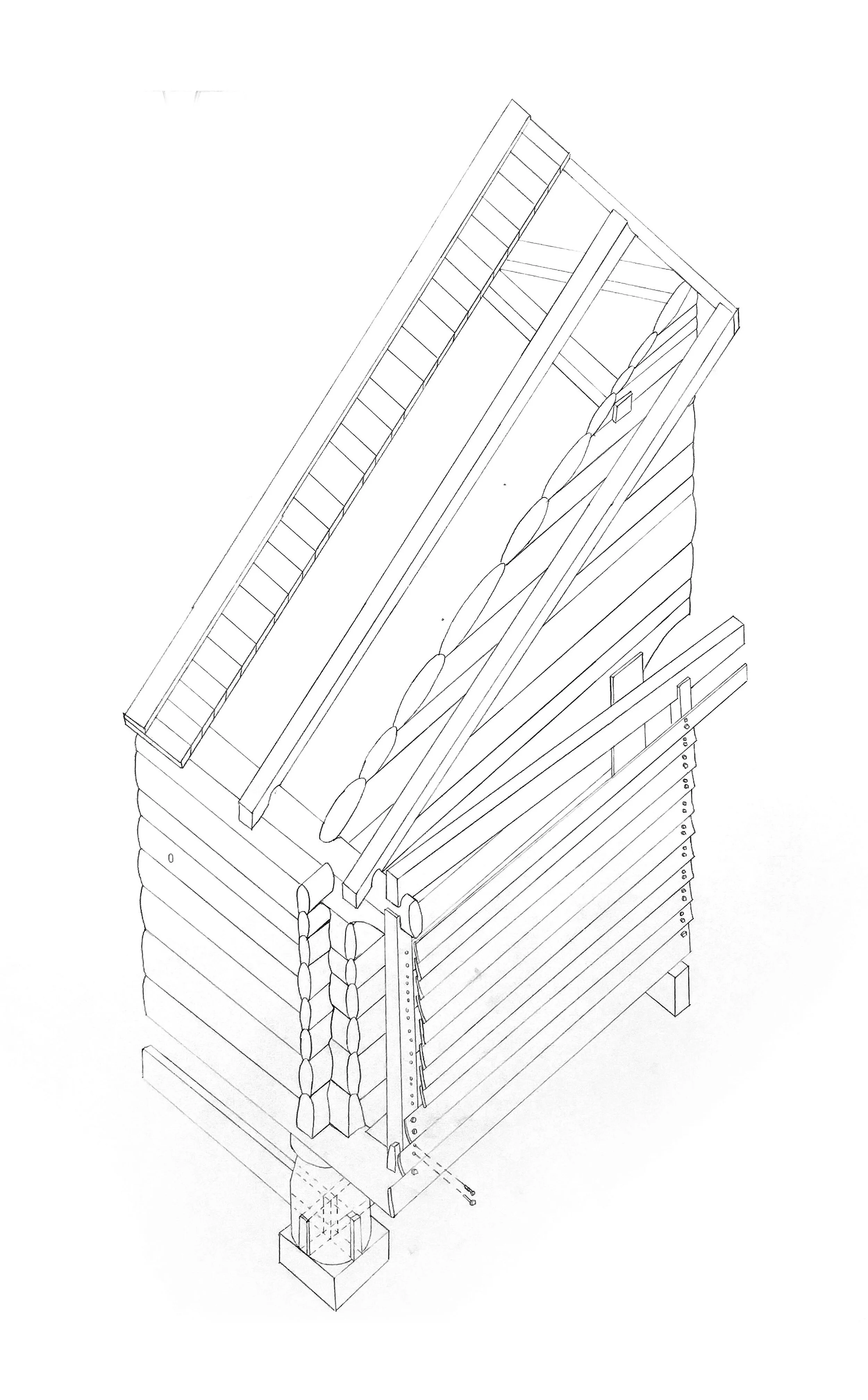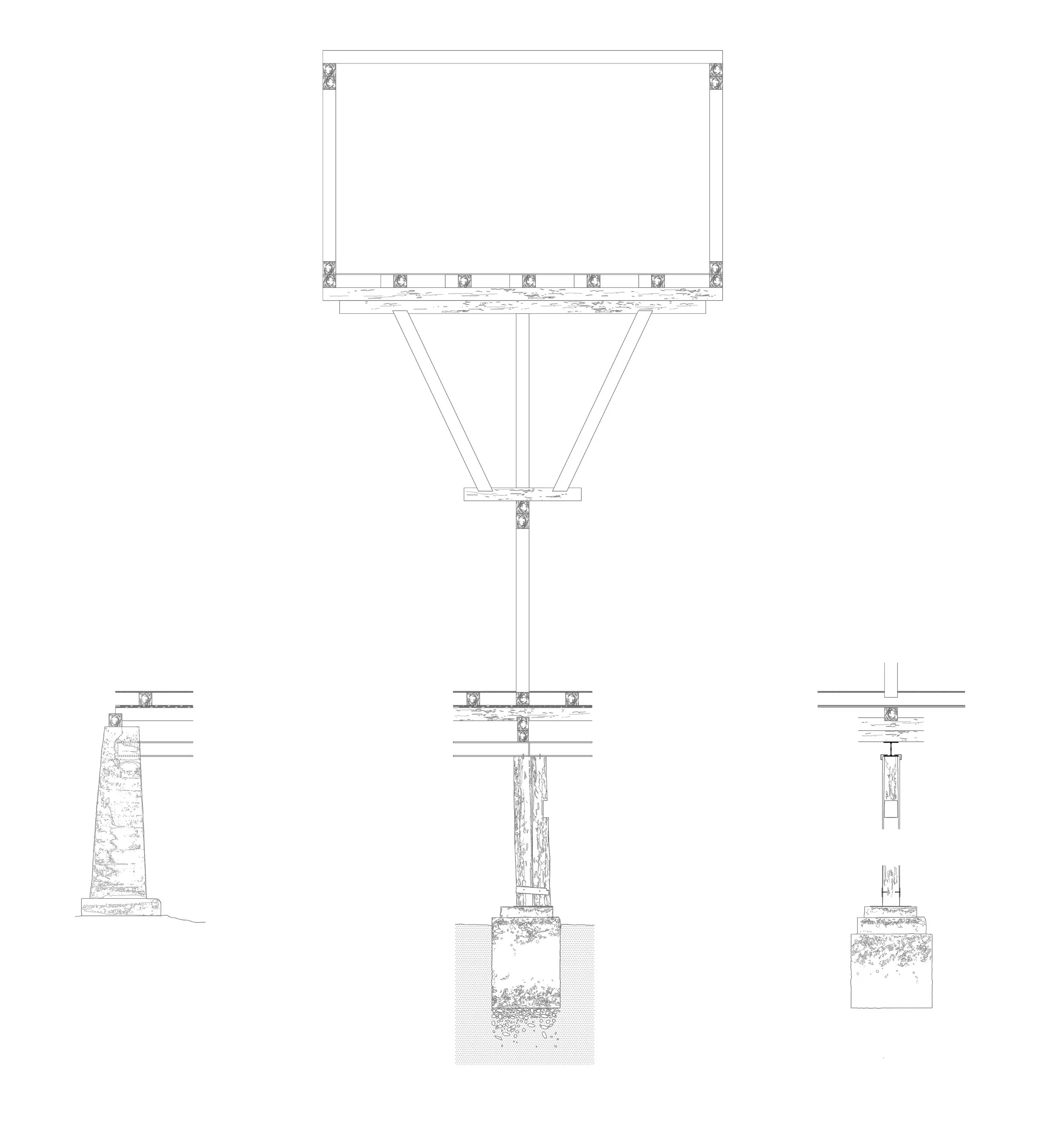Kastler Skjeseth Architects: The Artefact
Kastler Skjeseth Architects have been teaching building transformation since 2015, at the Architectural Association in London, the Oslo School of Architecture and the Oslo National Academy of the Arts. They have been developing an approach towards working with existing buildings both in practice and teaching with an emphasis on the construction of large scale physical models.
Erlend Skjeseth and Amandine Kastler describe these ‘artefact models’ as “material manifestations of essential moments found in the analysis of an existing building, built at 1:5 or 1:10 scale. These fragments are free-standing bricolages of materials that suggest something more than the sum of their parts. Both an analysis of the existing and a catalyst for its transformation, they are constructed from a three-part process of surveying, drawing and making. Model making at this scale focuses the enquiry and necessitates the selection of a specific moment in the existing building fabric. The objective is to create something new out of what already exists through an iterative process of drawing and making.”
Here we present Kastler Skjeseth Architect’s outline of the three parts of the artefact model project together with a selection of photographs of work carried out by students from the Oslo School of Architecture (AHO) and Oslo National Academy of the Arts (KHIO).
1. Survey
In the survey phase students physically record and document existing structures looking to draw out the knowledge embedded in the way buildings are constructed. Using the information gathered in the initial survey the students produce a set of composite survey line drawings typically in scale 1:50. The emphasis is on the construction logic of each building, with each the layer of construction carefully drawn. Through the work on these surveys the student understands how the building relates to its local context, its stylistic influence, tectonic composition and the craft techniques used in its fabrication.
2. Drawing
Students produce a shop drawing to scale 1:10 before they make the actual physical artefact, both analysis and a recipe for the construction of the artefact. The artefact is a physical and material manifestation of an essential component or junction found in the survey phase. The artefact can be the primary modular node in the structural logic of the building that the students have been investigating, or a junction containing the main material ingredients. A shop drawing is typically drawn to explain the fabrication or installation of an item to a manufacturer, in this case it serves to test and plan the making process. It also serves to hone the focus of the enquiry as the shift in scale necessitates a selection process of a specific moment in the surveyed building.
3. Making
The final phase translates the drawing into built form. The artefact is a free-standing bricolage of materials that suggest something more than the sum of its parts. It relates to the material of the initial survey but depending on the brief and the site is at times translated into new materials. The objective is to create something new out of what already exists, partially out of the iterative process of making but also through scalar shift in materiality.
NOTES
Published 2nd May 2020
Thanks to Kastler Skjeseth Architects and their students for help in compiling this article.
AHO: Erik Lundkvist, Aleksandra Klevstad Schnell, Roman Kekel
KHIO: Marte Elise Nesdal/Natalie Bilinska, Sindre Buraas/Margit Mehl, Hallbjørn Hognestad/Jennifer Lundinner














