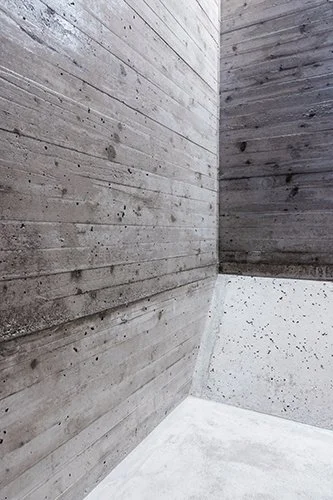Site Specific: Haus Russi
Baumann Lukas Architektur - Andermatt, Switzerland, 2021
BL This modest farmhouse, built in 1838 in the typical local style, is located on the southern edge of the village of Andermatt, situated in the Ursern Valley in the Swiss Alps.
Andermatt is on the Gotthardstrasse trade route and the original road runs through the village, orientating much of its layout. Set back behind this main thoroughfare, the grain of the village is characterised by the close proximity of the buildings, by narrow passages, tiny squares and kitchen gardens. Accessed via smaller, transverse alleyways and delimited by the paths that surround the village, this small-scale urban fabric creates the original identity of the place. Due to contemporary economic pressures, the simple, pragmatic buildings of this part of the village are increasingly threatened by demolition or insensitive renovation.
A chief concern for the team was a sense of the locality and what ‘sustainability’ might mean in that regard; on the one hand this related to the issue of personal space requirements, which are significantly reduced by transforming a single-family home into a two-family house, and on the other the aim of using materials and contractors from the local area.
The project aimed at providing an example of a ‘second row’ treated as a ‘first row’ house; through the respectful handling of the historically valuable building fabric, an alternative approach is being demonstrated for the "second-class houses" in the spirit of a sustainable identity for Andermatt.
The modest residential building stands immediately adjacent to the street with a kitchen garden in front of its south facade. In accordance with its historical typology it is divided into a lower level of masonry, which used to be the stable, and the timber superstructure of the living and sleeping areas above. Additionally, the rear facade of the building was built with rough stones right up to the gable. Structural interventions around 1900, as well as in the 50s and 80s, led to significant changes to the floor plan and the facade, which were carefully worked back into the adapted plan. Despite the insulation measures and contemporary comfort requirements for the kitchen and bathroom, the existing building fabric was largely retained.
In its original form, access to the house was not via an external staircase up to the raised living area but via the interior from the stable level. New structural interventions were mainly focused on the rear of the building, which had already been significantly changed in earlier construction phases. A newly created insitu-concrete element, which spans this rear elevation, provides new circulation and services routes up through the building and contains integrated bathrooms and kitchens. The spatial structure of the front of the building has remained intact, and its traditional wooden window casements, divided by bars, were re-established.
The apartment on the first floor is entered via the landing of the staircase, placing you in the middle of a room that spans the width of the building. Two new window openings make the entire depth of this transverse room tangible. The existing timber panelling at this level was internally insulated and reassembled again.
The main apartment, on the second floor, repeats the plan of the lower apartment, with the dining and cooking area in the transverse layer towards the rear of the building against the concrete staircase, but is open all the way up under the gable roof. Two new windows, larger than those on the first floor, illuminate the otherwise low and intimately-scaled apartment. The two rooms at the front building retain their low ceiling height.
NOTES
Drawings and text © Baumann Lukas Architektur AG
Photographs © Boris Haberthuer
Text written by Miriam Stierle and Peter Youthed
Posted 9th November 2021













