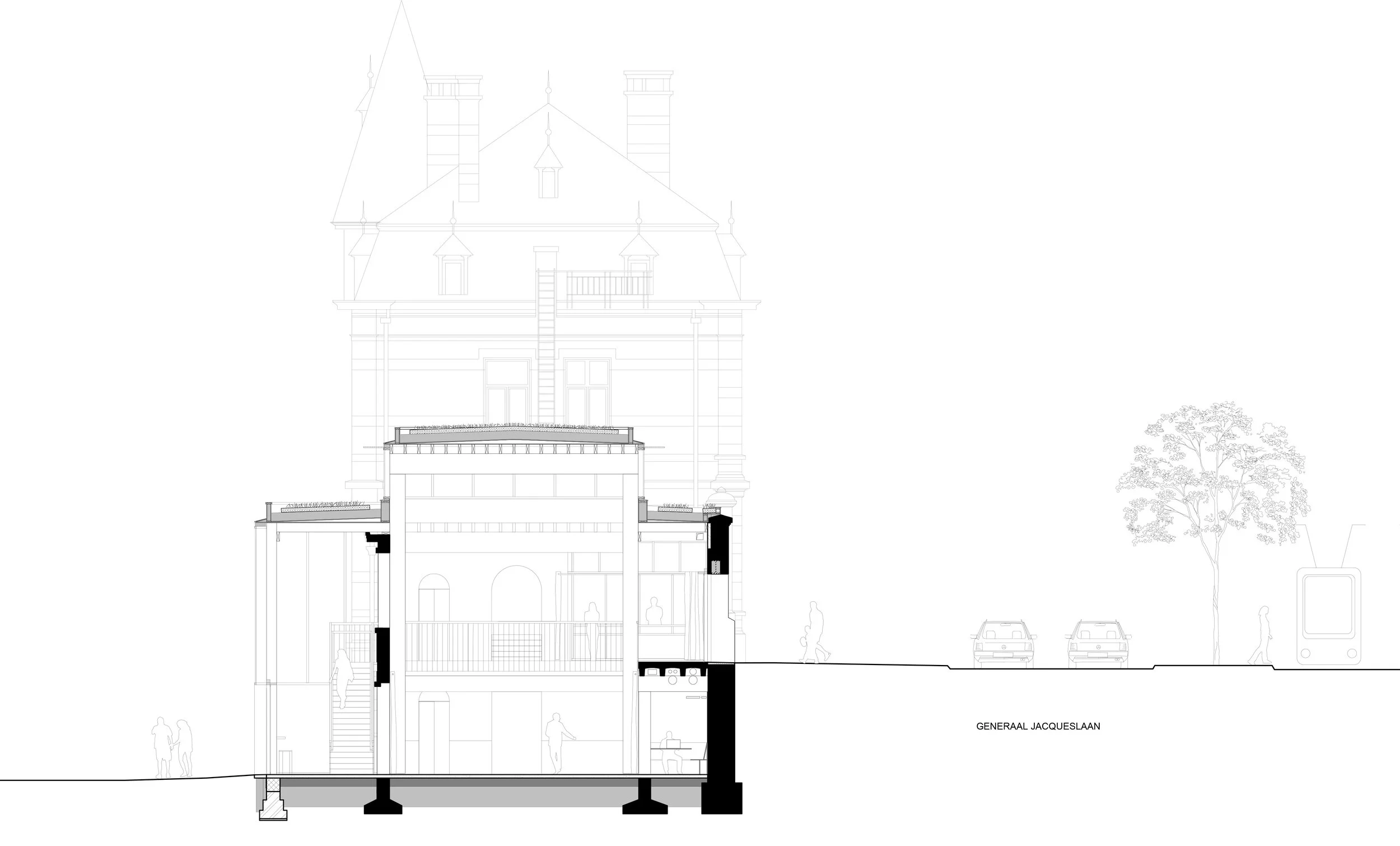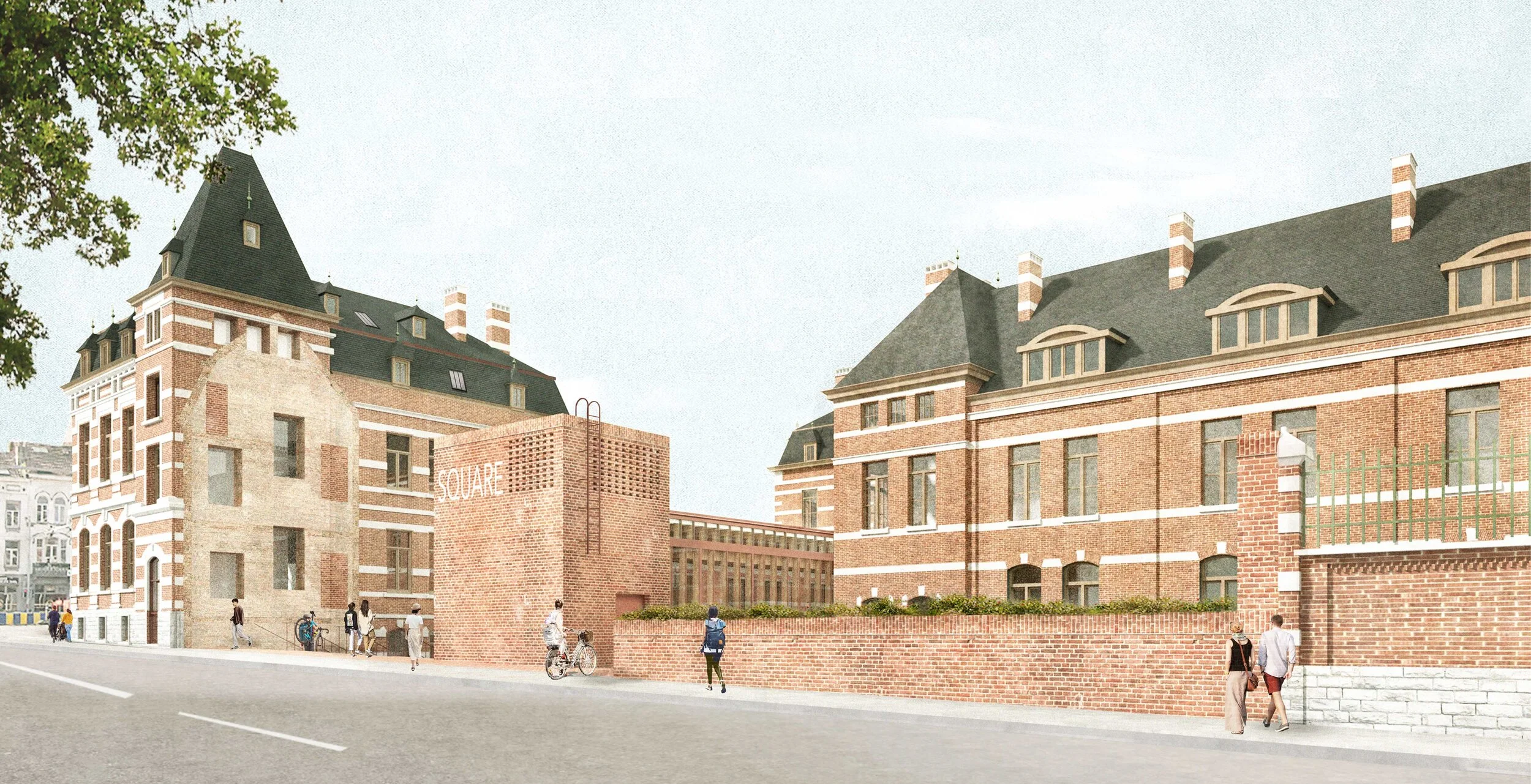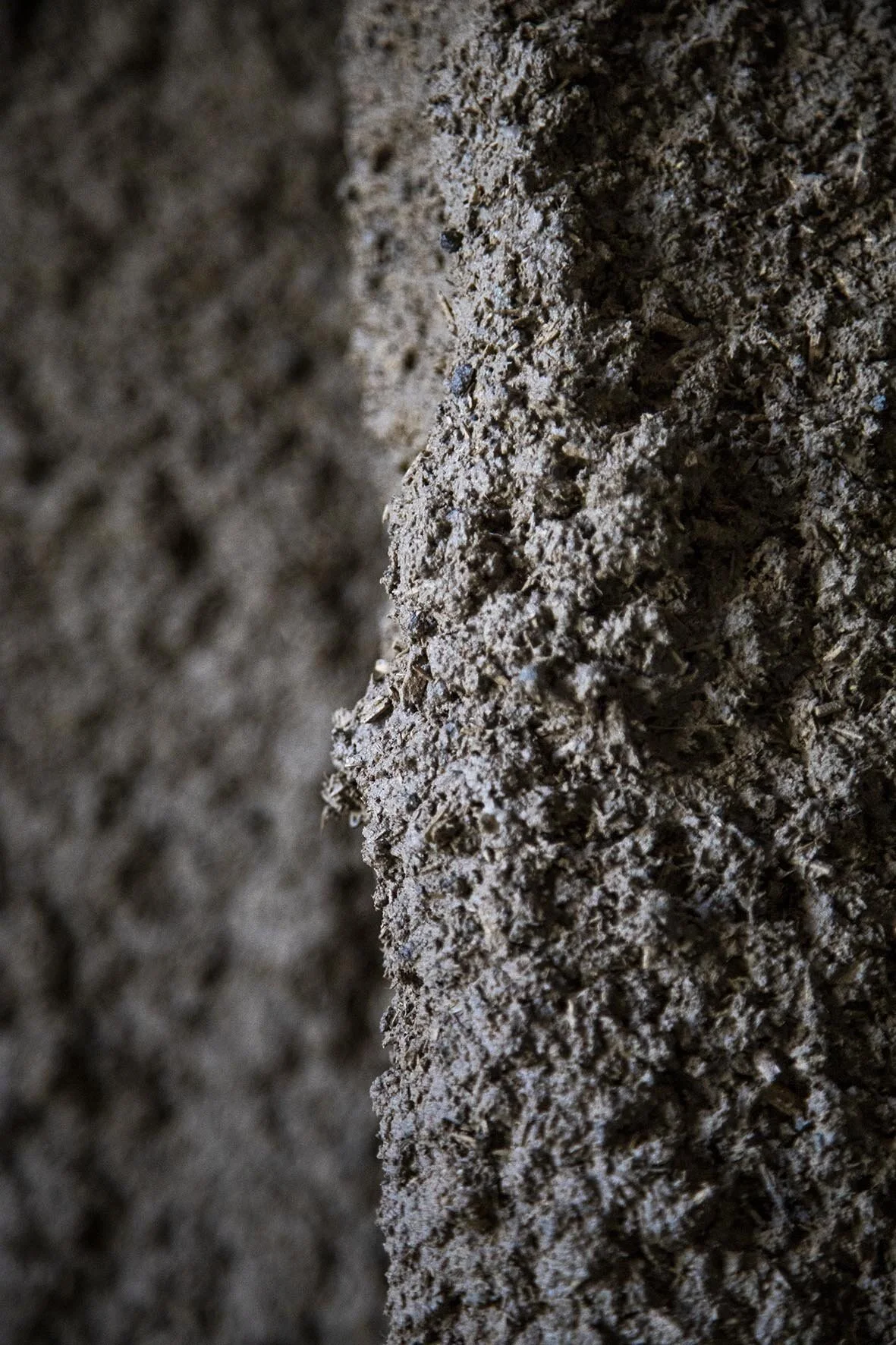Site Specific: USQUARE
BC architects + evr-architecten + Callebaut Architecten + VK Engineering - 2018 / Ongoing
BCA The former barracks of Ixelles (in the southeast of Brussels) are iconic buildings in the district and within the city. They have become vacant in recent years as a result of the relocation of the Federal Police. This location, close to the university campuses of the ULB and VUB, but also located on a major public transport hub, offers real potential for redevelopment as an international university site and new urban district. The complete design brief includes the renovation and redevelopment of 7 historic buildings for universities and community facilities including a research centre, an international reception centre and a sustainable food market for the neighbourhood.
The project consists of the three main buildings along the Boulevard General Jacques, which date from the early 1900s and are still in good condition. The generous dimensions of the various rooms lend themselves easily to housing the new program with mainly offices and apartments for visiting professors and doctoral students.
The two buildings located between the main buildings are of a later date (1960s) and have no heritage value. In contrast to an initial feasibility study carried out by others, we opted to use these buildings to connect the three main buildings together and form a gradation from more public to private use and from the exterior of the block to its lower interior level. In this way we get a building along the Boulevard that can work as a whole instead of three separate buildings. We consider that a single building is the only possible way to have a compact building, instead of three separate buildings that each need their circulation, access and other systems. One building also lends itself to long-term multi-use rather than 3 separate buildings.
One of the connecting elements, building C’, will function as the new reception hall of the universities, where temporary exhibitions and lectures can be organized. The existing concrete structure (ribbed floor) will be exposed and a new, filigrant wooden porch structure will weave in between. This carries a new elevated roof volume which allows light to shine centrally in the new hall. A new curtain wall in front of the existing facade creates an intermediate zone that functions as an entrance zone from the lower courtyard.
The second connector, building A’, houses an auditorium and reading room for the Brussels Institute for Advanced Studies. In contrast to Building C’ a lightweight timber screen is here placed behind the retained building fabric. The auditorium will be built in hempcrete, with a plinth made of on-site recuperated blue stone. The central position of the auditorium creates on one side a foyer with open kitchen and on the other side an informal sitting area.
The overall design strategy is entirely devoted to circular and change-oriented construction. As part of a larger project, this operation is the first concrete realization of the Usquare project. We consider it therefore essential to frame the design within a future vision for the entire site. The site itself is regarded as an urban mine, providing the necessary and above all the right raw materials for both the renovation of the existing parts and the construction of the new elements.
In order to promote the permeability of the site, some buildings are inevitably demolished. In addition to creating new entrances, the waste from the demolition forms a materials bank for reuse on the site and the start of a new design with specific materials. This materials bank consists in the first place of materials that are reused on site: bricks, roof tiles, natural stone and sanitary appliances. The two new entrances, for example, are characterized by new brick volumes, which form the connection with the lower courtyard, on one side via an elevator and on the other side via a staircase.
Additionally, materials are also used that are circular in nature, or circular through their construction application; for example, hempcrete for the construction of the auditorium and a modular and demountable system for the new walls. Furthermore, recovered materials from outside the site are used to further supplement the materials bank; for example the reuse of excavated earth from other building sites, with which an acoustic earth plaster was developed for the office spaces.
Within the existing buildings, the room-scale concept illustrates how the three main buildings were conceived: maximum preservation of the existing spaces, a reversible character in terms of programmatic use with removable infill structures and a revaluation of the existing heritage.
NOTES
Many thanks to Emile Deroose at BC Architects for his help in compiling this post.
Images © BC Architects.
Published on 14th January 2021.





















