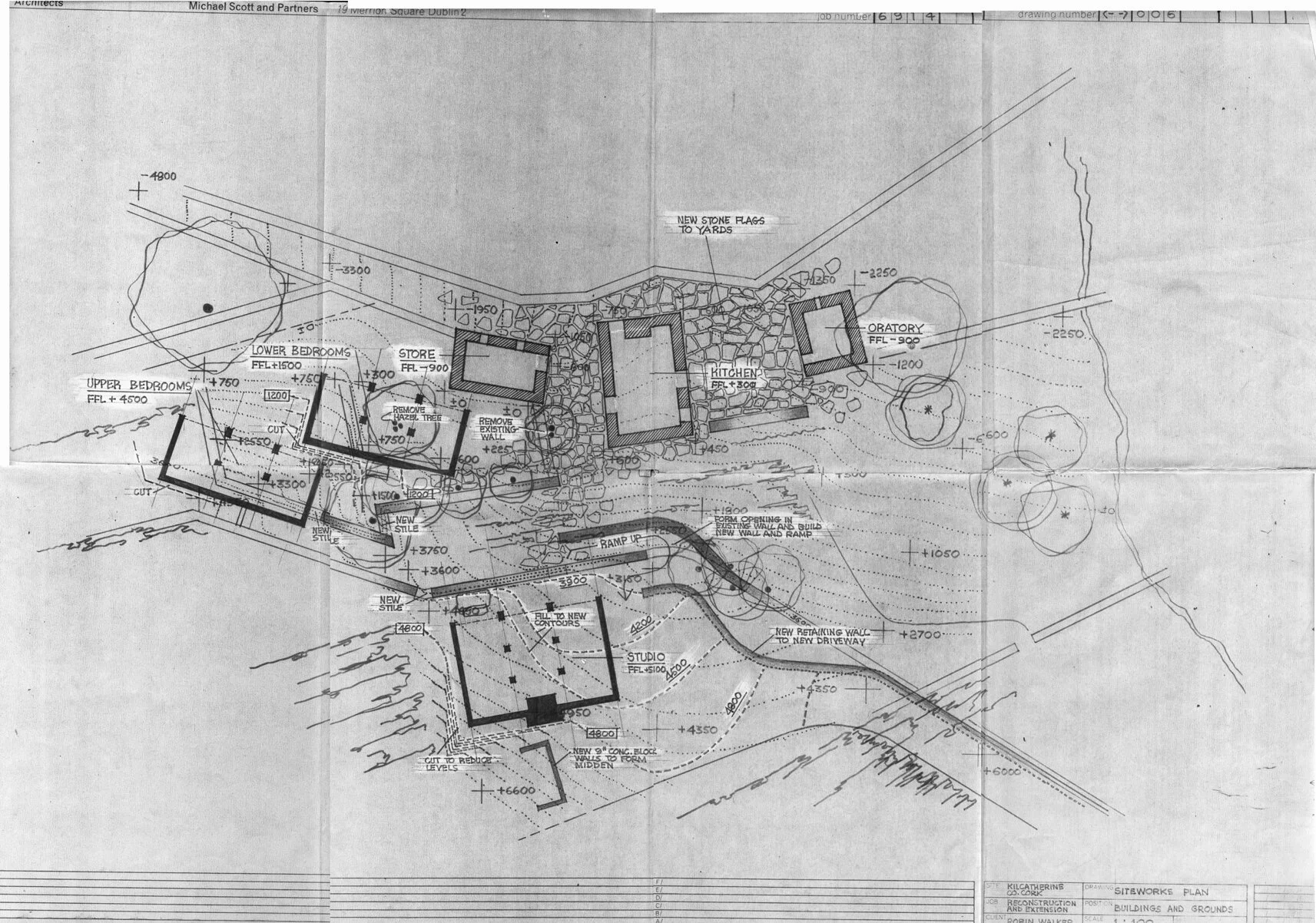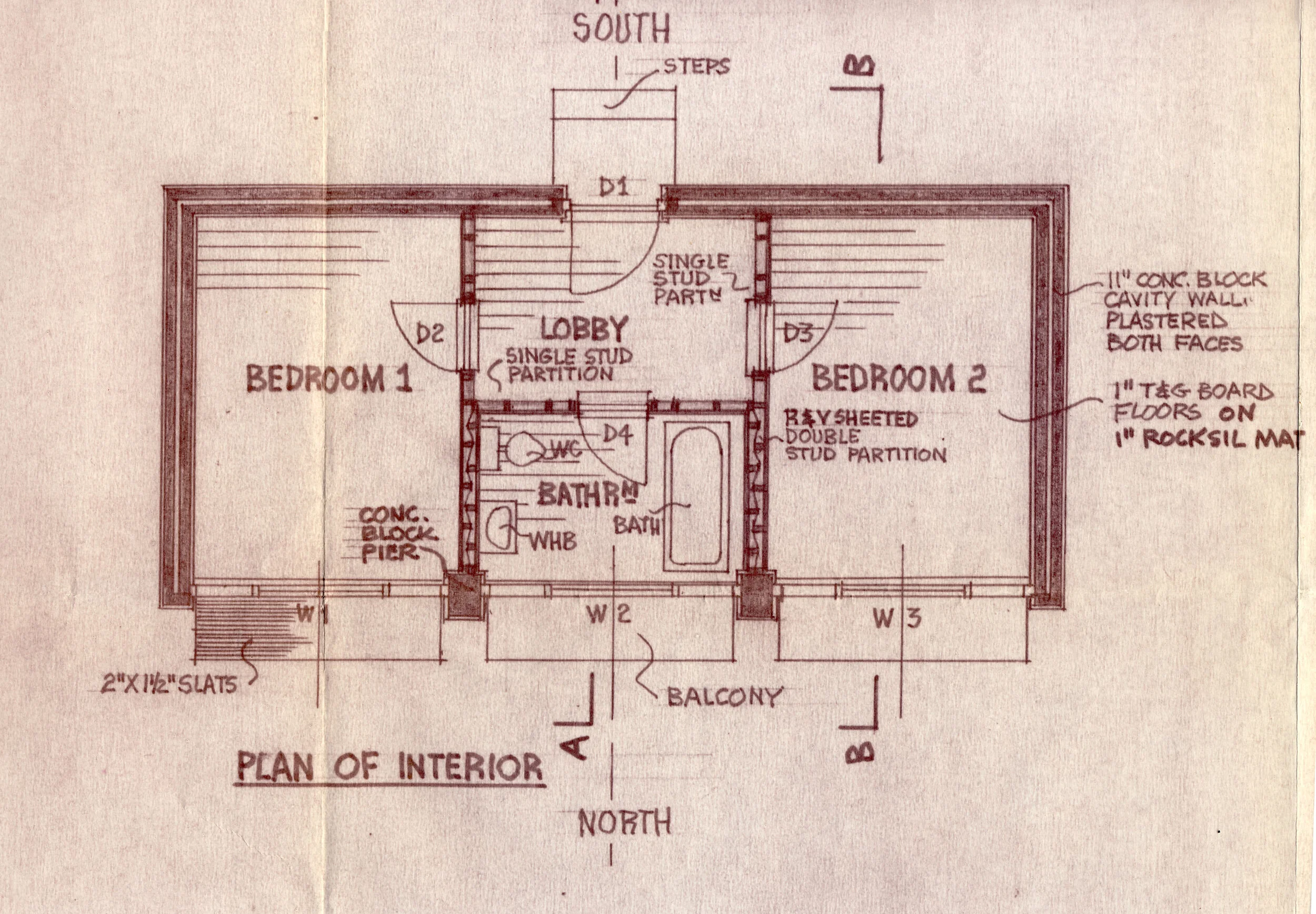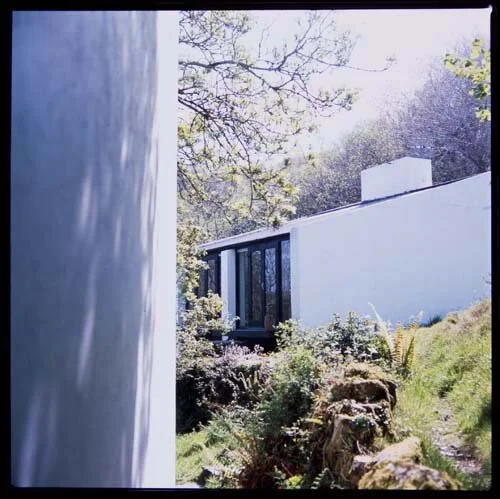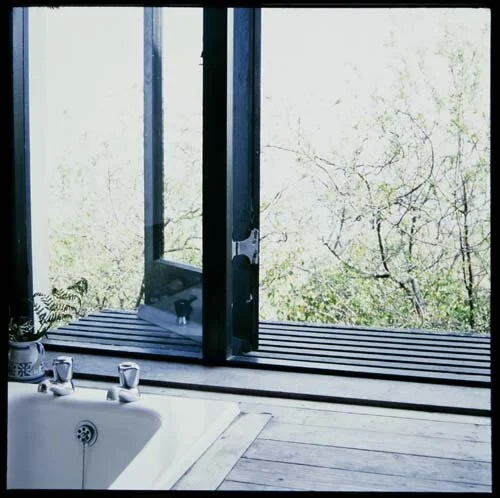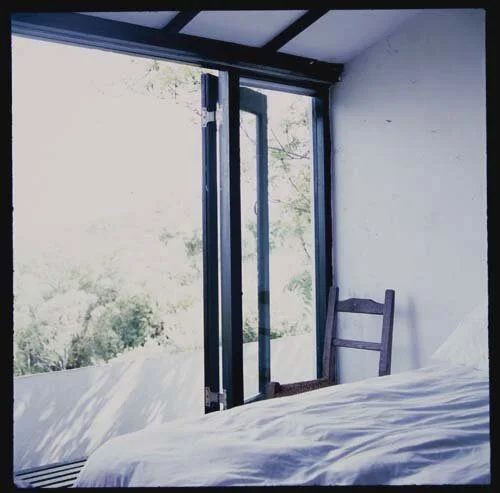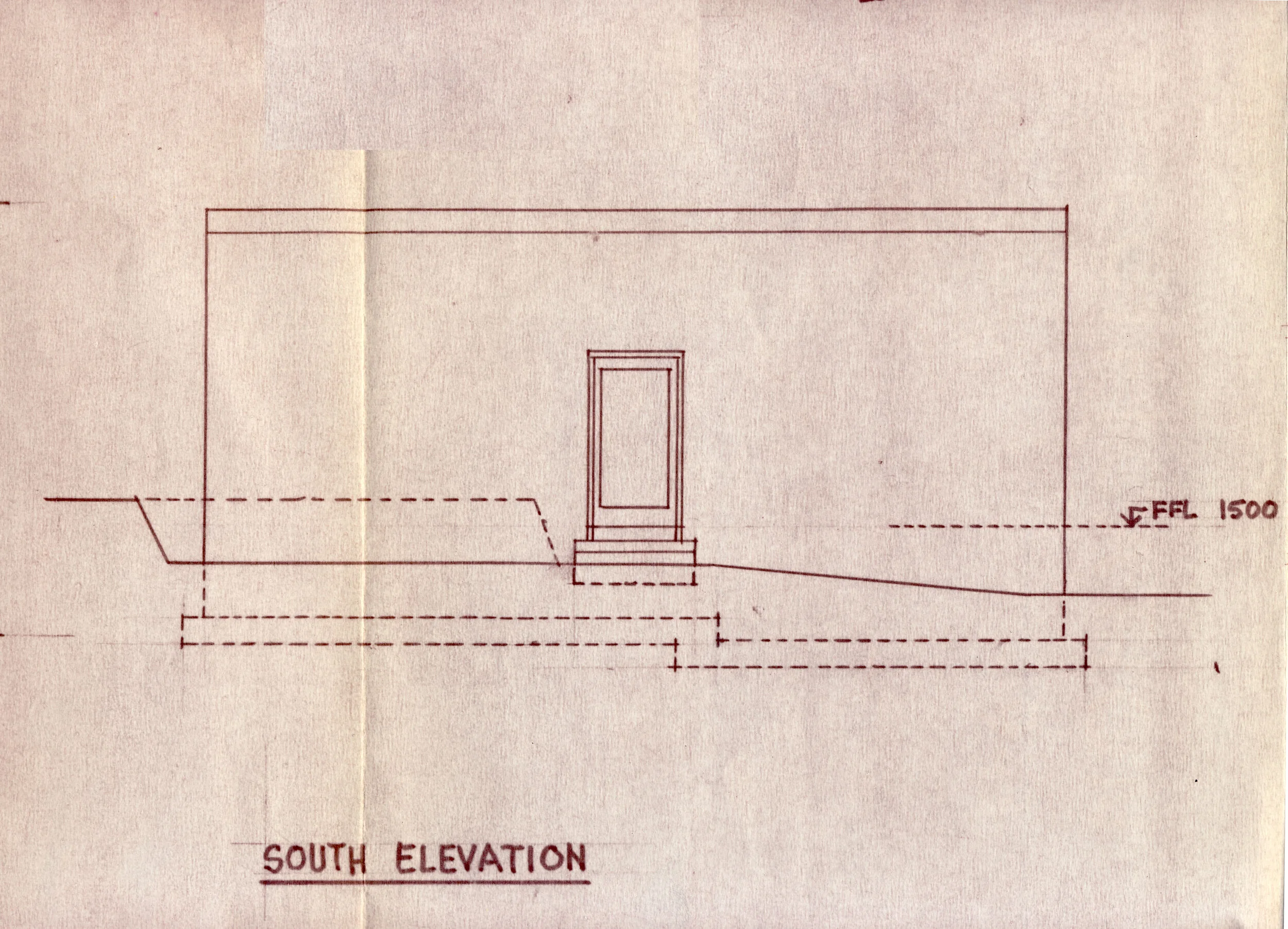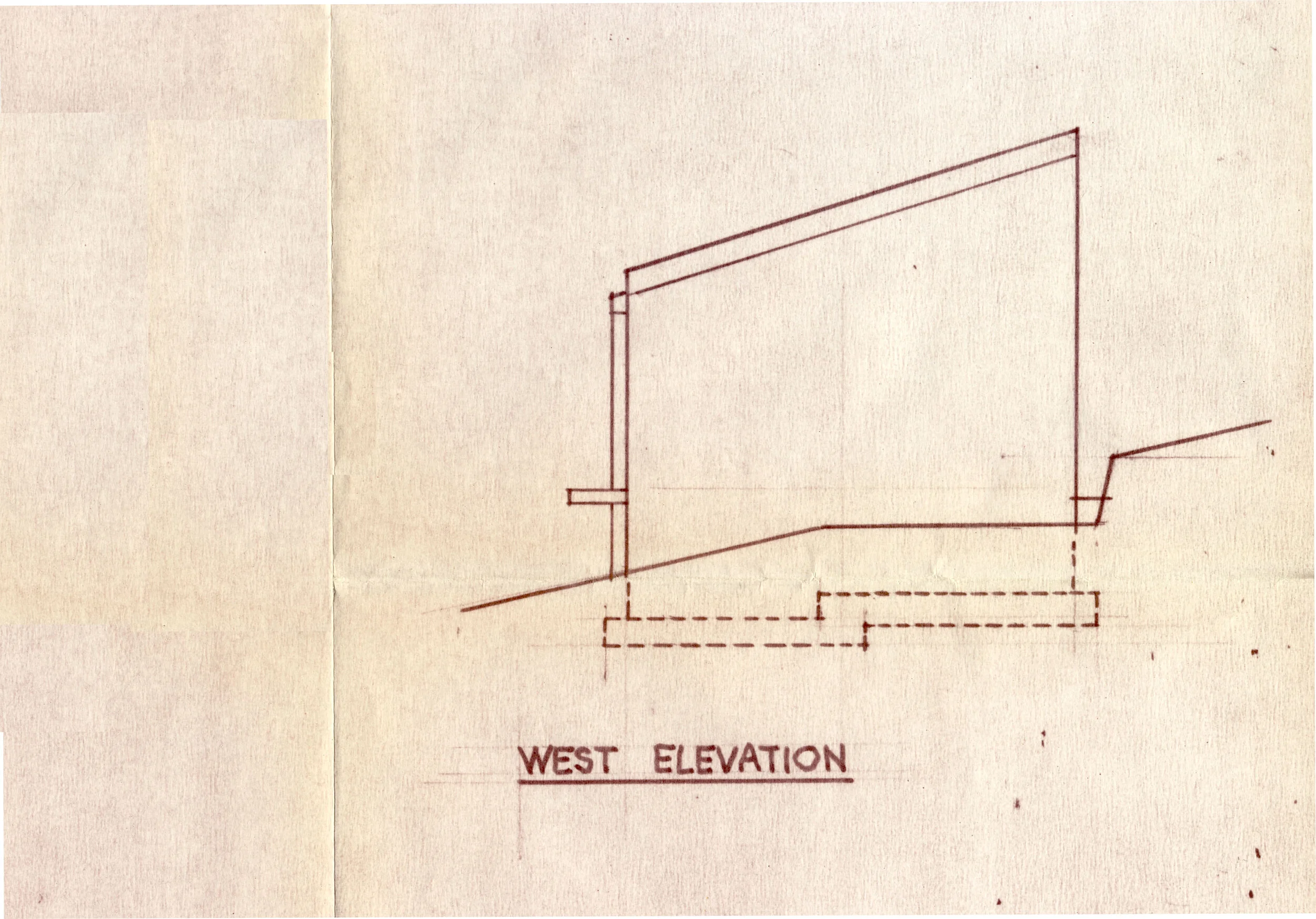Site Specific: Bótharbuí by Robin Walker
Text by Simon Walker Photography by Sue Barr Video by Sue Barr and David Heathcote
In 2008, the Irish Architecture Foundation’s contribution to that year’s Venice Biennale was an exhibition entitled “The Lives of Spaces”. Architects Patrick Lynch and Simon Walker contributed a collaborative project on the subject of Bótharbui, a holiday home in West Cork designed in the 1960’s by Simon’s father, the architect Robin Walker.
Bótharbui is an ensemble of small structures situated on a steeply wooded site overlooking Kenmare Bay, looking out towards the mountains of Kerry in the south of Ireland. The project includes the pragmatic renovation of three abandoned cottages together with the construction of three new buildings, which, together, equip the site with holiday accommodation, studio space and shared spaces for guests to gather.
In the words of Patrick Lynch: “Bothar Bui played a key role in the artistic and cultural life of Ireland throughout the 1970s and '80s, and many painters and poets stayed and made work in and for the house. Dorothy Walker's role at the Irish Arts Council placed her at the centre of modern Irish cultural life, and her and Robin's friends and collaborators were entertained at Bótharbui regularly, making the house a modern version of a traditional villa: a place for serious cultural exchange and play, a salon as much as a retreat.”
The photographer Dr Sue Barr was invited to visit and photograph Bótharbui as part of the 2008 exhibition and we present a selection of these photographs here together with a sample of Robin Walker’s original construction drawings. Sue’s visit to Bótharbui also produced a short film, made in collaboration with David Heathcote, which was also shown as part of the Biennalle exhibition and which we include below.
Accompanying these images is an extract from the forthcoming book about the life and work of Robin Walker, entitled “Change is the Reality - The Work of Robin Walker Architect”. This publication is also a collaboration between Patrick Lynch and Simon Walker and is due to be published by Canalside Press in the summer of 2021.
SW In his remarkably perceptive book “The Good Life”, which contains so many apt descriptions of the nature of Bótharbuí, Spanish architect Iñaki Ábalos refers to a “privileged moment of the house... a moment of special phenomenological splendour... in which the drizzle stops and the entire natural surroundings blossom forth once more” as having supplanted those other elements of architecture canonized by modern orthodoxy – “the platitudes of the positivist project: structure, skin, efficient layout” – transforming the search for an intensification of perception into “the unfolding of a specific design method”.
Following Robin Walker’s “design method”, Bótharbuí is not conceived as an objective, geometric composition, but as a happening, a confluence of physical and perceptual phenomena. It represents a multiplicity of microcosms, each one with its own distinct, topological attributes. Any single spatial understanding is broken down into a sequence of different autonomous structures and rooms, organized according to variable positions within the terrain. The site sets up a classical dynamic, a precarious, shifting relationship between the building and the mountainside.
The house then exaggerates its scale by seeding itself into the site, in a complex topological organization of six separate buildings, located around pathways, terraces, trees and ancient enclosures. But it is more than an opportunistic overlapping of exterior and interior, instead a deliberate order is established – the continuous slate floors, the exposed under-crofts, the sound of the rain on the tin roofs, maintain a clear constructional method that is just as tectonic as it is haptic and sensory.
While this horizontal layout is modern in kind, intensifying the ‘active presence’, maintaining an implicit, active relationship with the physical environment, it is overlaid by a commemorative layout, represented by the original cottage and stone sheds, which orients and guides the actions of the inhabitants. We can see that, in its juxtaposition of ancient and modern forms, Bótharbuí confronts the memory of the past with a new topological spatial order.
It is precisely this reduction of the cosmos in a simple form which engenders the ‘poetic’ response to the house: “through the poet’s window the house converses about immensity with the world”. The philosopher Gaston Bachelard describes how a simple house is inhabited by the mind of the poet:
“An immense cosmic house is a potential of every dream of houses... winds radiate from its centre and gulls fly from its windows. A house as dynamic as this allows the poet to inhabit the universe. Or, to put it differently, the universe comes to inhabit the house”.
NOTES
Published 22nd January 2021
All photographs © Dr Sue Barr.
Video © Dr Sue Barr and David Heathcote.
Many thanks to Dr Sue Barr for her help in compiling this post and to Patrick Lynch and Simon Walker for the use of the drawings and the extract of text from their forthcoming book on the life and work of Robin Walker, “Change is the Reality- The Work of Robin Walker Architect”. For more information visit www.canalsidepress.com.
For more on the Lives of Spaces exhibition see www.architeturefoundation.ie and also www.lyncharchitects.com.



