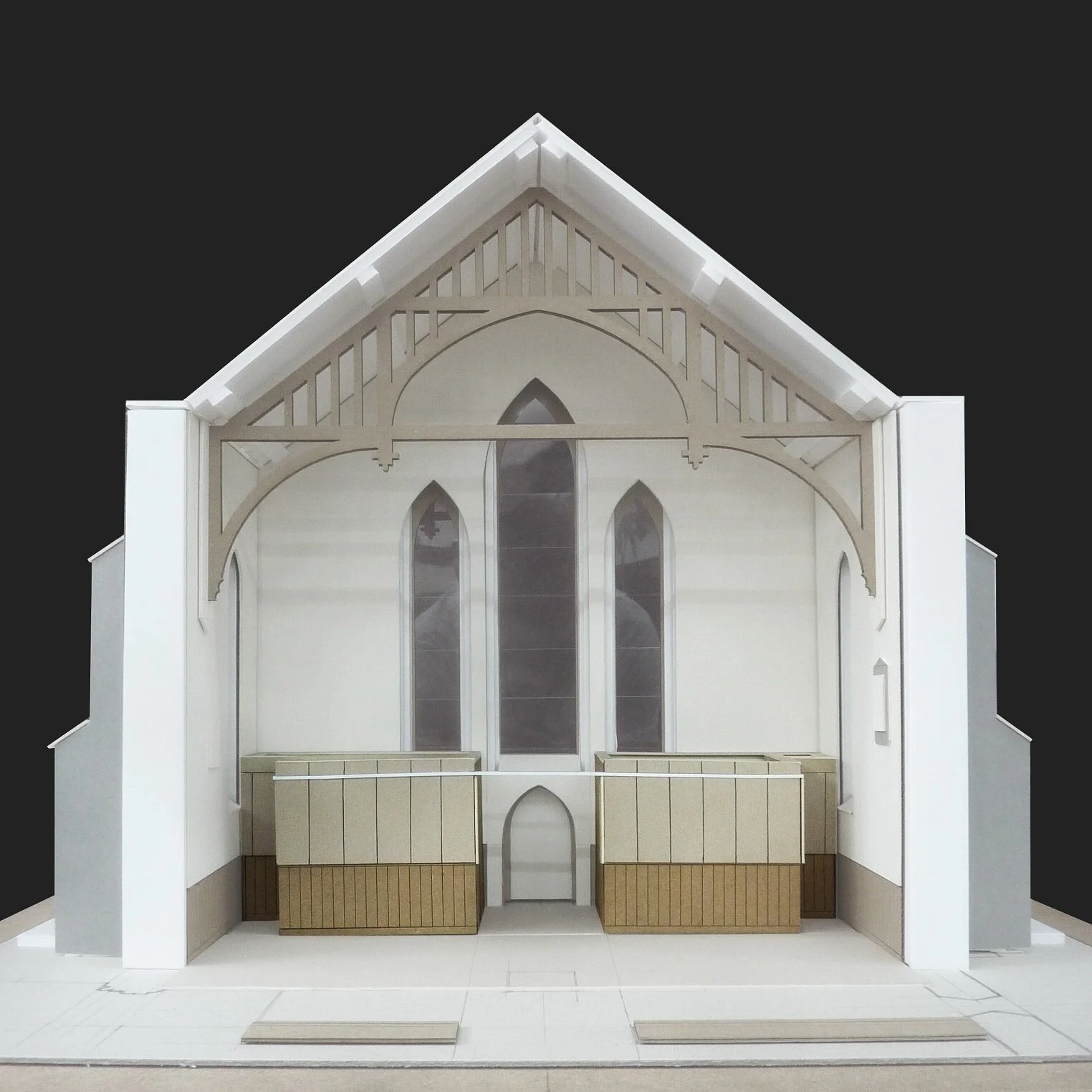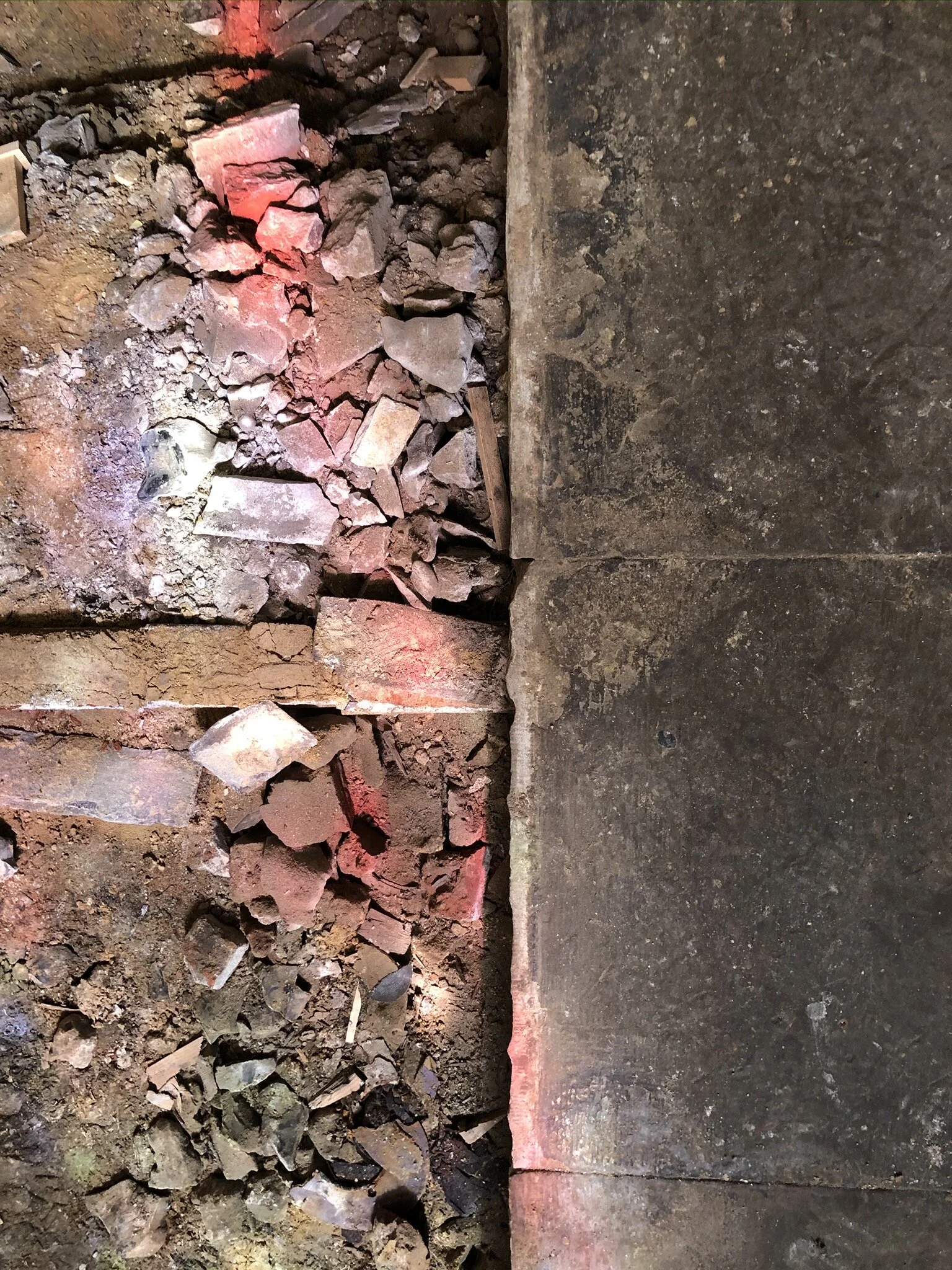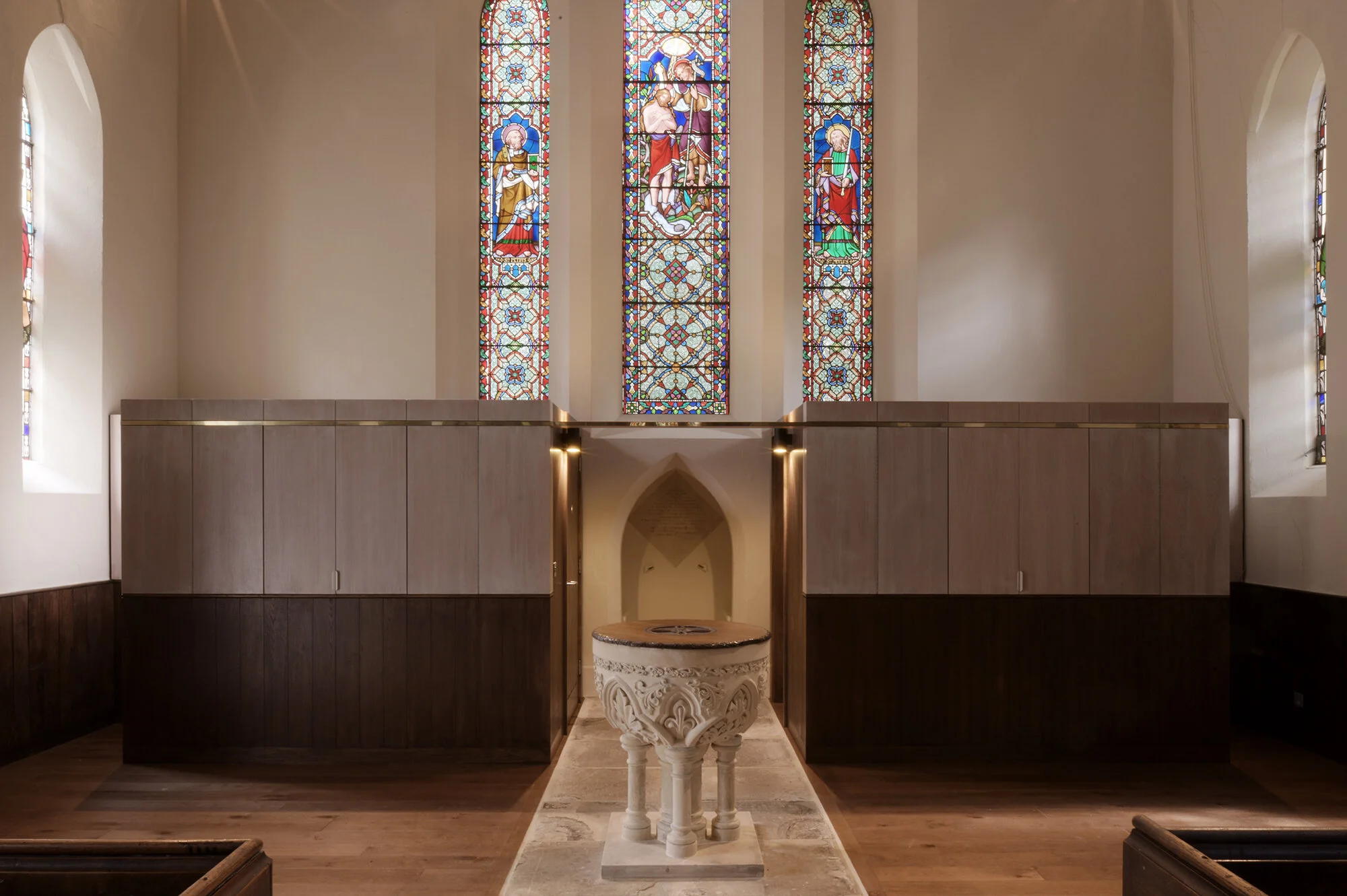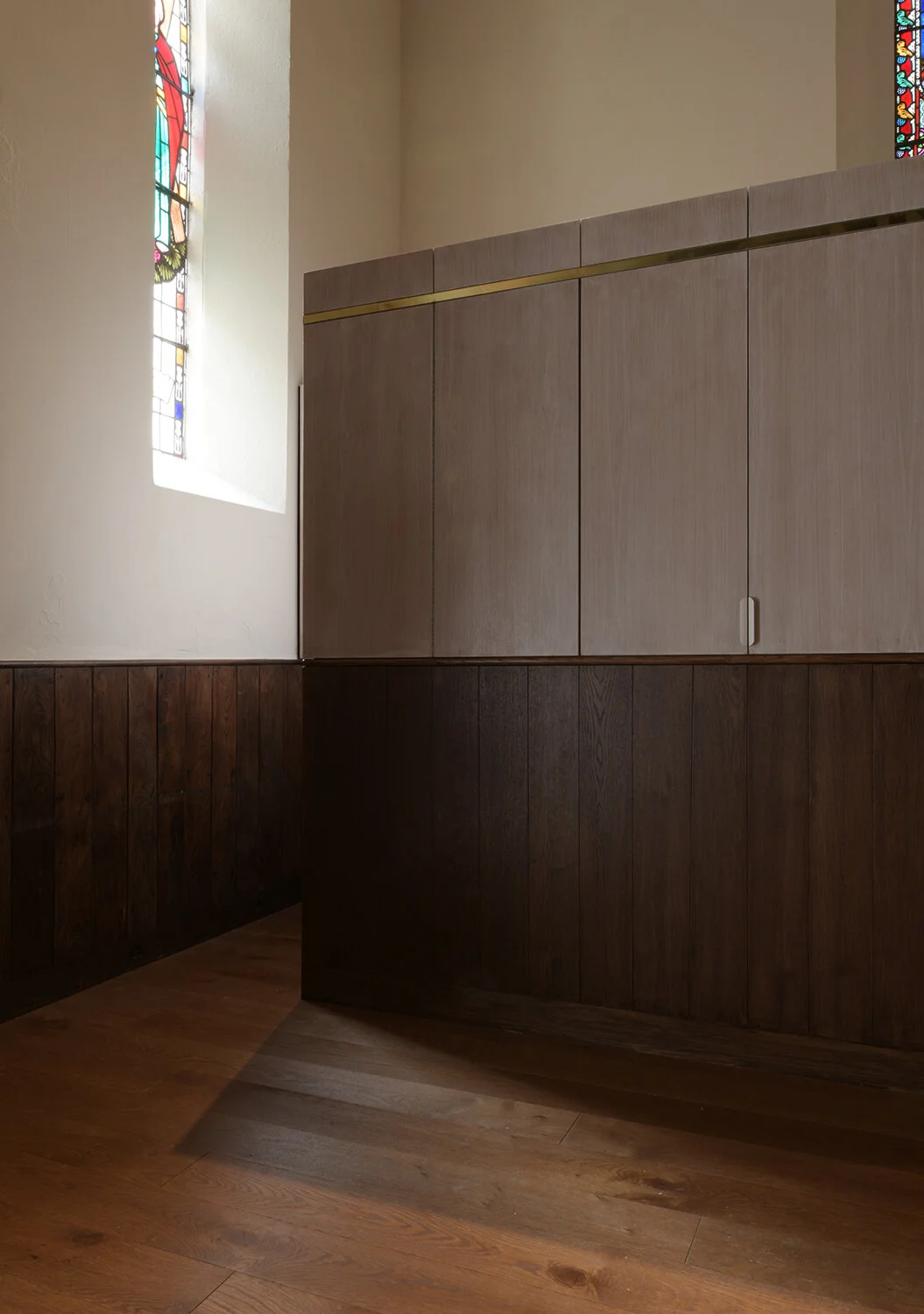Site Specific: Holy Trinity Colden Common
Connolly Wellingham Architects - Winchester, September 2020
CWA Holy Trinity Colden Common is a Grade II listed Church on the southern outskirts of Winchester, in an area known for its palaeolithic flint manufacture. The church- built in the 1840’s- wraps finely knapped flint walls around a plain rectangular plan. The building is at once both modest and rich. In 2018, Connolly Wellingham Architects was invited by the Parochial Church Council to reorder the church’s west end to better serve both community and congregation, work that was completed in September 2020.
Our direct solution was to provide a WC and kitchenette within the nave and to utilise these practical additions as catalysts to activate the reordered west end and the wider church beyond.
A complex context belied this simple strategy. The ecclesiastical setting called for careful consideration of fenestration, font location, axial views and routes. Accretions of signs, services, donated furniture and objects had eroded some sense of the sacred; yet brought with them qualities of welcome, ownership and occupation that we did not want to lose. Below ground conditions confirmed the modesty of the church’s original construction. An active churchyard contained internments, archaeology and habitats requiring careful negotiation by new service runs.
The newly reordered west end needed to readily respond to a range of occasions: this might be a place for baptism, creche groups, and bereaving family members all in a single day. New large-scale cabinetry with bespoke bi-fold shutters allows the intervention to serve variously as quiet background, active frontage and finely crafted object.
The openness of the nave space called for a discreet lobby entrance into the accessible WC / baby change and kitchenette, which in turn incorporated an existing niche. A brass “halo” helped define this threshold, whilst elevating the status of this new piece of church joinery to that of its “older sibling” in the east end organ case.
The lower elements of the oak veneered panels are finished in a dark Osmo Terra stain, reinforcing the totality of the horizontal datum that surrounds the nave; lining the walls and capping the pews. The folding shutters above this dado are finished in a pale Osmo White stain, softening the mass of the intervention against its lime plastered backdrop when viewed from the chancel, without losing the grain of the oak when experienced at close hand. The floorboards were consciously a warmer honey tone (matching the Victorian font lid), reinforcing the continuity of the dado panelling as a 'ribbon' that delaminates from the perimeter wall to form the enclosures.
As an emerging practice, this project sets out some of the key criteria we are most focussed on. It is a community project: demonstrating strong public benefit across its variety of roles. It is a regeneration project: recognising the value of existing buildings in nurturing authentic, rooted and unique senses of place. It is a reuse project: dramatically improving an existing asset in the belief that this is one of the most sustainable ways we can build for our future.
NOTES
Many thanks to Charlie Wellingham and Fergus Connolly of Connolly Wellingham Architects for their help in compiling this post.
Photos © David Grandorge.
Published on 5th February 2021.













