Site Specific: Dahua Cotton Mill
CADG: Cui Kai with Wang Ke Yao, Zhang Ru Bing, Aurelien Chen - Shaanxi Province, China, 2014
The Dahua Cotton Mill was founded in 1935, the first modern factory for cloth production in northwest China. It sits adjacent to the Tang Dynasty Daming Palace, an extensive complex which was completed in 634 but later destroyed, its ruins now restored as a UNESCO World Cultural Heritage Site. In 2014, the abandoned 89,000 sq.m cotton mill was adapted to house a museum, theatre space, retail and offices.
Located at the entrance to the former industrial site the ’N1’ building was the scene of a major transformation, carried out by lead architect Cui Kai together with Wang Ke Yao, Zhang Ru Bing and Aurelien Chen of Zhijian Workshop.
Retaining the building’s huge open interiors as flexible, multi-functional spaces meant that the roofs became the key site for new work. Site clearance along the edge of the complex created an urban plaza and revealed the particular form of the industrial sheds that were hitherto hidden. Subsequently, a covered arcade through the building was created, linking key parts of the site.
The new steel roof spanning across the complex uses the existing column-grid below, a significant structural challenge. The original floors and roofs were removed, revealing the concrete columns and lateral beams, and new, prefabricated steel beams were lifted into place. This operation, in such tight confines and without damaging the original structure, was extremely challenging.
The transformation of the roofscape was exploited to create differently scaled settings within the complex and to modulate the way light enters the building; creating a way to tie the extensive building together and to guide visitors along the central arcade.
Notes:
Many thanks to Aurelien Chen of Zhijian Workshop for his help in compiling this post.
Photos © Zhang Guang Yuan, Wang Ke Yao, Aurelien Chen and Frederic Henriques.
Published 28th August 2020


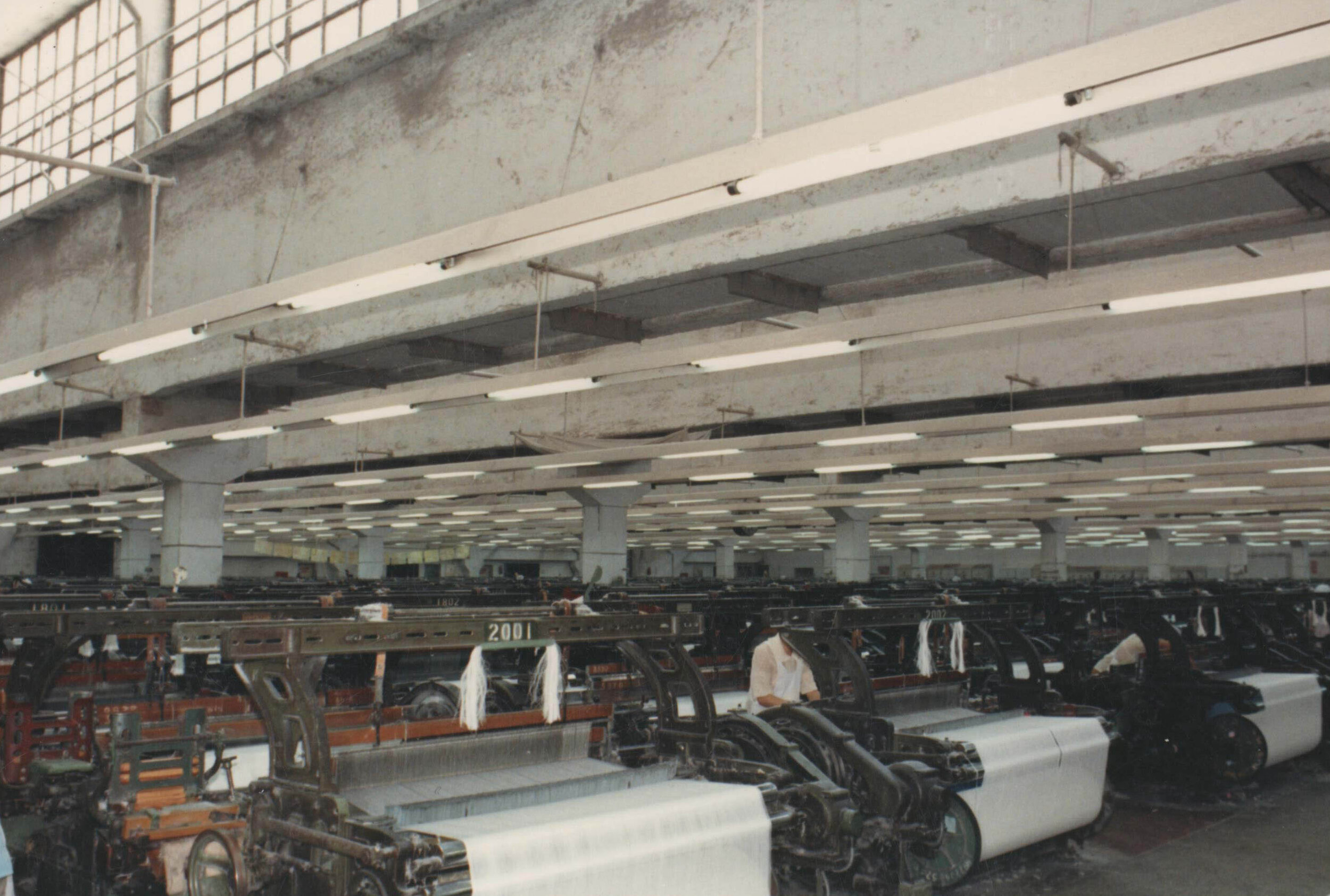




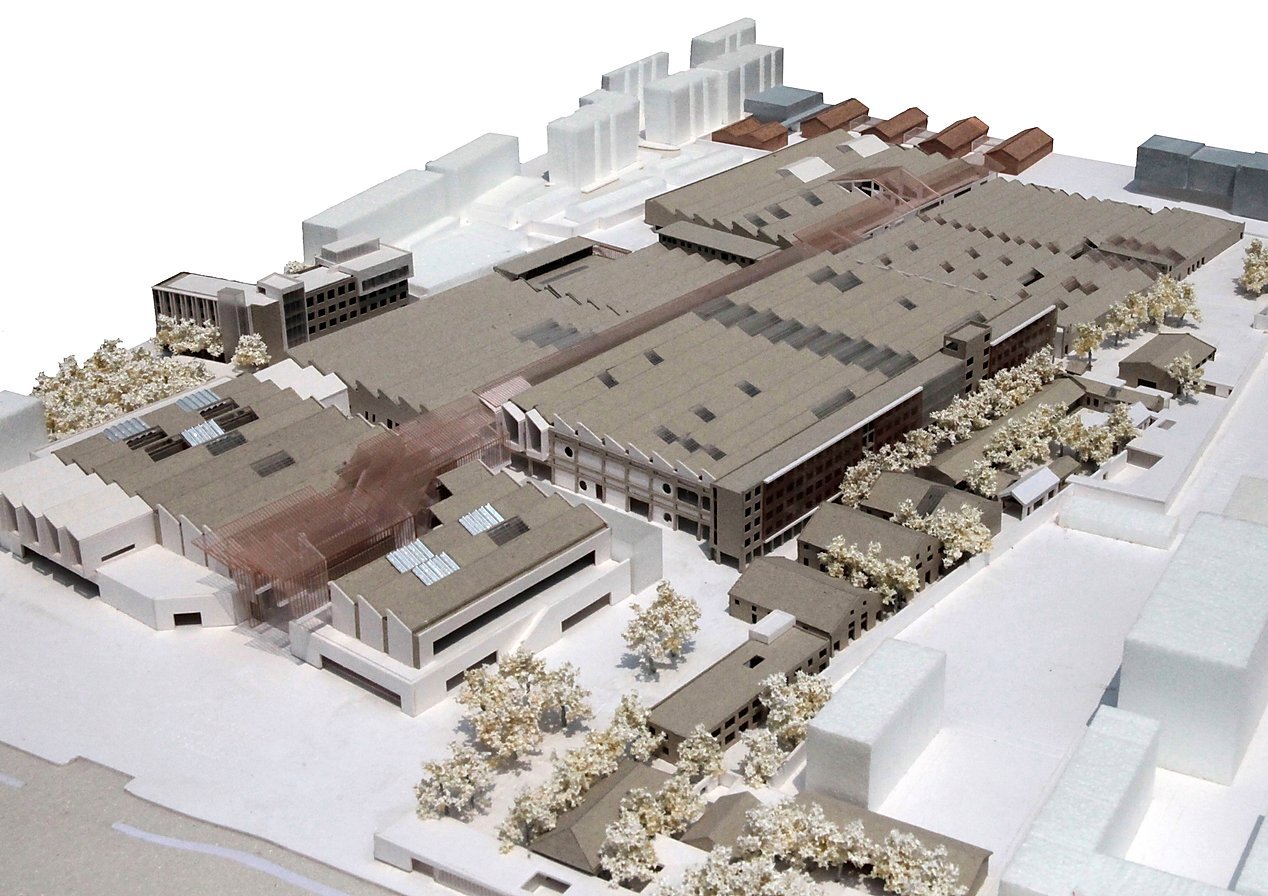





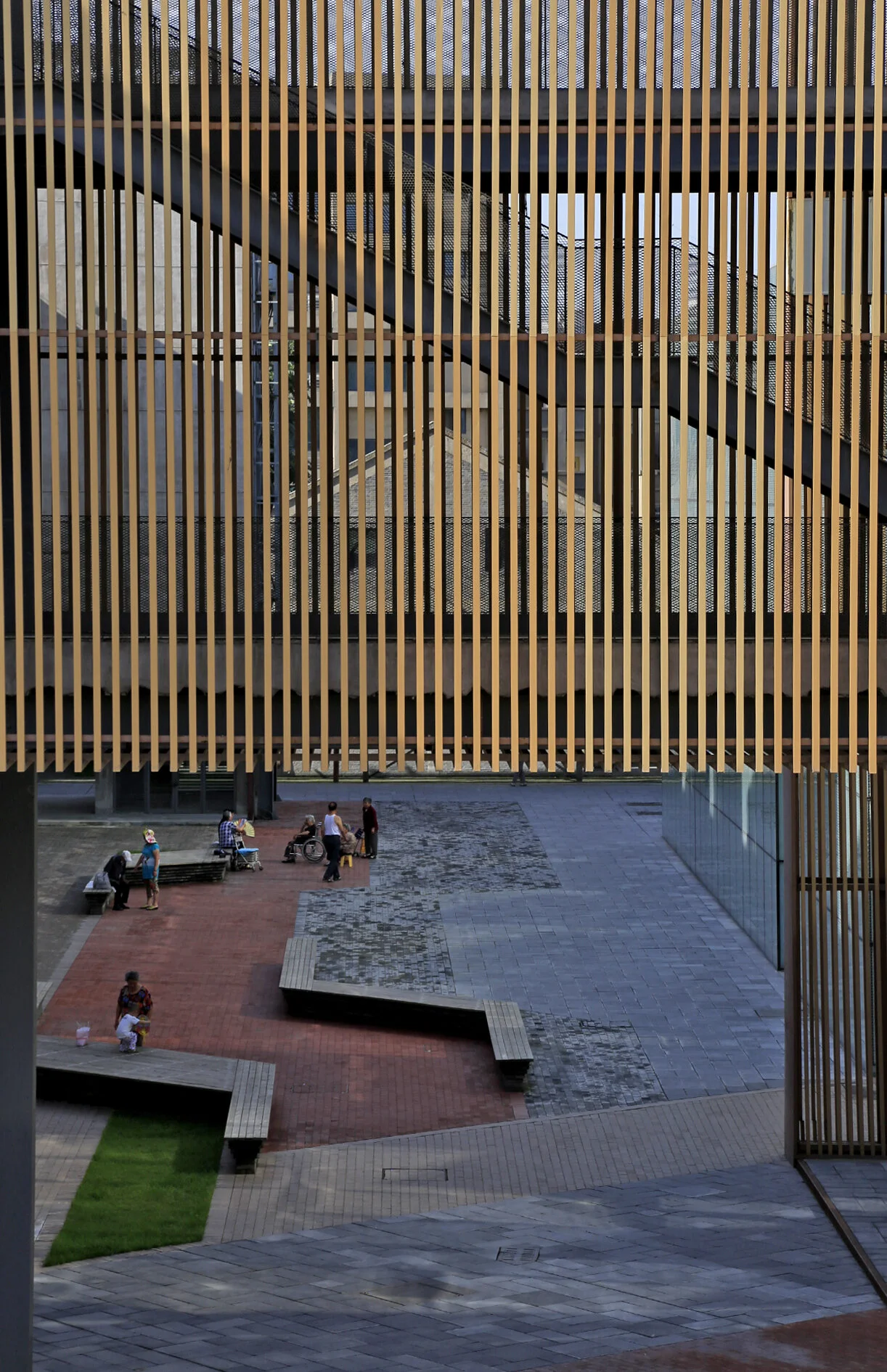
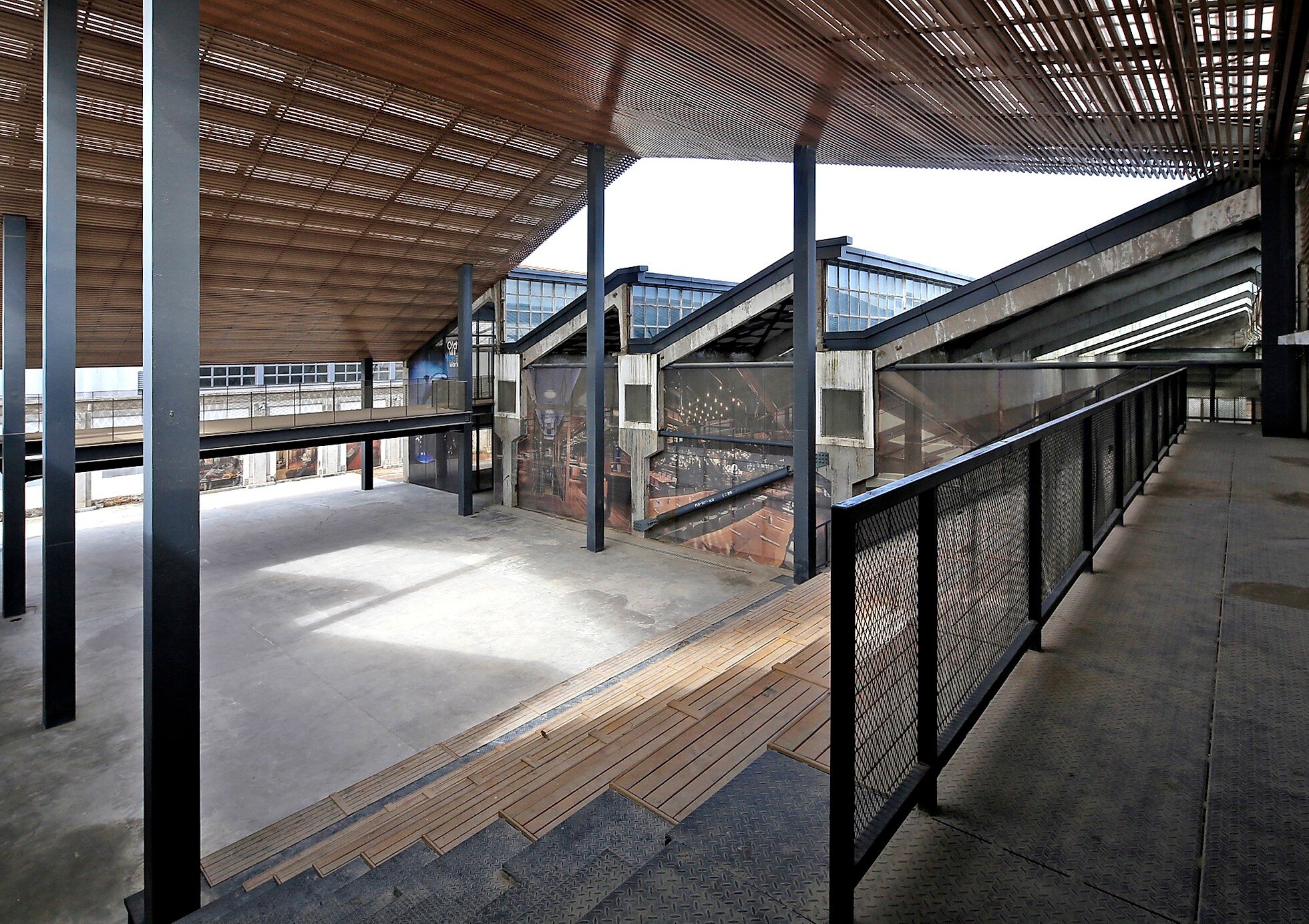
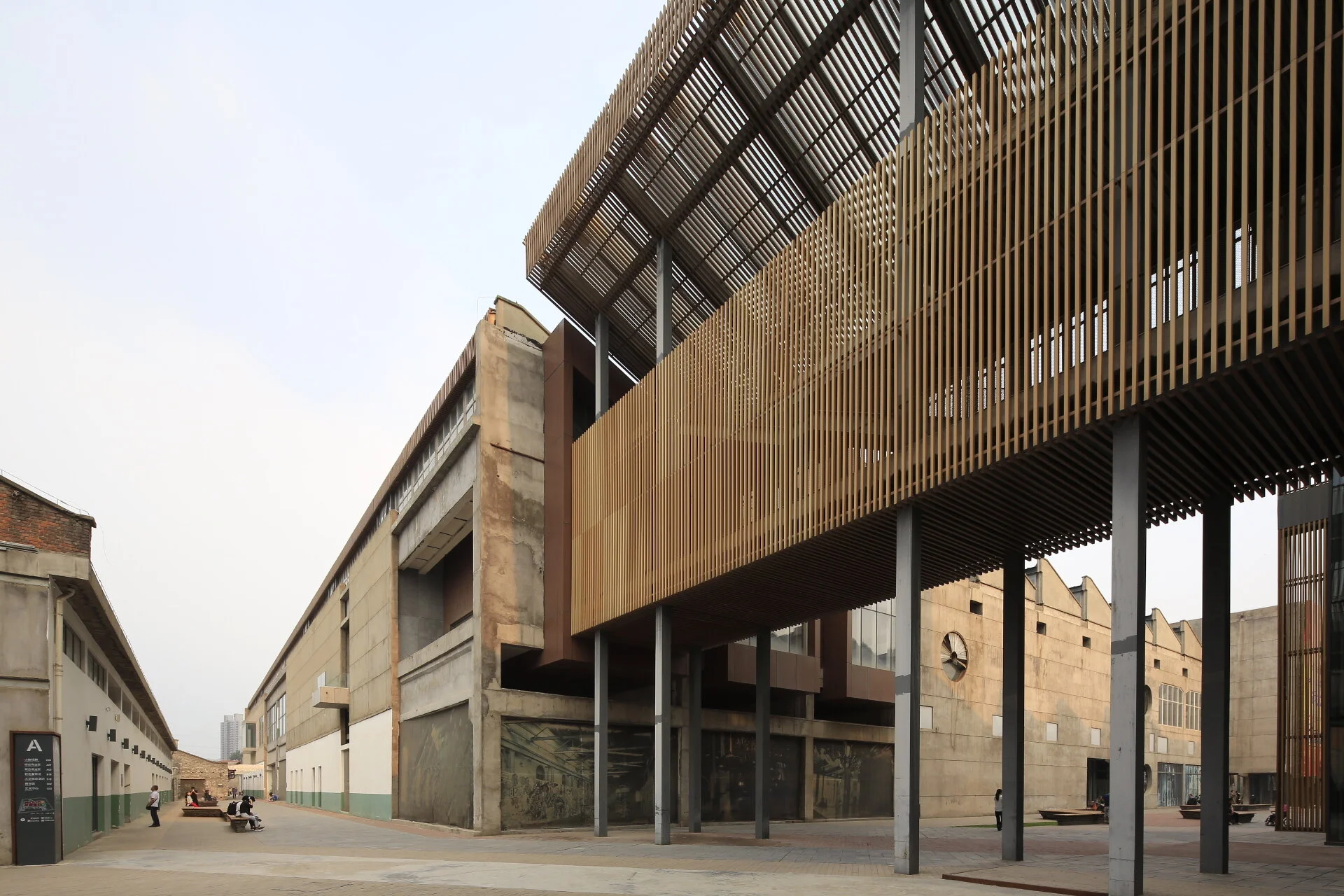

![西安大华1935-AERIAL-073-[RESIZED]-1_EDIT.jpg](https://images.squarespace-cdn.com/content/v1/5a0c7d458c56a8acd46aba3a/1598010903686-ACUIZVT0UH4L1DWG1C7L/%E8%A5%BF%E5%AE%89%E5%A4%A7%E5%8D%8E1935-AERIAL-073-%5BRESIZED%5D-1_EDIT.jpg)