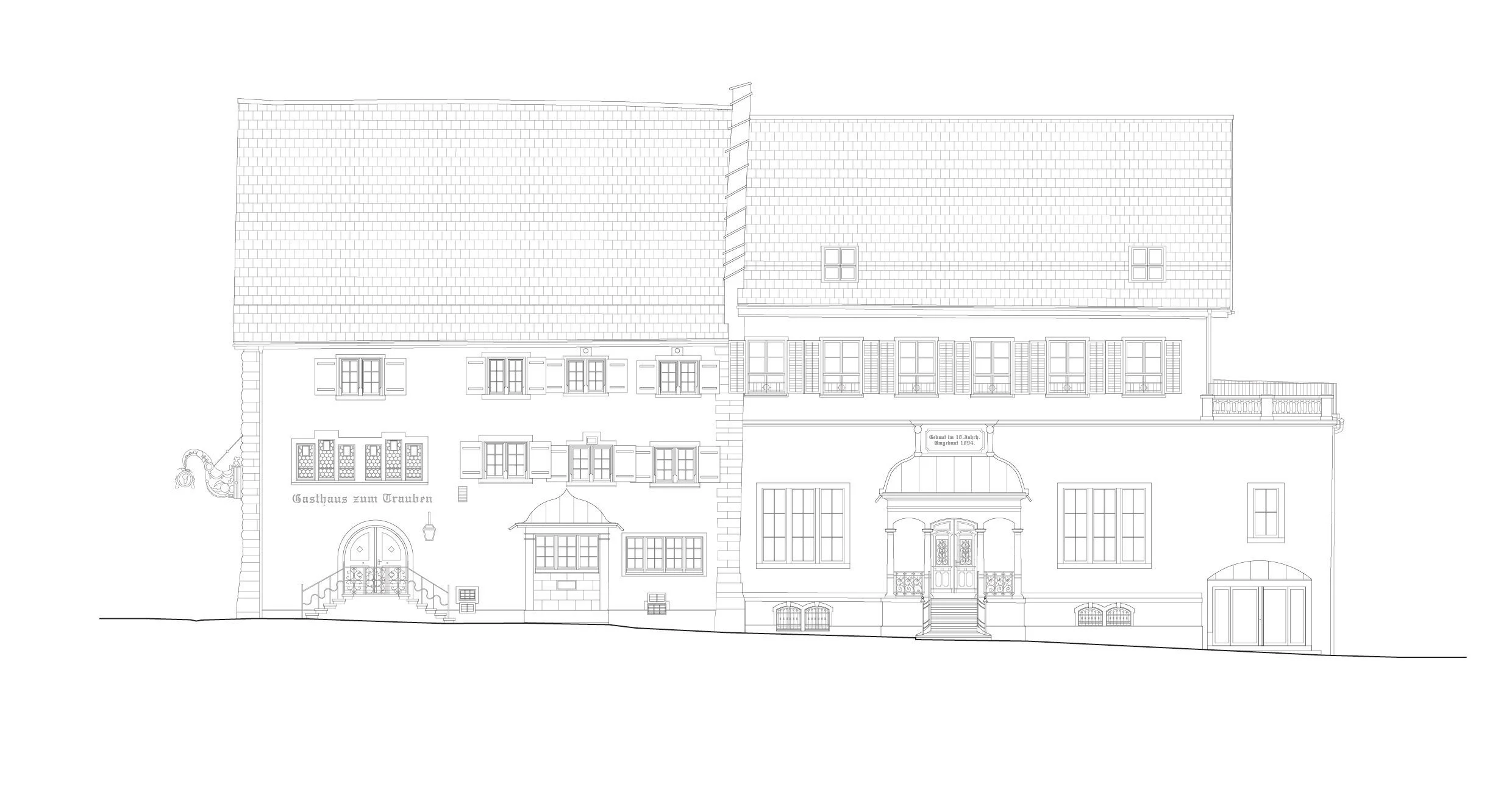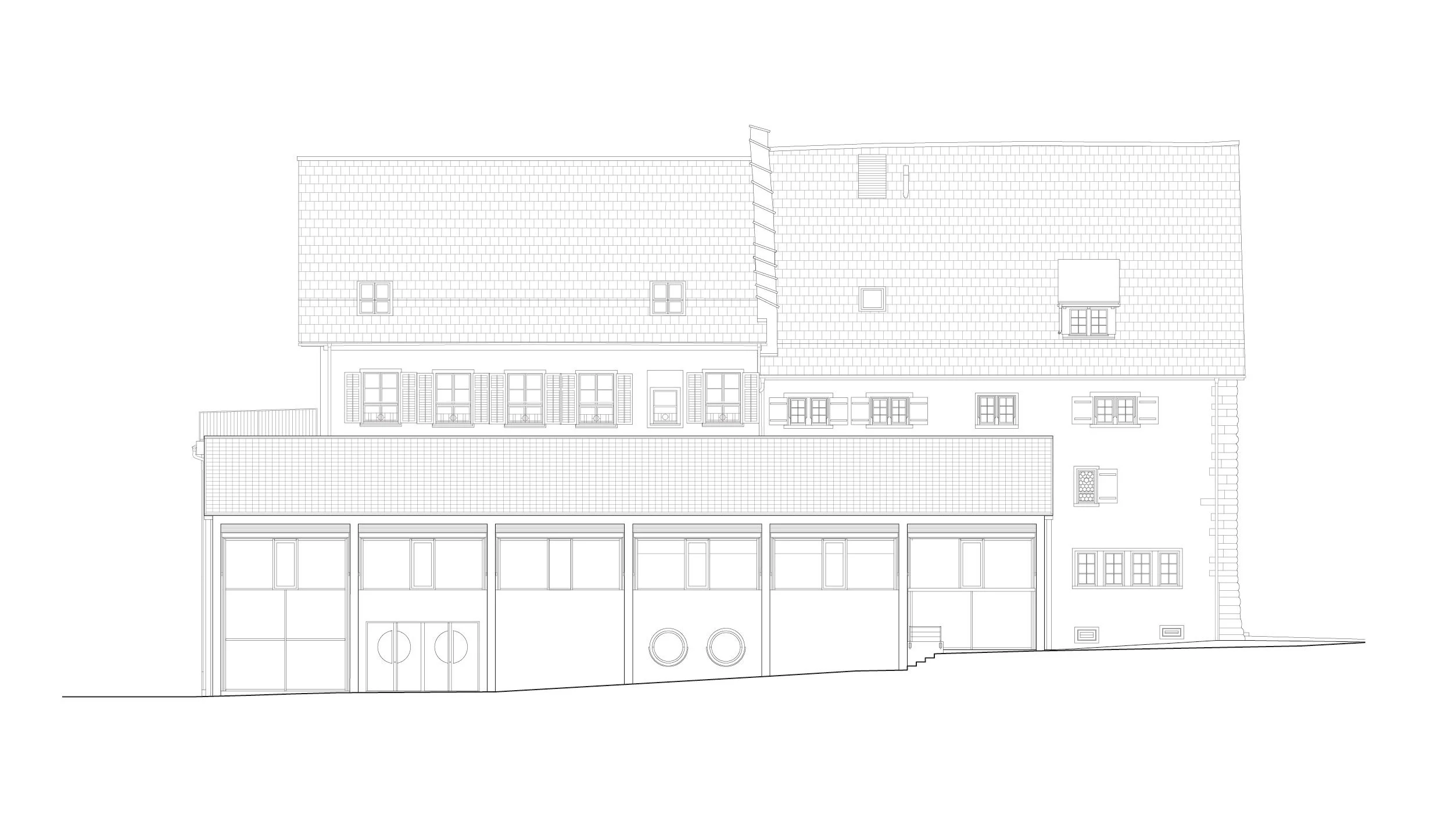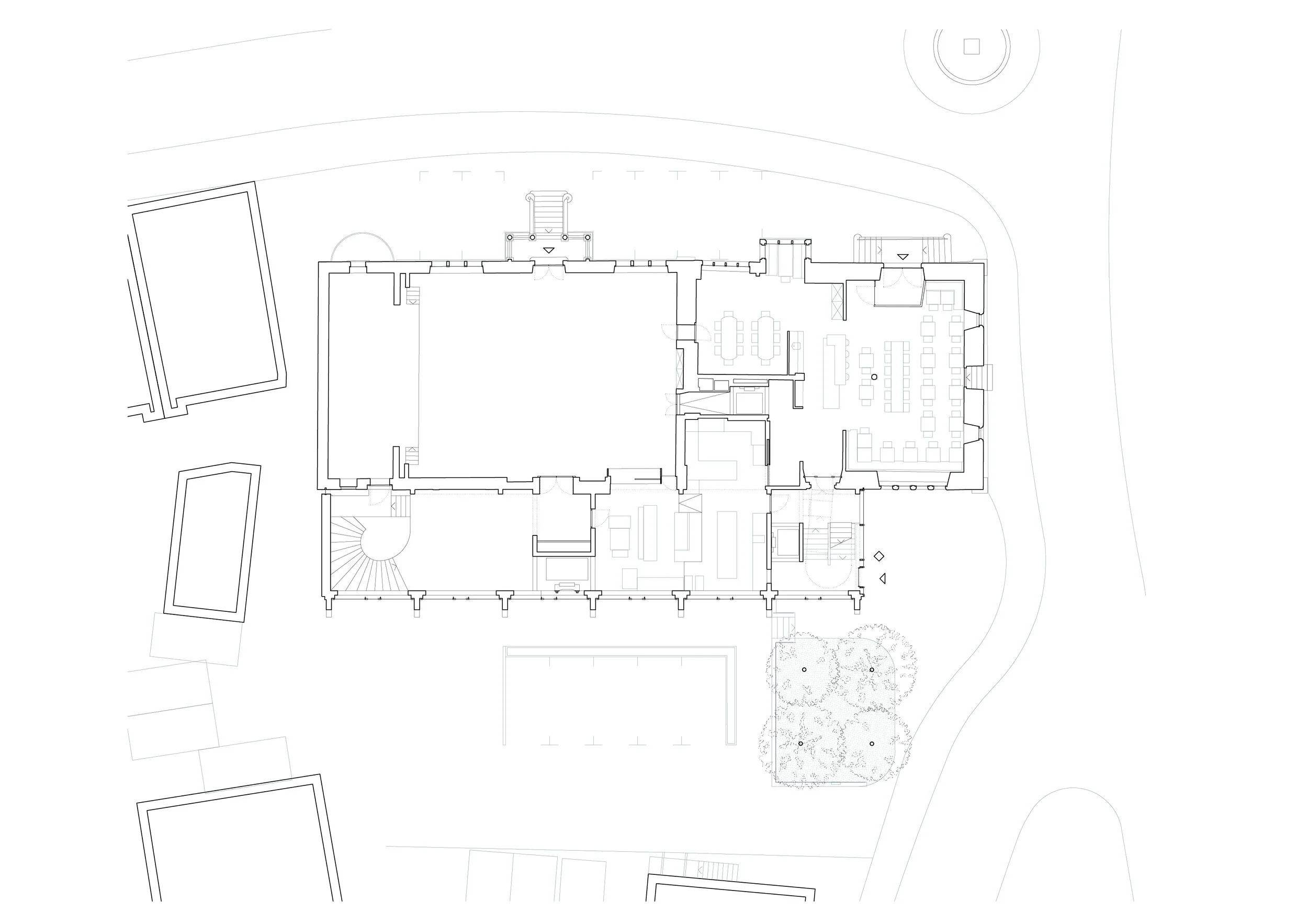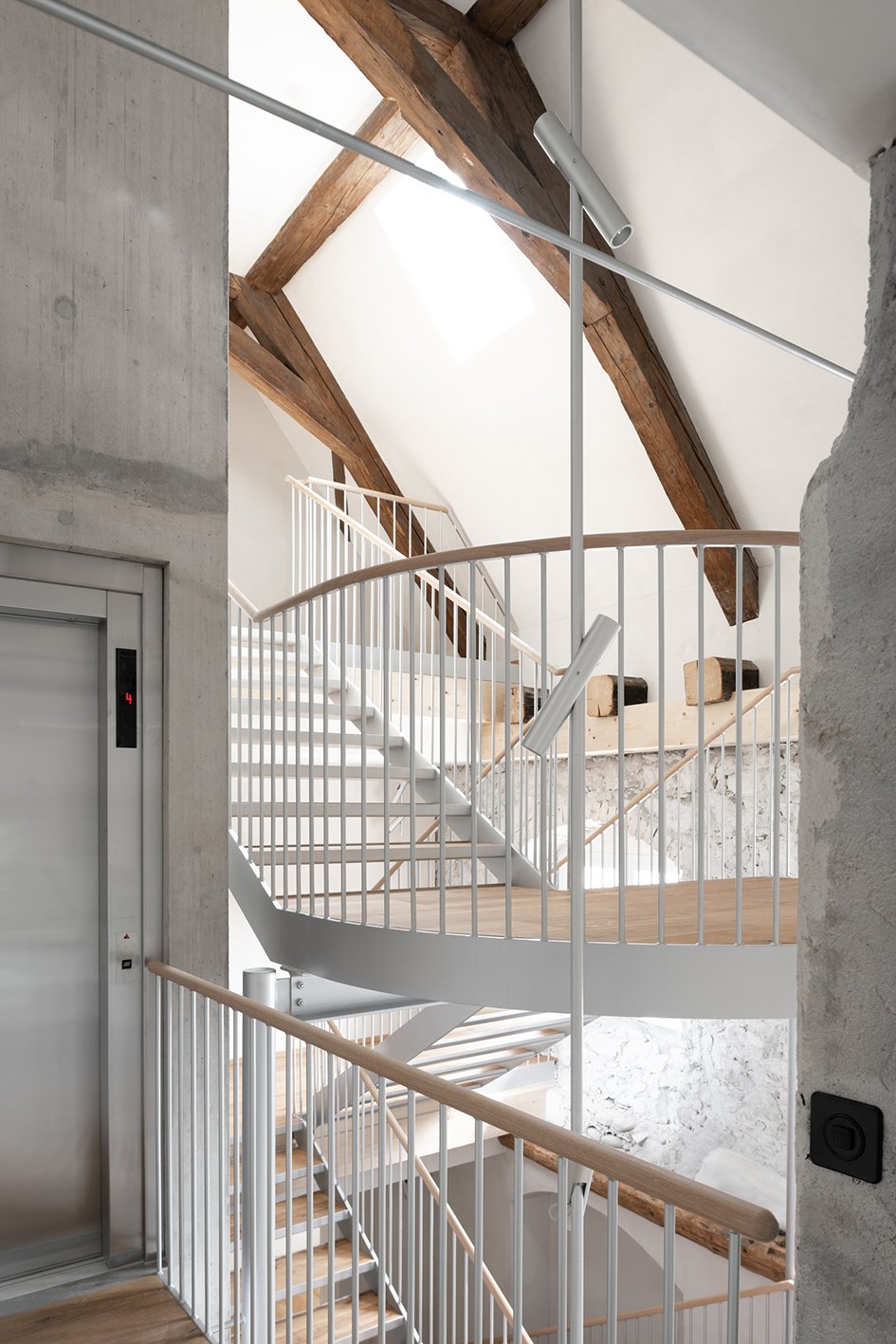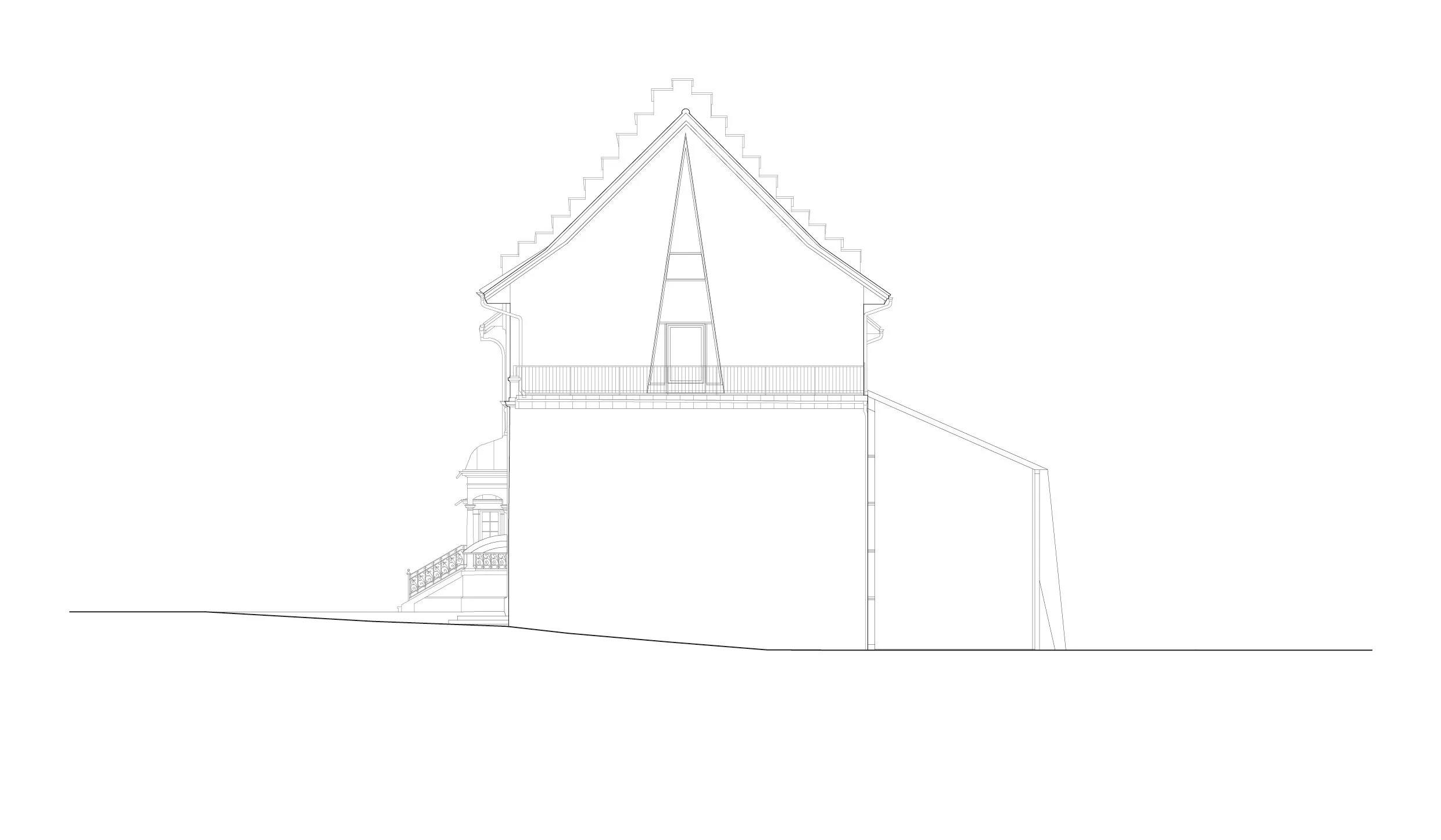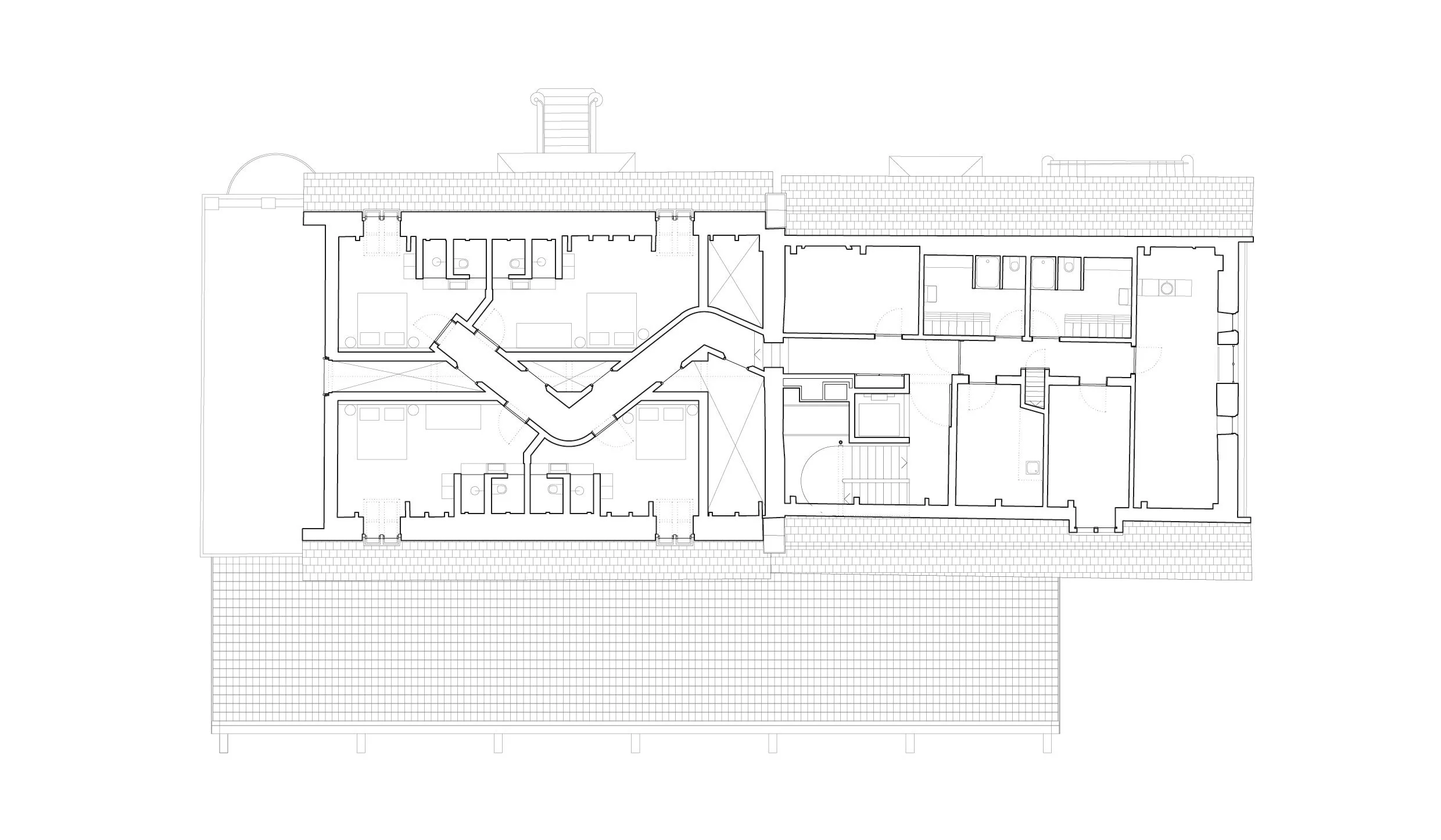Site Specific: Gasthaus Trauben
Werner Keller Architecture Office & Bach Mühle Fuchs - Weinfelden, Switzerland, 2018 - 2021
WK&BMF The "Gasthaus zum Trauben" in Weinfelden, which is under federal protection, consists of a main building from the 16th century, a hall building from the 19th century and a new annex. After a pipe burst in 2014, numerous structural defects were discovered. The tavern was then extensively renovated and restructured: The operating concept was modernised and the addressing was restored. The building was also adapted to current requirements in terms of earthquake safety, fire protection, wheelchair accessibility and building physics.
In terms of urban planning, two situations are improved: The hall is again accessed via the main square, and at the rear, a terrace extends the public street in a plaza-like manner and separates it from the backyard. In order to preserve the historically valuable substance of the main building as much as possible, the 1960s annex was replaced by a new annex. The massive concrete structure of the new replacement building supports the hall building and, with entrance, foyer and kitchen, also programmatically takes on a function serving the main and hall building.
The ceilings above the second floor were suspended from the roof truss, which was problematic from a structural and fire protection point of view. Therefore, a truss was woven into the roof truss of the main building, which diverts the loads over two floors to the north facade and the elevator shaft by means of hanging posts. On the floor above the hall, on the other hand, the new partition walls of the hotel rooms were designed as floor-to-ceiling trusses that strut up to the ridge and transfer the loads to the east and west facades. The former south facade of the main building could be left visible, allowing the original barn character to be experienced.
NOTES
Thanks to Elena Lurati and all at Bach Mühle Fuchs for sharing this project with us.
Photographs © where annotated, all other images © the architects.
Posted 27th June 2022.

