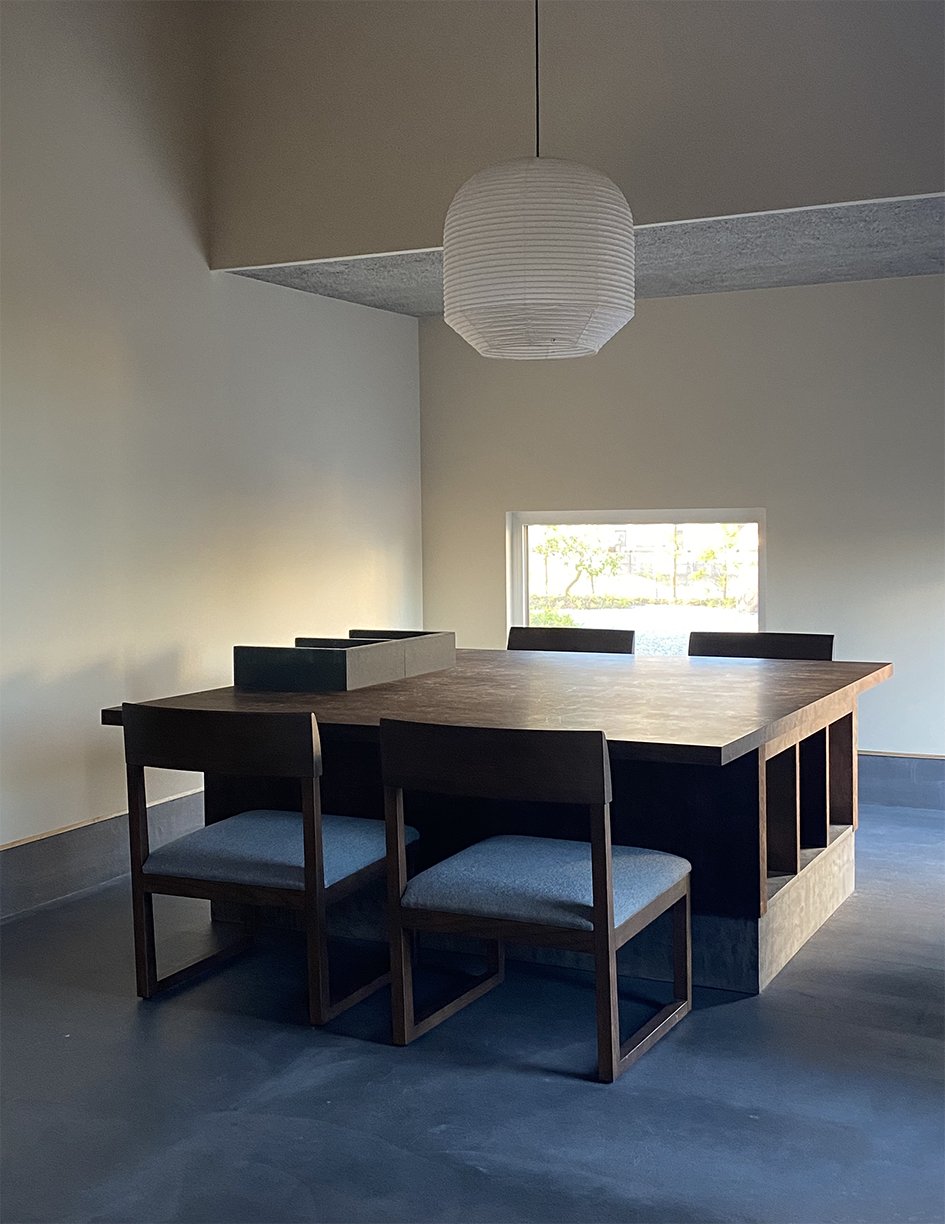Site Specific: Komoru Goshogawara
Shotaro Oshima Design Studio - Aomori, Japan, 2023
SODS KOMORU Goshogawara is a small hotel located on the outskirts of Goshogawara in Aomori, Japan. The city of Goshogawara is surrounded by beautiful mountains and rivers; Mount Bonjyu in the east, the Iwaki River with Mount Iwaki at its headwaters in the west and nearby lies with the vast Tsugaru Plain. Summer shows the tolerance and gentleness of nature, while winter makes daily life difficult and people face harsh challenges.
Originally a dwelling house for a farming family, the building dates back to the 1950s and has been empty for the last 5 years. The house has been converted to a small hotel with 5 guest rooms, a dining room, kitchen and bathroom on the ground floor and a further guest room and also staff accommodation on the first floor.
With sustainability in mind, the existing timber structure was retained but the internal volumes have been considerably altered. Although there has been a complete transformation of the original building, the hotel retains some memorable architectural elements from the existing interior, such as Tokonoma (the traditional Japanese alcove).
The architectural interventions can be understood as a number of parallel projects, from a series of new U-shaped inner gardens, or "Tsuboniwa", which are attached to the three guest rooms, to the creation of a cosy new lobby and shared dining space. The "Tsuboniwa" offer silence and a peaceful, secluded outdoor experience for guests. Intimacy and sensitivity are subtly expressed in these small courtyards.
Additionally, a new front garden design, using local trees and stones, was undertaken. This offers a generous and welcoming atmosphere for guests, extending the arrival sequence and creating a deeper threshold between the street and the "Tsuboniwa" gardens.
NOTES
Thanks to Shotaro Oshima for his help and for sharing this project.
Photography © Yuki Motegi.
Published 30th November 2023.

