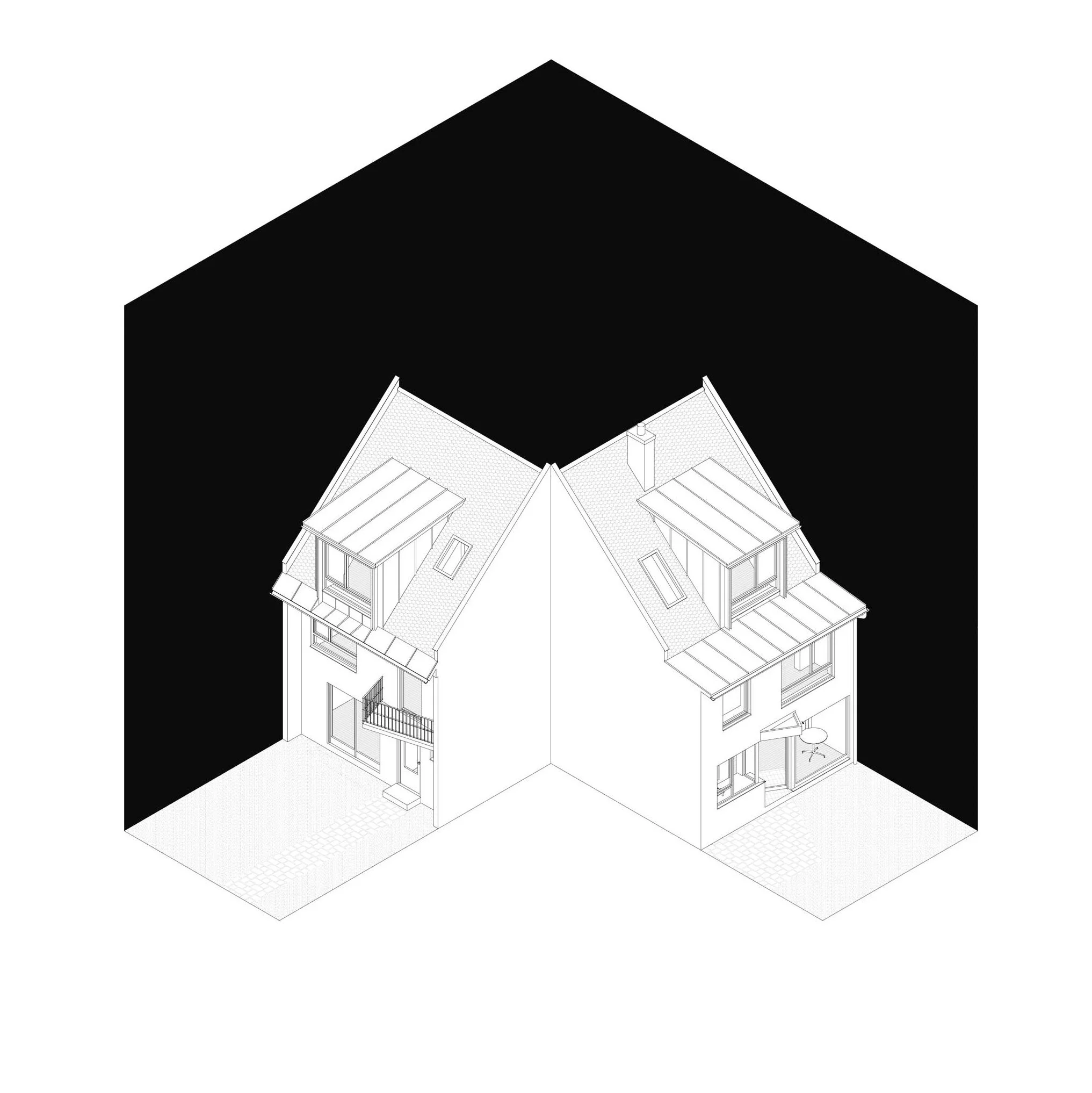Site Specific: Krüner Straße
Multerer Architekten - Munich, July 2020
MA Built in 1958, this townhouse is a good one amongst many in Munich. To the south it’s separated from the street by a small front garden and, to the north, it has a deep, wonderful view of the gardens within the interior of the city block. Initially intended as a small, single-storey annex, this full-width two-storey extension was made possible following a review of the building regulations.
The architectural peculiarity in the as-found floor plan is a two-sided living and dining room with stairs and other facilities alongside. This configuration within the existing building is amplified through the process of expansion. On the first floor the extension develops as a legible new layer, a threshold between the interior and the exterior. At ground floor however, the continuity of the rooms is called into question by an unconventionally positioned access to the garden. The inner system as well as the facade condense at this point and, as a result, within this modest residential building many new relationships are created.
Notes:
Photographs © Sebastian Schels
Many thanks to Sebastian Multerer for his help in compiling this post.
Published 25th August 2020





















