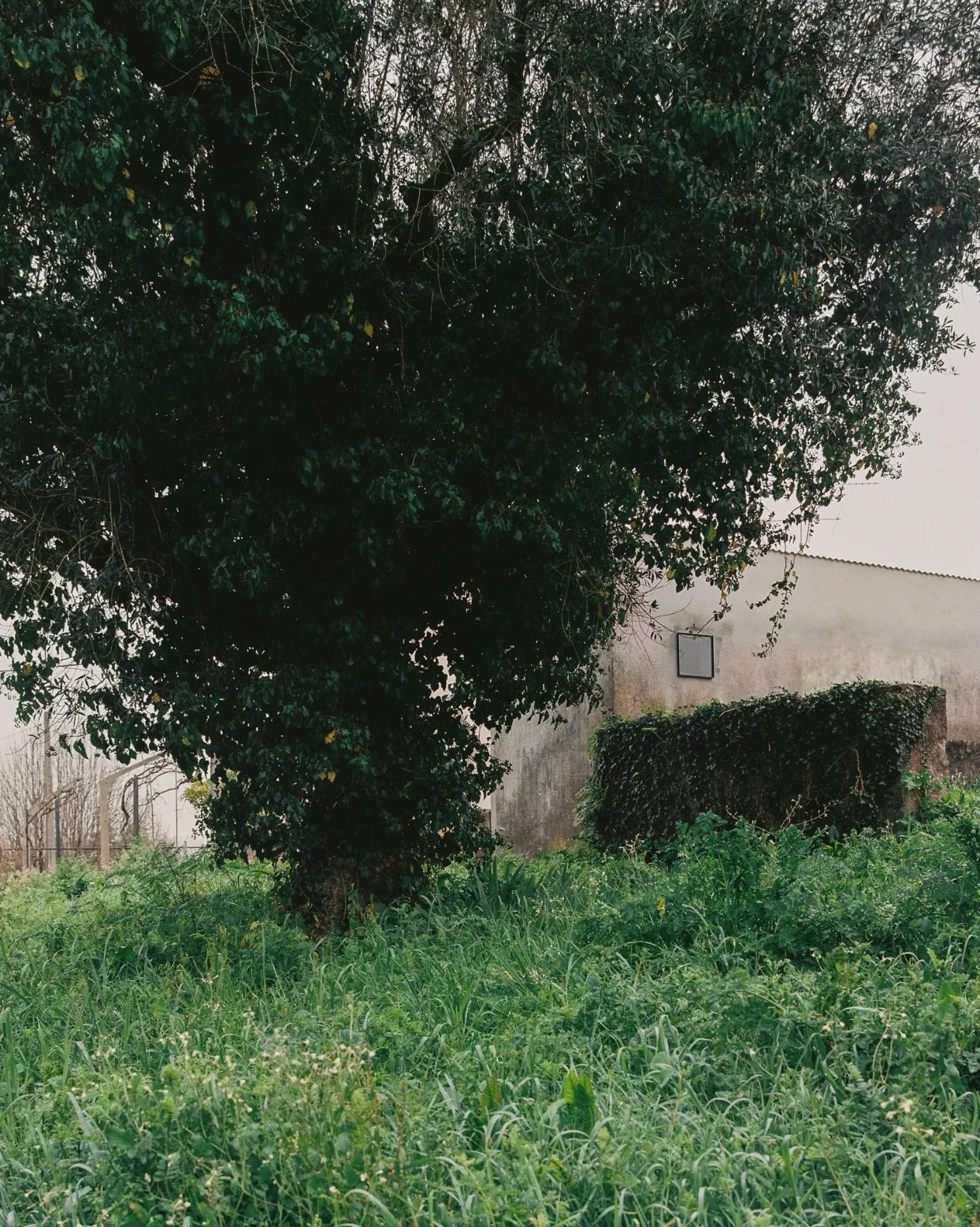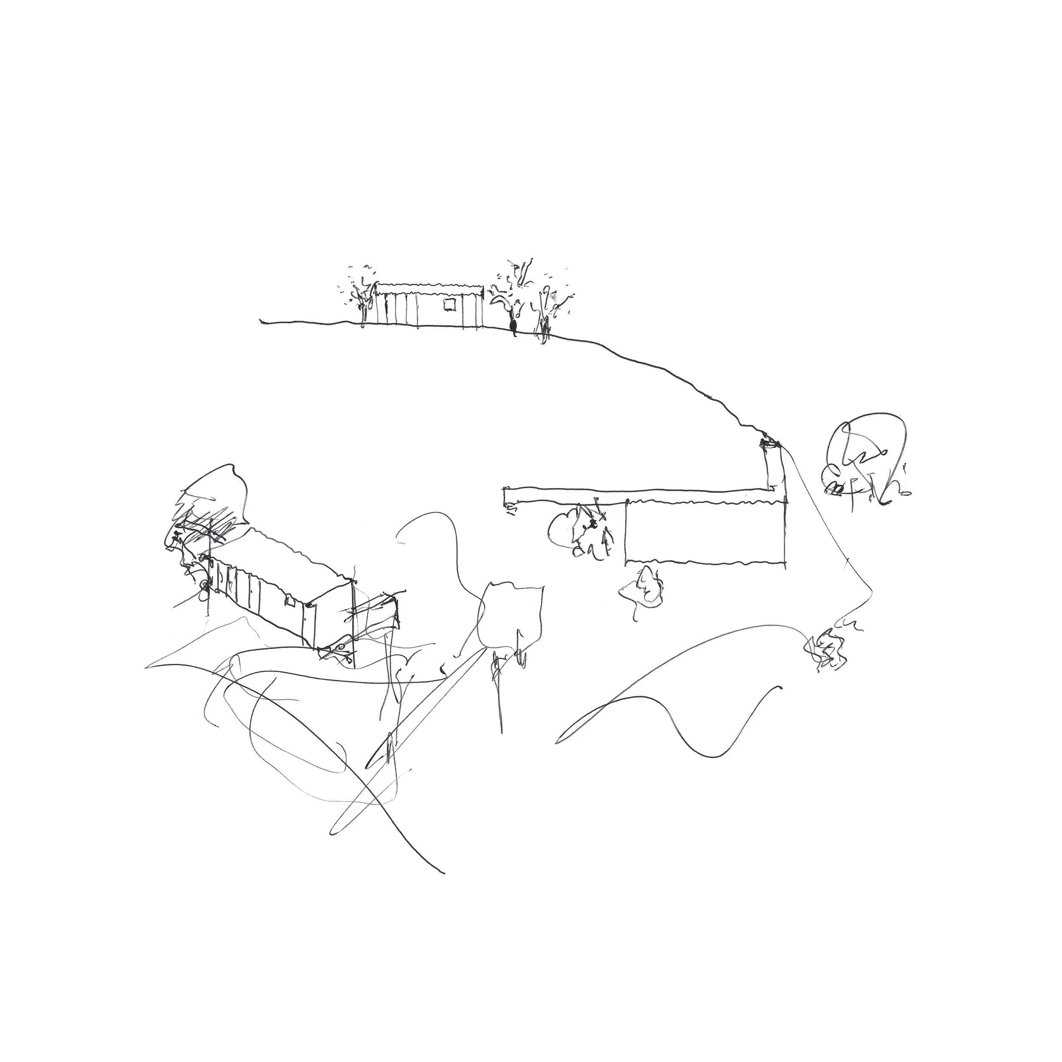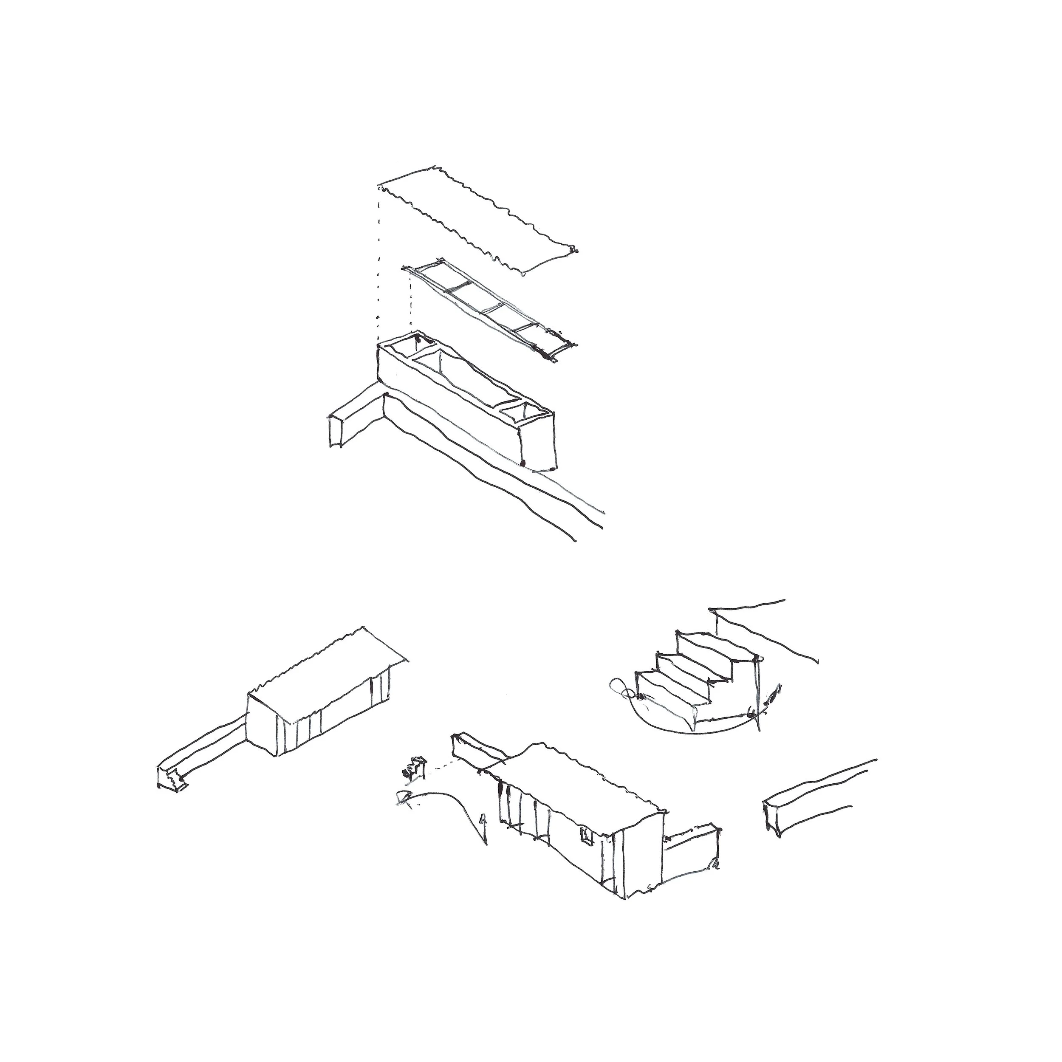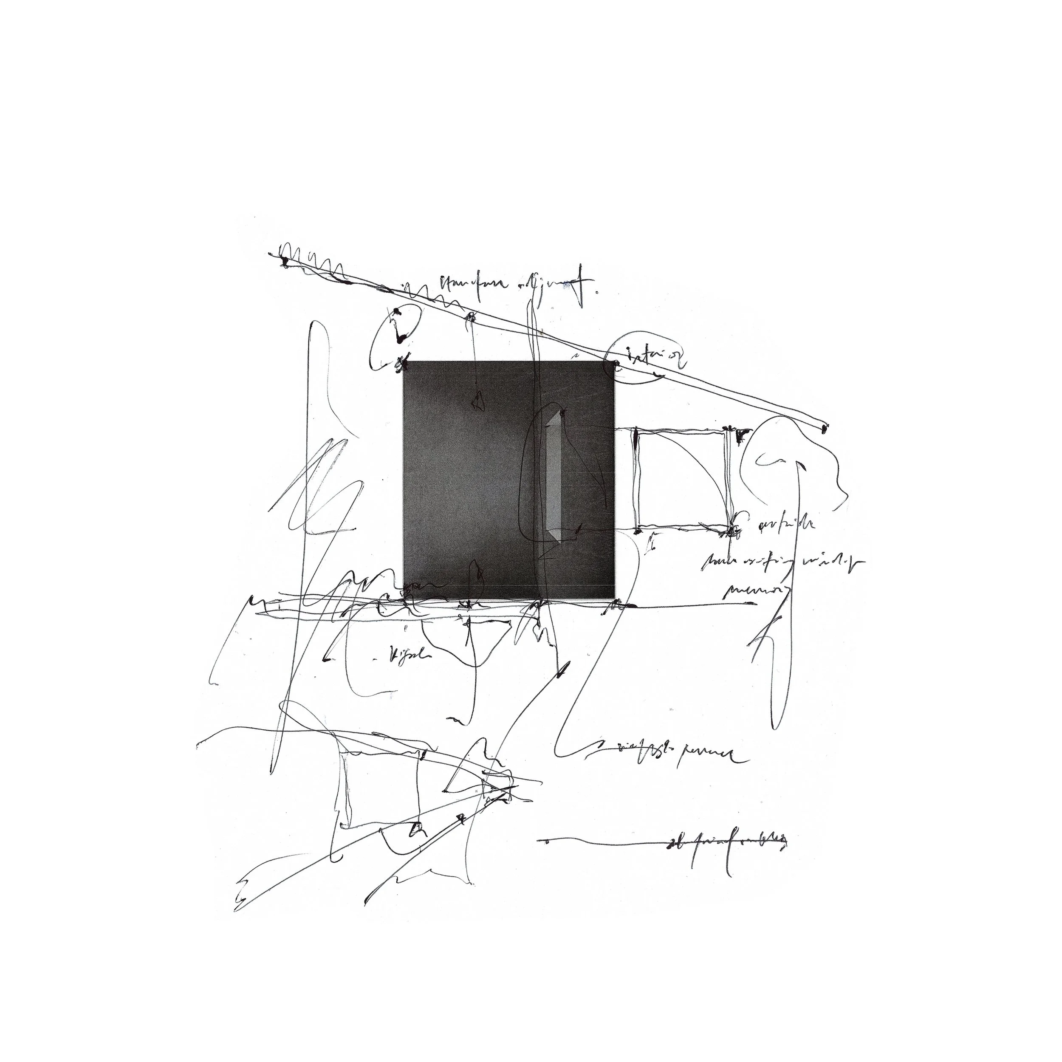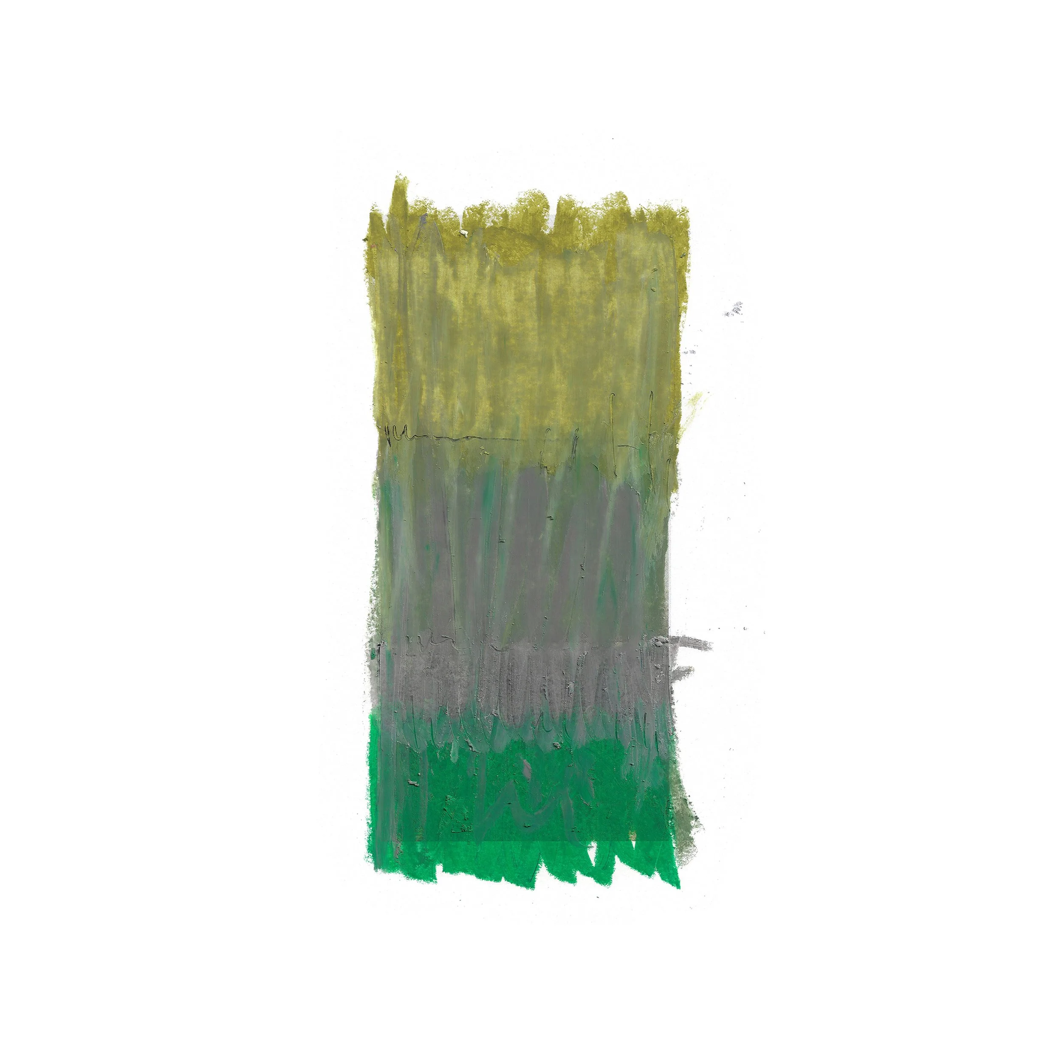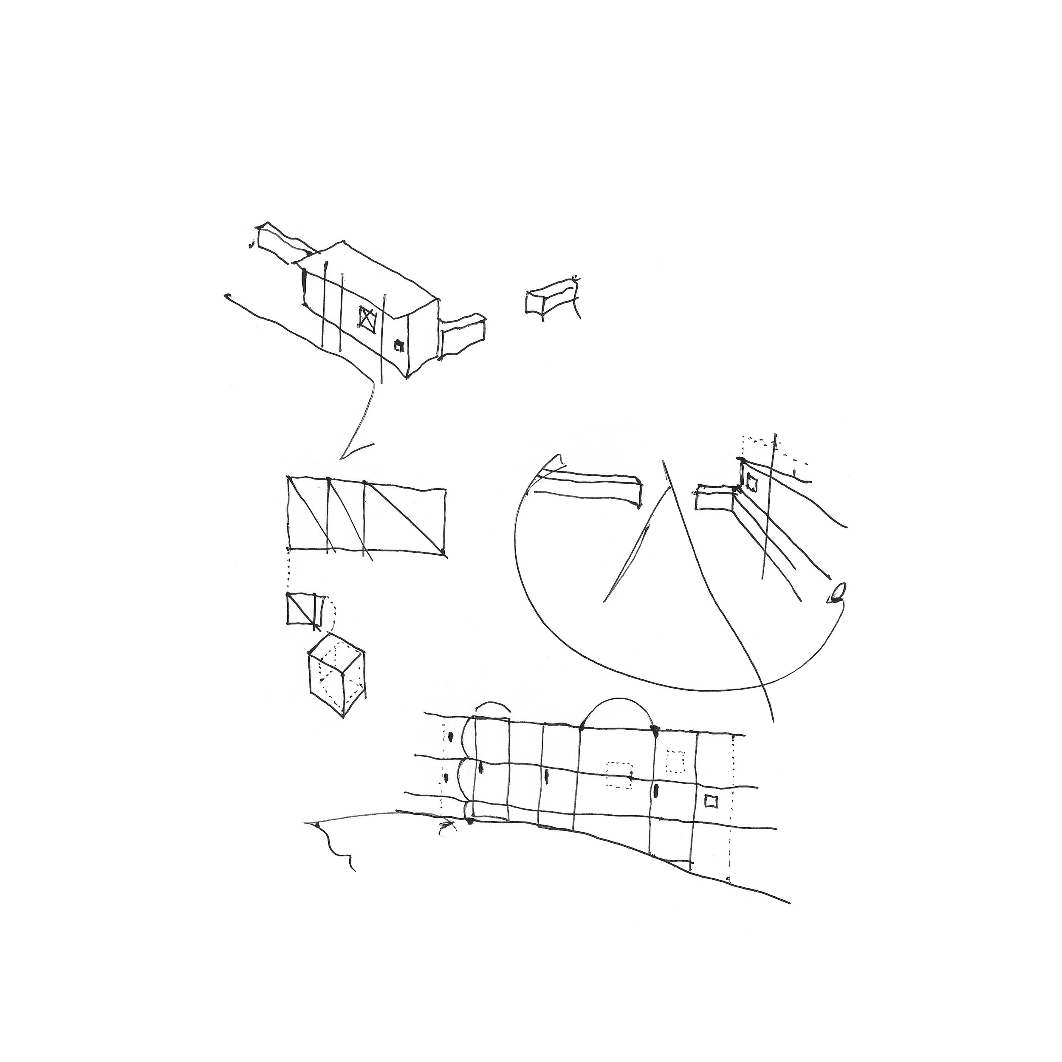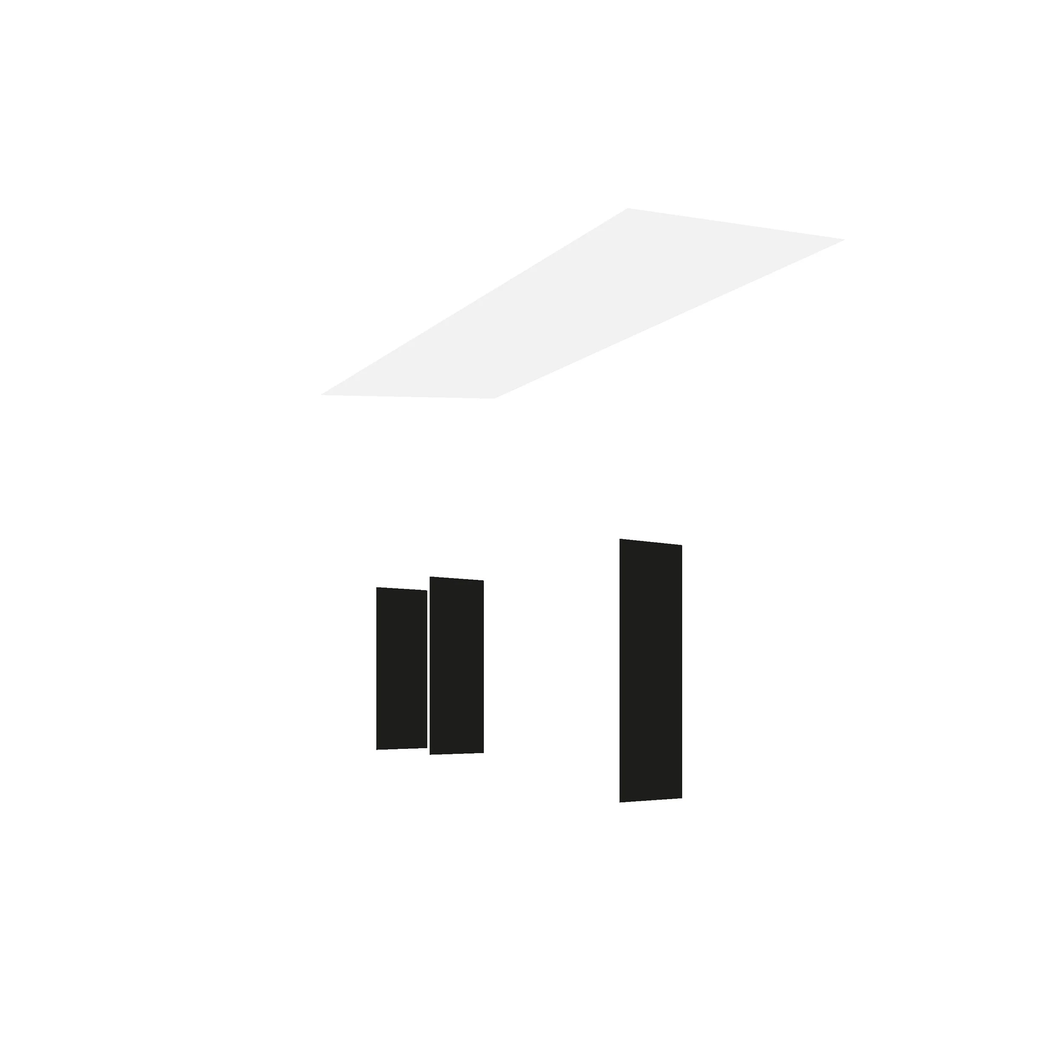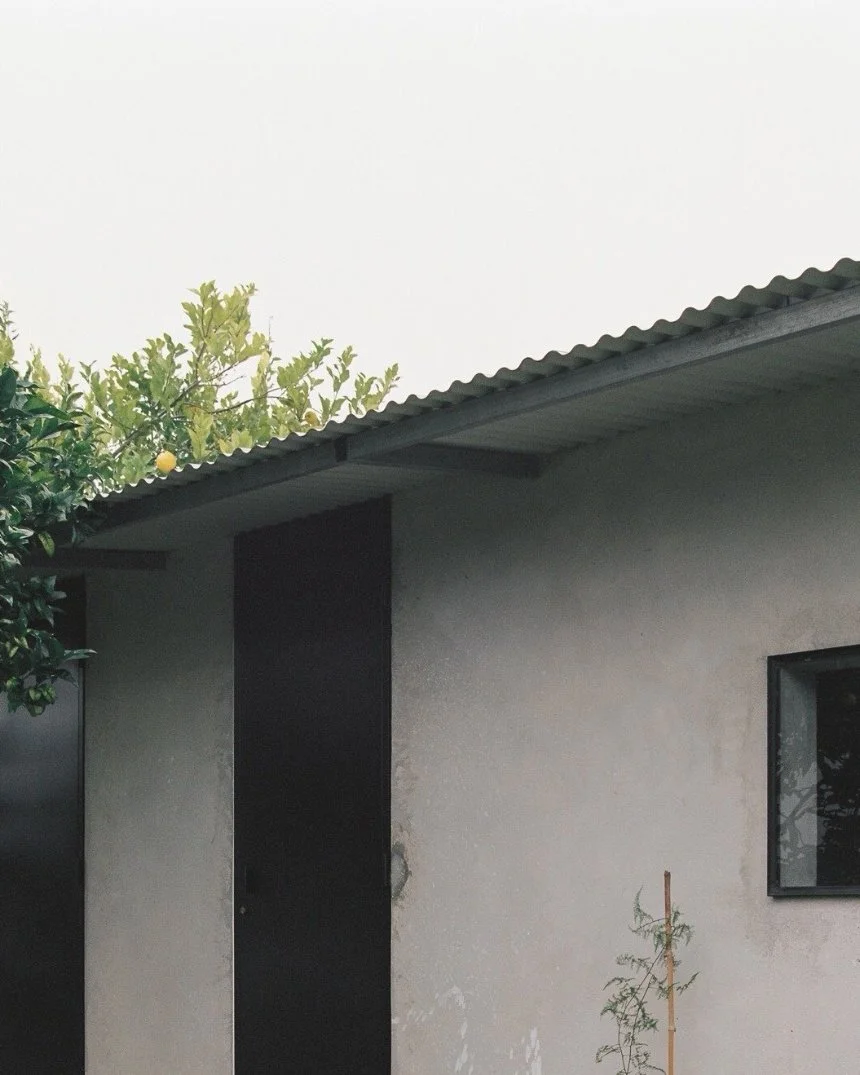Site Specific: Unfinished Matter(s)
MRND - Coimbra, Portugal 2022
MRND We made small repairs to a modest building with the aim of preserving the deeply atmospheric qualities of its site. In order to do this we approached our new work as a set of additional fragments within an unresolved and unfinished whole.
Located in a rural part of Coimbra in Portugal, the building is a humble storage hut containing a small kitchen and, like so much vernacular architecture, had been born from an extreme economy of means. In order to update the building to meet the requirements of its new owners it was necessary to renovate it. However we were cautious as our ambition was to preserve the magnificent state of the site and not to too drastically disrupt the intrinsic relation between the building and the ‘atmosphere’ of the place. As a part of the architectural design process, it felt crucial to identify those things that were helping to generate the building’s character and to have empathy for the ways in which these resonated with the surroundings. We sought to further ‘inscribe’ the building into its location through the choices we made.
In some way the structure had always managed to have a particular spatial quality, due in part to the adjacency of an existing boundary wall and its natural surroundings. So, somehow, without an original ‘clear intention’, a unique ‘identity’ has emerged around this little structure. It is a construction that ‘inhabits’ somewhere, sitting amongst assembled parts or fragments. It resides within a particular ambience, within an atmosphere or series of atmospheres, with both private and public aspects. Creating a curious ‘spatial friction’ and tension between different moments, the existing structure rested, static, for several years; remaining untouched, slowly degrading over time but permanently enduring, finished with and yet ‘unfinished’.
Wary of disrupting the clear, intuitive pre-existing relationship to the site we extended the existing structure, increasing its length by a third in order to gain more usable space internally. Concrete was used when the building was first constructed and we used this material again both inside and out.
From the beginning we were confronted with the need to replace the existing roof and deal with the openings to the building, elements which had become degraded over time to the point where they no longer served their purpose. The longer elevations made the windows appear smaller than they were originally; the original glazing units were reused, precisely cut and inserted into new fixed black steel frames. Although the facades retained the same number of openings, three doors and two windows, some proportions changed. We raised the height of the doorways and replaced the dilapidated door-leafs with new black steel ones, matched to the aged colour of the oil-tainted originals. A new sinusoidal metal roof was installed. So, it became (again) an unfinished structure but one that was now serving its primary functions again.
Our limited interventions circumscribed and delineated the existing conditions, working alongside this while adding a contemporary sense of scale and proportion.
The new work was not intended to ‘blend in’ with the existing materiality but, instead, was aimed at enhancing a continued sense of friction within the existing structure. This was a friction that would decrease over time - via the continuous ‘emergence’ of nature and the degradation of the materials – creating something like a ‘natural tension within a process of homogenisation’. The structure becomes an unfinished theme in the environment; a renewed cycle of degradation whereby the materials, literally the ‘matter’ here, become elements that both emerge from and merge with the place and of course each other. In this way the work is a kind of ‘(re)assemblage’.
NOTES
Many thanks to João Manuel Miranda of MRND for sharing this project with us.
Photography by Hugo Santos Silva.
Text by João Manuel Miranda and Peter Youthed.
Posted 2nd December 2022.

