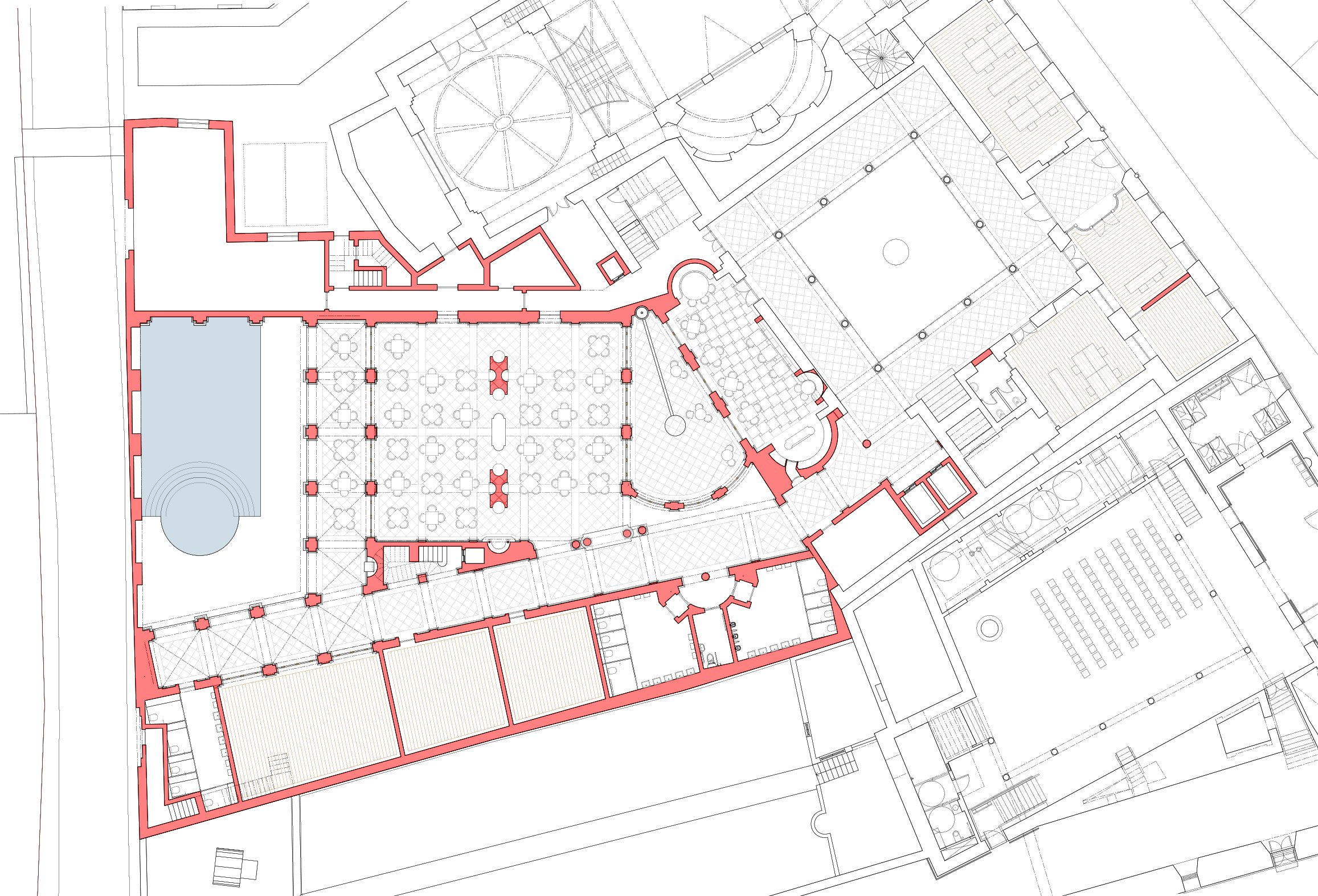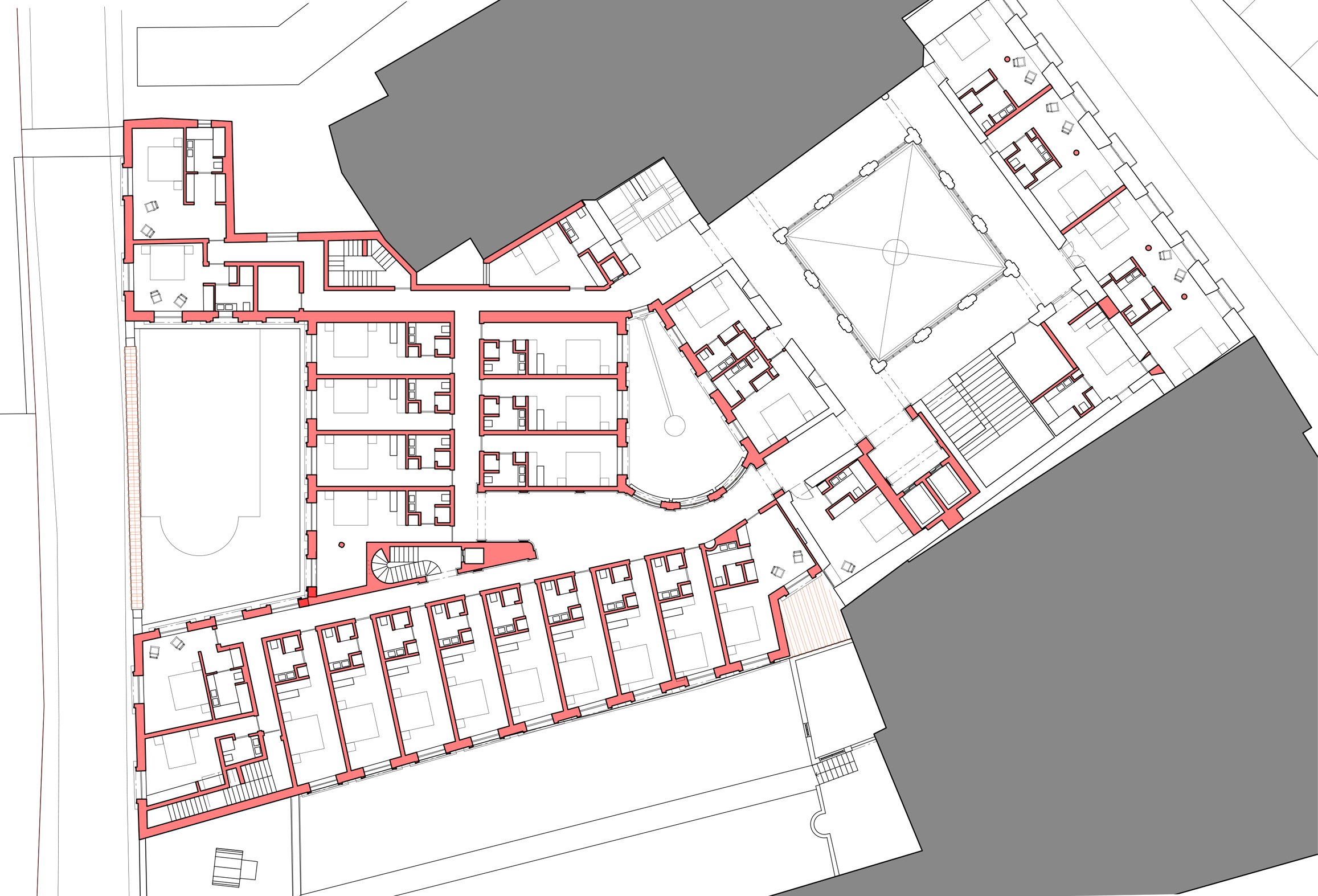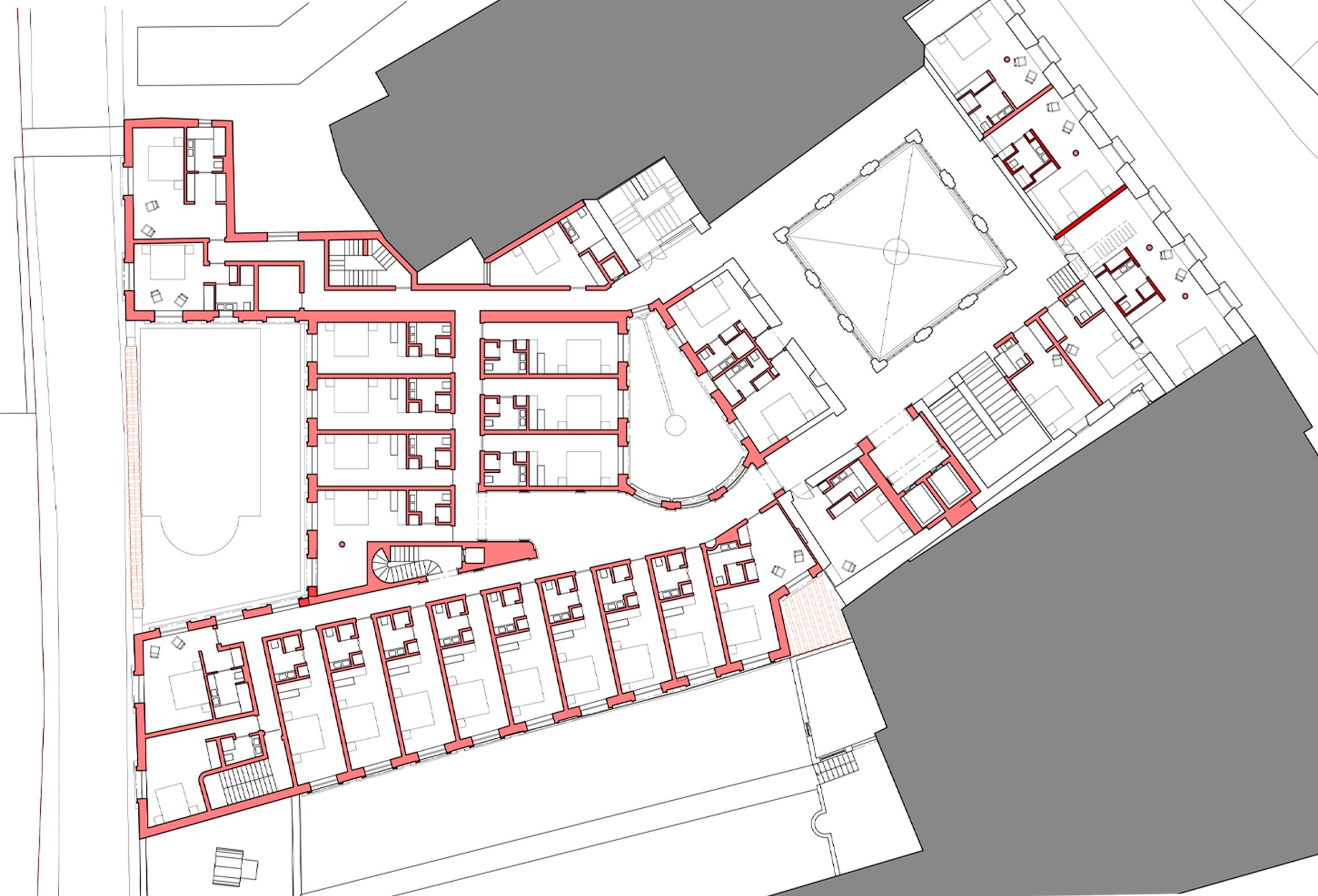Site Specific: Guadix Hotel
Smith and Taylor Architects, Competition Proposal, 2020
S&TA Often the most constrained situations prove to be the most architecturally fertile. Creative ingenuity is prompted by apparent impediments such as the retention of an historic building, an irregularly shaped site and limited material choices. Our designs for the Palace of Saavedra and nearby sites neighbouring the Citadel of Guadix, Granada, sought to commune with its earlier and indeed ancient neighbours while describing spaces which are entirely new.
The existing palace is a courtyard building which we proposed to extend towards the Citadel with the addition of two further courtyards; a wedge-shaped fountain court which helps to negotiate the irregular shape of the site, and an open-sided courtyard allowing views of the Citadel from the restaurant and pool area. The design shifts axes in plan, tucks staircases and furnishings into pockets and niches, and is built from traditional and long-lasting materials which are familiar to the locality.



Entry is from the east into the restored existing building, with reception and administration offices ranged around the square courtyard. An apsidal cocktail bar has aspects to both the existing courtyard and new fountain court and opening up the south corner of the square courtyard directs visitors into a corridor with service spaces to the left and courtyards and restaurant to the right, terminating at the pool.
The restaurant is a large space inspired by the European Grand Café, with free-standing aedicular serveries and outdoor dining space in the pool colonnade. Vertical circulation is provided by the existing courtyard staircase and a new stair and lift in a wedge of wall-space by the restaurant. Guest rooms are ranged above in a logical manner with larger and more unusual rooms making up shifts in geometry.
Our urban scheme surrounding the Citadel is modest. Consistent stone paving and setts demarcate the buffer zone of the citadel, almost representing the top of a large, buried wall. This surface is shared between pedestrians and traffic, calming the vehicular flow and making the road more perforate to visitors to the citadel.
Plaza de Pedro de Mendoza has been extended by removal of the buildings directly in front of the citadel, which gives a commemorative bust in that location a stronger public presence. The two ‘largo’-like spaces to the West of the citadel have new brick walls to the citadel with a simple bench at its foot. One has a small parking area screened by a low wall, the other a fountain.
NOTES
Many thanks to Timothy Smith and Jonathan Taylor for sharing this project with us. For more on their work see their website here.
Posted 9th October 2023.
