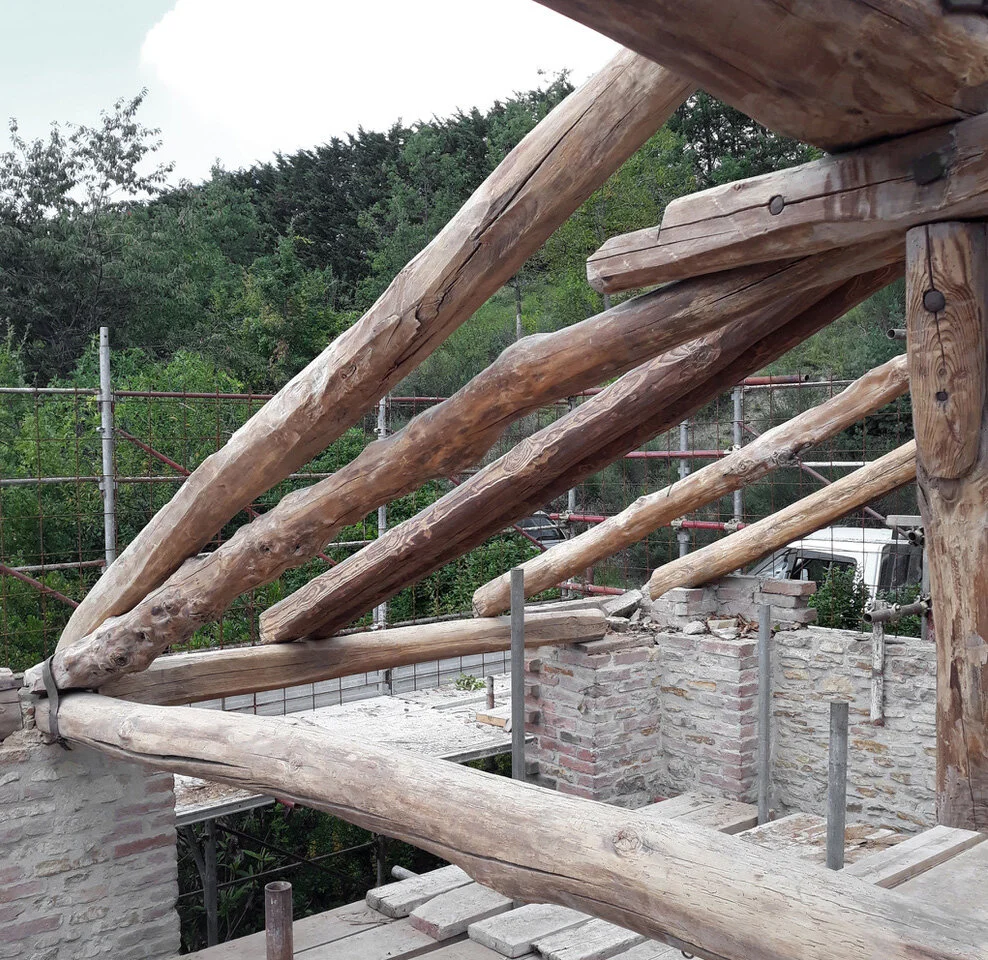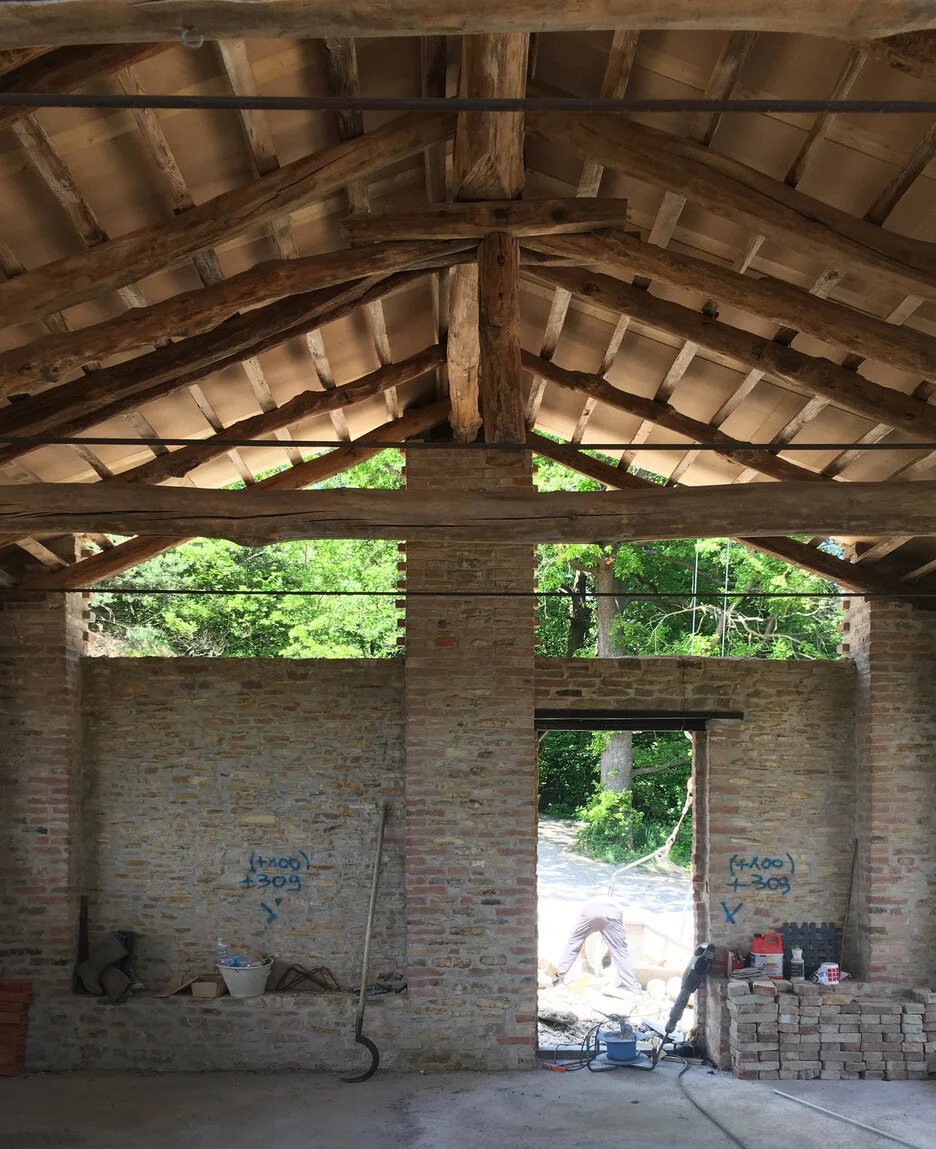Site Specific: A Double Leaf Roof
Tuckey Design Studio - Piedmont, Italy, March 2020
JTD As part of the refurbishment of an historic farmstead complex in the Piedmont region of Italy, a 200-year-old agricultural barn is being turned into a studio space for the owner.
The existing roof was supported on 2 common trusses formed from gnarled, unsawn trunks of chestnut harvested from the surrounding forests. These trusses have hung king posts forming a cruciform at their apex. Purlins and rafters are arranged at intervals to support the interlocking terracotta roman tiled roof. The roof structure is crudely joined with iron straps, plugs and plates. We wanted to reuse the tiles and keep the original timber structure in place to retain a sense of the existing structure’s tectonic simplicity. In collaboration with the Italian contractor, it was decided to insert a new roof between the existing components to form a new, fully insulated whole.
As it was not possible to justify additions to the load on the existing roof, a new diaphragm structure of 40mm thick bau-bucher laminated beechwood panels was used. The new diaphragm roof structure sits on new laminated timber beams, 200x120mm internally and 160x120mm externally, which sit on the existing brick columns, effectively stepping over the original roof structure but sharing the same supports. The new construction is held together with 20mm steel ties that thread between the existing trusses.
The two systems work together and allow daylight to filter into the interior via the junction between the old and new structures. As the construction progresses fine framed glazing will be added into the openings.
NOTES
Images © Tuckey Design Studio
Published 31st March 2020 (Completion photograph by Francesca Ióvene added Feb 2021)






