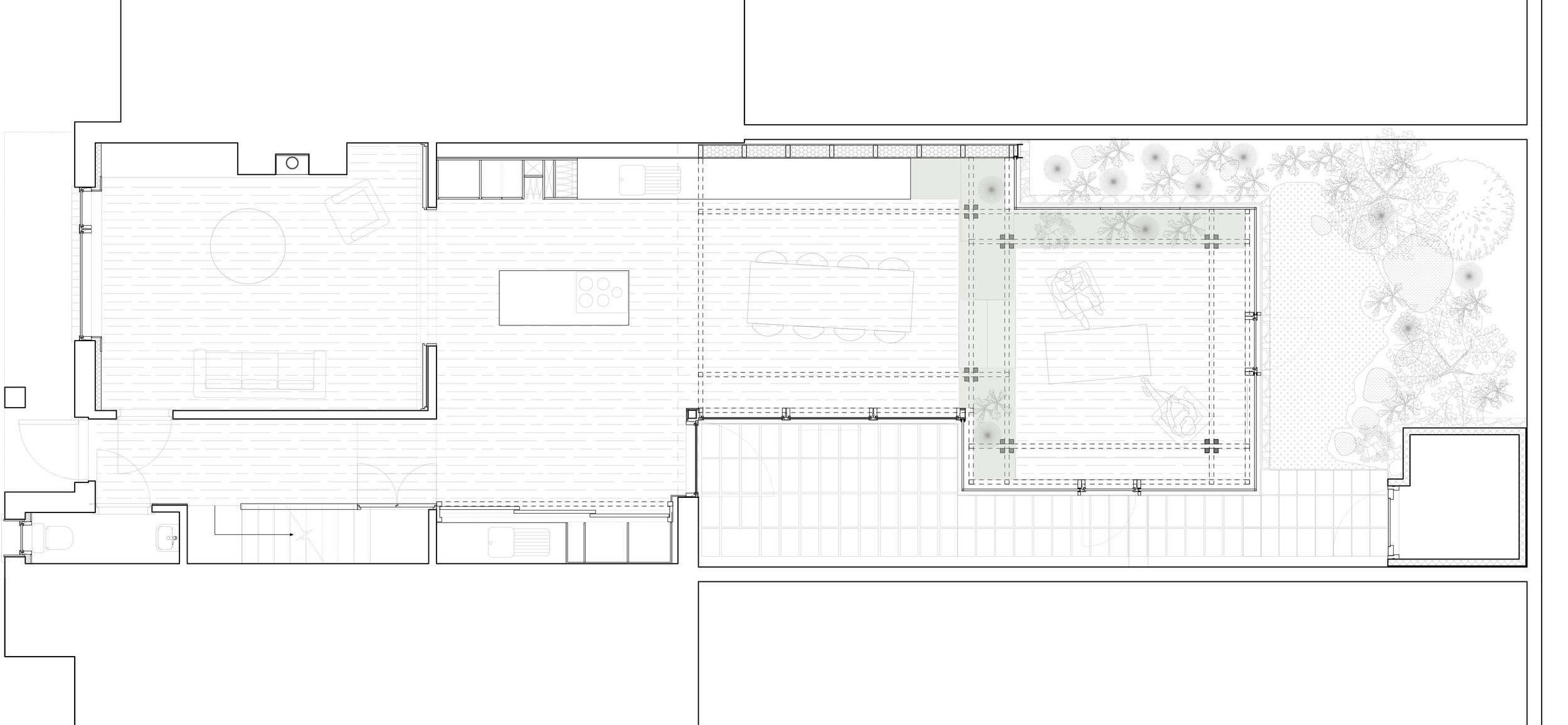Site Specific: J&R House
TOB Architect - Dublin, 2020
TOB This small extension or sunroom is part of a refurbishment project on a typical suburban terrace house built in the 1990s. Much of the budget was spent on thermally upgrading the house to contemporary standards. The extension seeks to provide a provide a dining area and a sun room for yoga and relaxing while allowing an enlarged kitchen. The boundary wall of the garden becomes the privacy screen for this sunroom space which is sunk into the ground to achieve higher ceilings and increased privacy. It also brings a seated person to an enjoyable level in relation to viewing the garden.
Oak columns and beams support a flat roof and timber frame envelope. The structure is pulled away from the external envelope to allow predominantly unbroken glazing around the sun-room. A concrete shelf hides a radiator and allows for a deeper space between the interior and the boundary wall, increasing privacy and allowing a heated shelf for growing plants - a nod the the heated slate cills in the Botanical Garden glass houses. The breaking of the beams into slim sections was in an effort to create a light airy feeling and a sense of increased interiority within the other-wise very open space. These beams are pinned by oak columns that in themselves are split into four to allow the stacking of the beams overhead. Corrugated cladding keeps the building dry. I imagine the extension as a sort of petrol station forecourt turned up to 11.
NOTES
Published 27th October 2020.
Photographs © Thomas O’Brien.
Thanks to Thomas O’Brien for his help in compiling this post.
For more information about this practice visit www.http://tobarchitect.ie.







