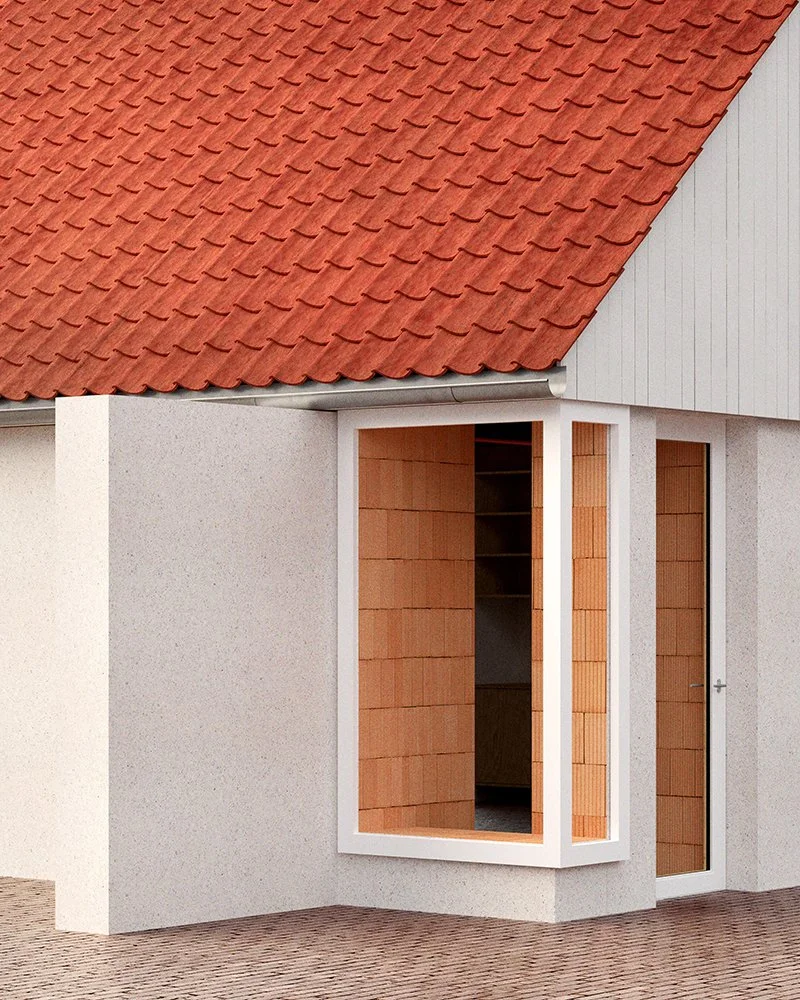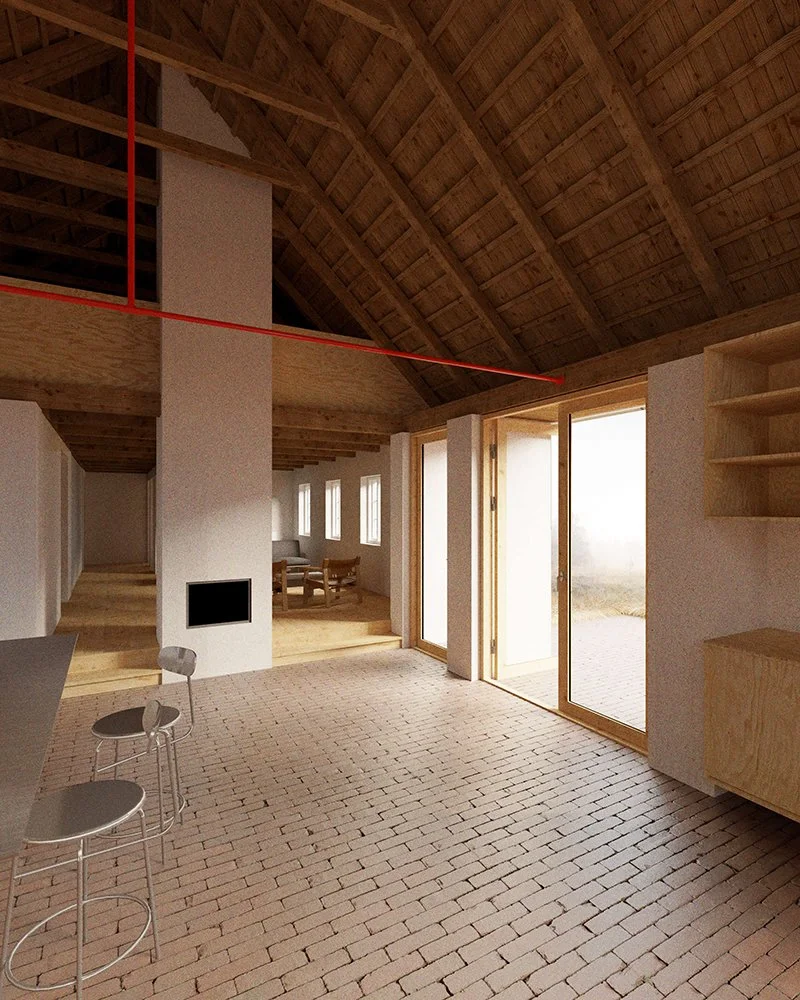Site Specific: Transformation of a West Coast Farmhouse
JESPERSEN NØDTVEDT - Denmark, 2024
The Danish-Norwegian architectural office Jespersen Nødtvedt was founded in 2021 by Emil Jespersen and Marte Nødtvedt Skjæggestad. The practice has made a proposal for the transformation of a typical farmhouse building on the west coast of Denmark.
The original vernacular building subsumed both the agricultural and accommodation needs into the one simple building form. The proposal to transform the structure for its new role, as a larger family house, maintains this monolithic form while also accentuating the vernacular language of construction, where, particularly in the interior, the house retains a sense of being assembled (by hand) from distinctly different material elements. The integrity of the form of the building in the (cultural) landscape is thereby preserved while leveraging the elemental construction approach to underscore the new layers inhabitation.
JN A proposal for the transformation of a traditional farmhouse on the west coast of Denmark. The original house, and the local traditional architecture in general, has unpretentious and playful facades where the facade openings truly reflect the functions behind. Our proposal continues this honest and somehow peculiar way of making openings. Some of the openings are directly translated from the old barn and some are new and radical, framing the views of the surrounding nature.
Originally a portion of the building was given over to a barn, part of the same elongated volume of the farmhouse. This section is now radically transformed and proposed as hosting the new generous kitchen and dining space, while more intimate spaces are located within the volume of the original living quarters.
The deep and folded walls are inspired by local traditional architecture of the fishing community, where simple white houses possess deep reveals and protruding retaining walls. In addition to anchoring the house in the local building culture, the deep walls also serve practical functions by protecting against harsh weather and providing structural stability for the long wall sections.
This is an architectural characteristic we have encountered in several other projects; the creation of a peripheral zone that becomes a kind of inhabitable wall, with niches for seating, storage and cooking. The deep walls create a variety of spatial experiences and views in the otherwise rectangular room; not revealing everything all at once in the first glance but, instead, offering varied views of the surrounding landscape as you move around the interior.
The proposal is a return to simple, homogeneous brick walls and the architectural expression is a play with the depth of the wall. It is continued in simple and robust materials that can withstand the harsh climate of the Danish west coast.
The proposal for a new insulated roof aims to preserve the existing roof tiles and the original roof construction with its wooden boards visible on the inside.
This proposal has been carried out in collaboration with the restoration specialists Bjørns Træværk and Holsten Engineering.
NOTES
Thanks to Emil Jespersen at JESPERSEN NØDTVEDT for helping to compile this post.
Published 11th March 2024.


