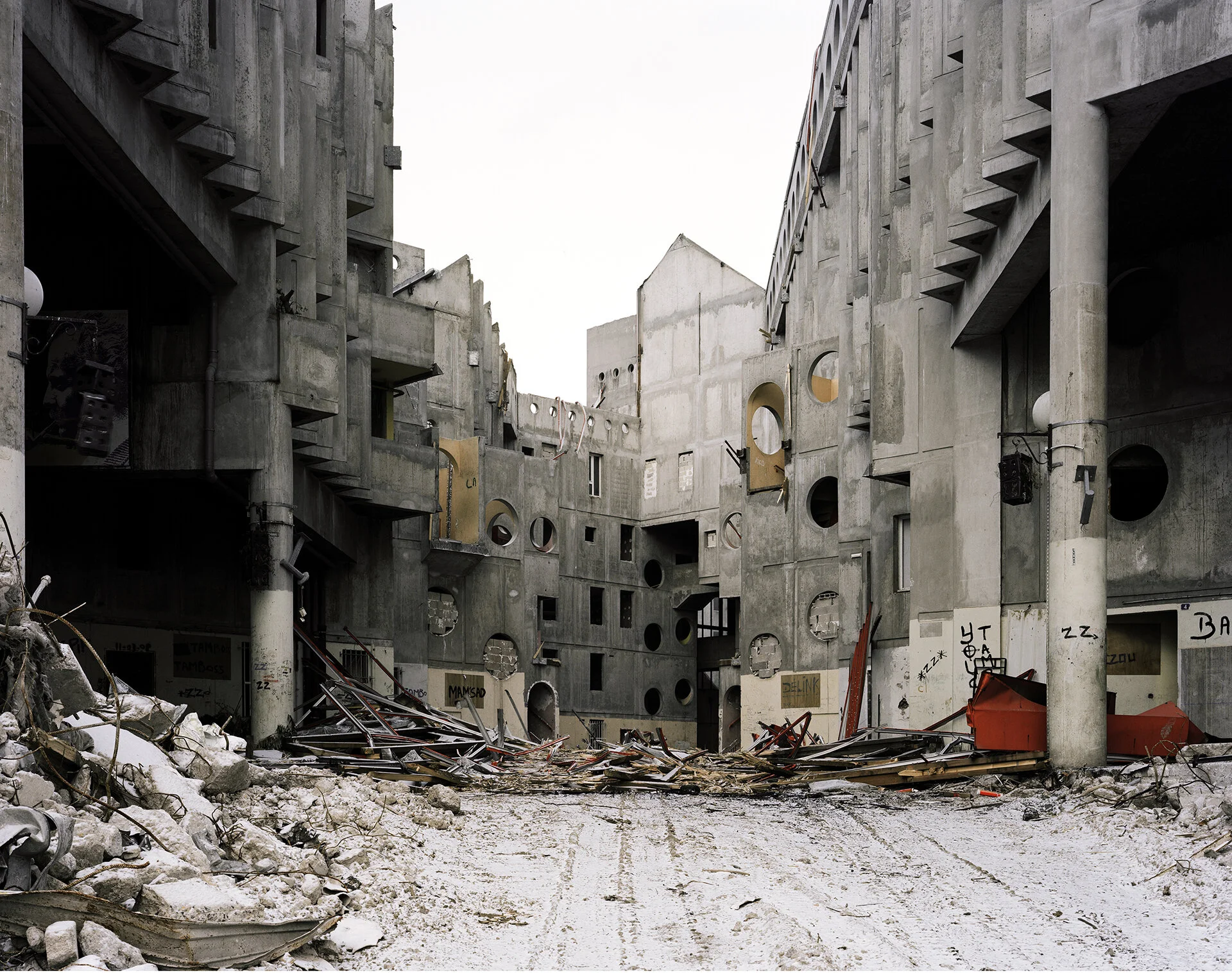Gian Paolo Minelli: Cité des Poètes
Photography by Gian Paolo Minelli
BOTB The Cité des Poètes is a housing complex of some 900 homes within the suburbs of the town of Pierrefitte-sur-Seine in the Seine-Saint-Denis region near Paris. Part of the complex, the Georges-Brassens social centre and the Robert-Desnos apartment buildings, were designed by the architects Yves and Luc Euvremer, Jean Renaudie and Mila and Geronimo Padron-Lopez. The Robert-Desnos buildings are comprised of a series of blocks with intricate, extremely varied plan-forms and staggered sections which created tiered apartments many of which had their own cultivatable terraces. On the perimeter of the complex, the Georges-Brassens social center sheltered the blocks from the adjacent motorway.
The construction of the complex was subject to multiple delays, with construction onsite suspended for a year before 1981 and final completion not achieved until 1994. The complex suffered from maintenance issues and deterioration even before completion and was the subject of not a little controversy and adverse publicity. The planned social mix of tenants was never realised and the suggestions of several rehabilitation studies were never acted upon. Authorities considered partial demolition less than a decade after the project was completed.
In 2004 residents expressed their protest against the prospect of demolition, through a petition signed by 811 tenants. Architects also joined the chorus of protest; a coalition, including the French branch of Docomomo, drew up plans to demonstrate the economic advantage of renovation. But by 2010 the legal wrangles culminated in a court order to allow the proposed demolition work to proceed.
In its press release, the court explained that it considered “that the construction of the Desnos complex, if not its very conception, did not achieve the objectives pursued by its designers in terms of ecology and the quality of life of its inhabitants”. It went on to say that “the court naturally deduces … that the complex cannot be regarded as a symbol of a period in the history of architecture, which would be a heritage in need of protection or enhancement”.
Between 2009 and 2010 the photographer Gian Paolo Minelli visited the site and documented the state of the complex, suspended as it was in a legal limbo with the demolition work only partially carried out. The punishing mid-winter shoot resulted in a compelling series of images, with Minelli’s use of repetition, symmetry and colour capturing the extraordinary structures; a sculptural landscape poised somewhere between the monumental and the domestic.
Beyond a straightforward depiction of ruination these photographs possess a strong sense of ambiguity, particularly in view of the context in which they were taken; a moment when the possible destruction or rehabilitation of the complex was yet to be finally decided. Amplified by the fact that they are unaccompanied by any ‘before’ images, these photographs frustrate any easy judgement on whether the architecture was ‘successful’ or not. These photographs depict emptiness but they also contain something of the energy, life and ambitions of the residents, and of the architects too.
In capturing a state of partial demolition, as the concrete structure is revealed as it might have looked during the construction process, these images evoke both the new order established by construction and the ensuing battle with entropy; they are melancholic but also energetic.
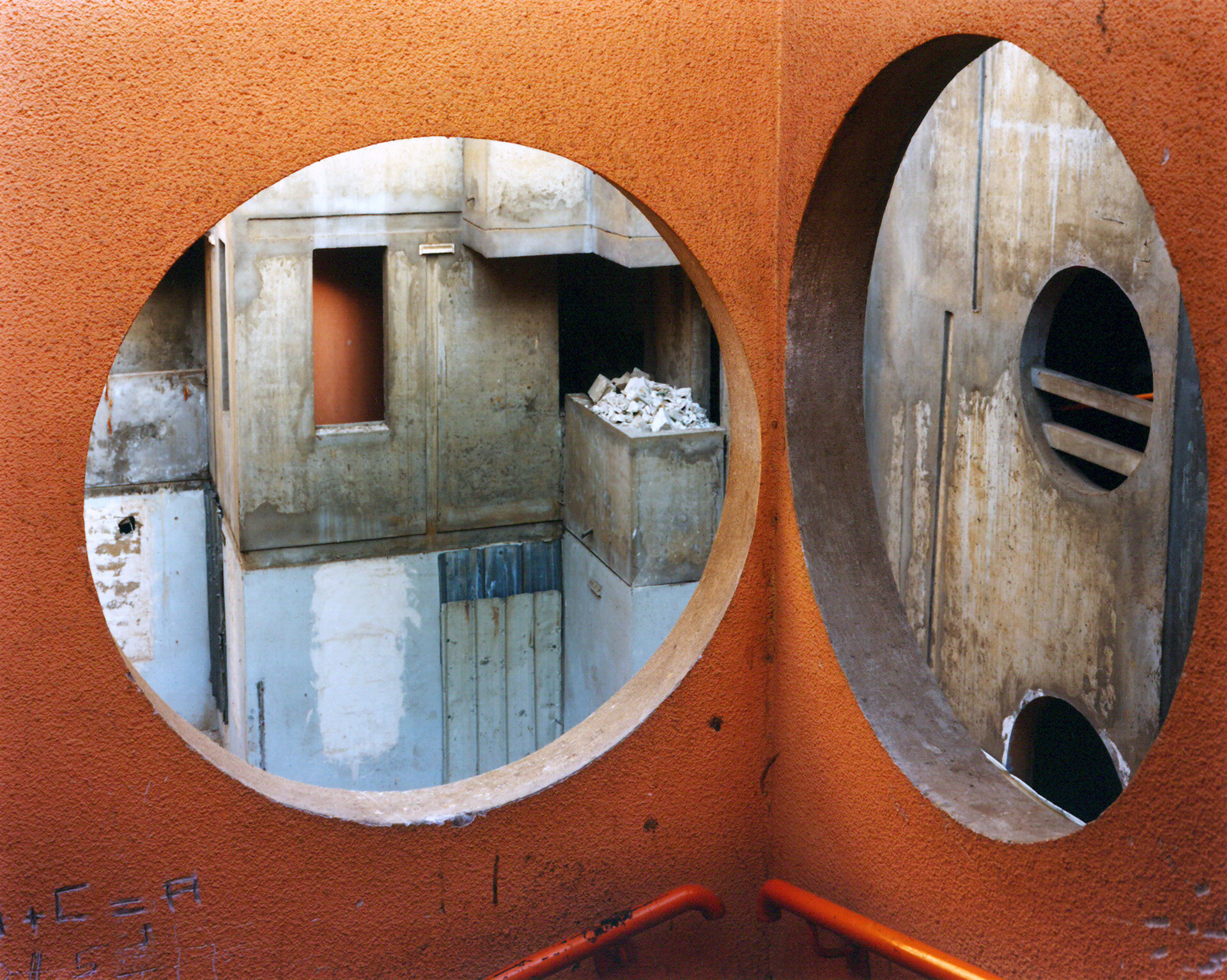
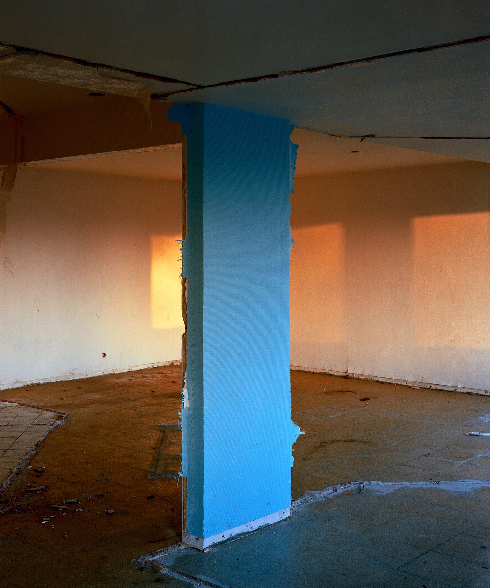
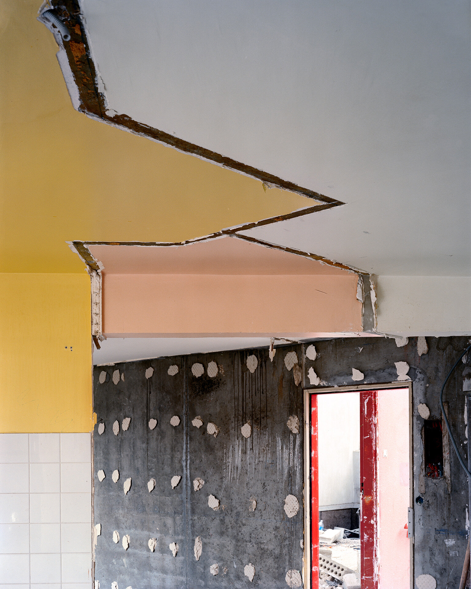
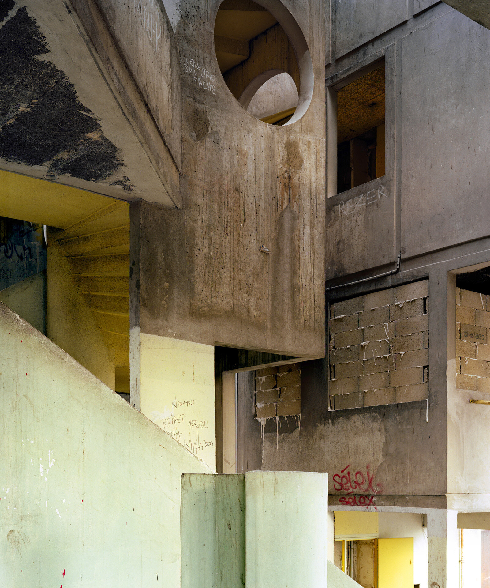
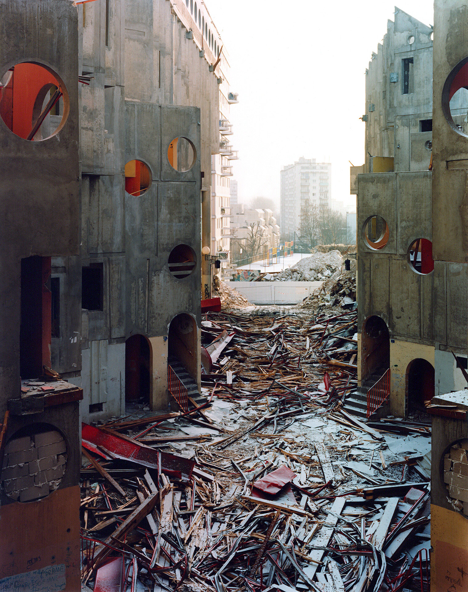
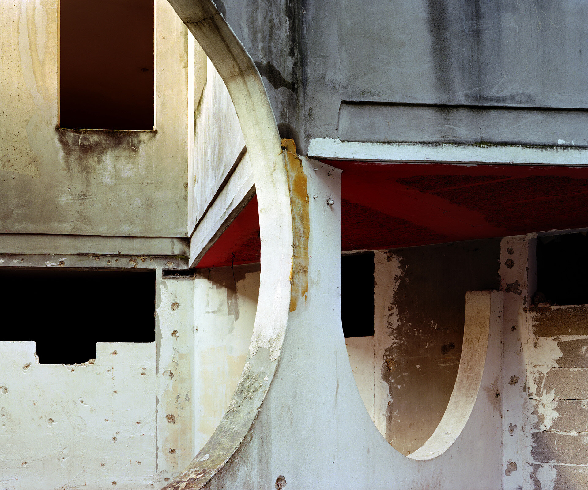
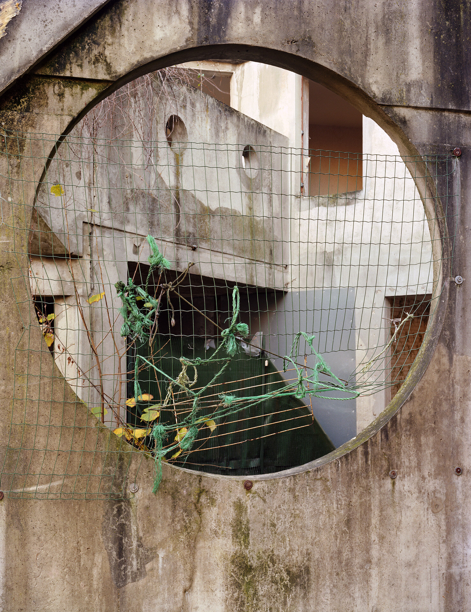
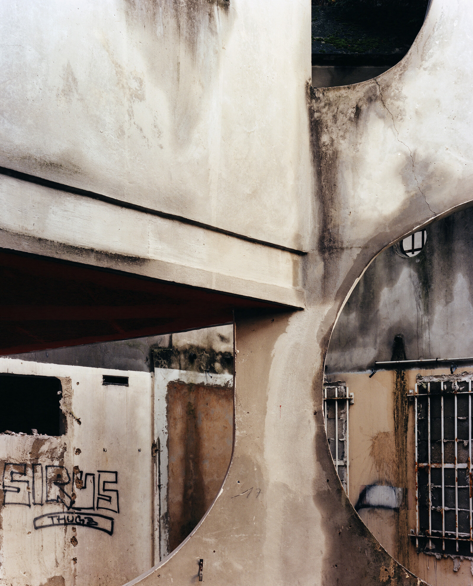
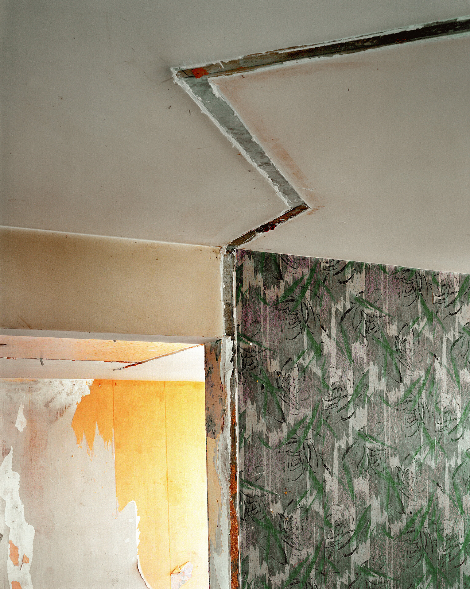
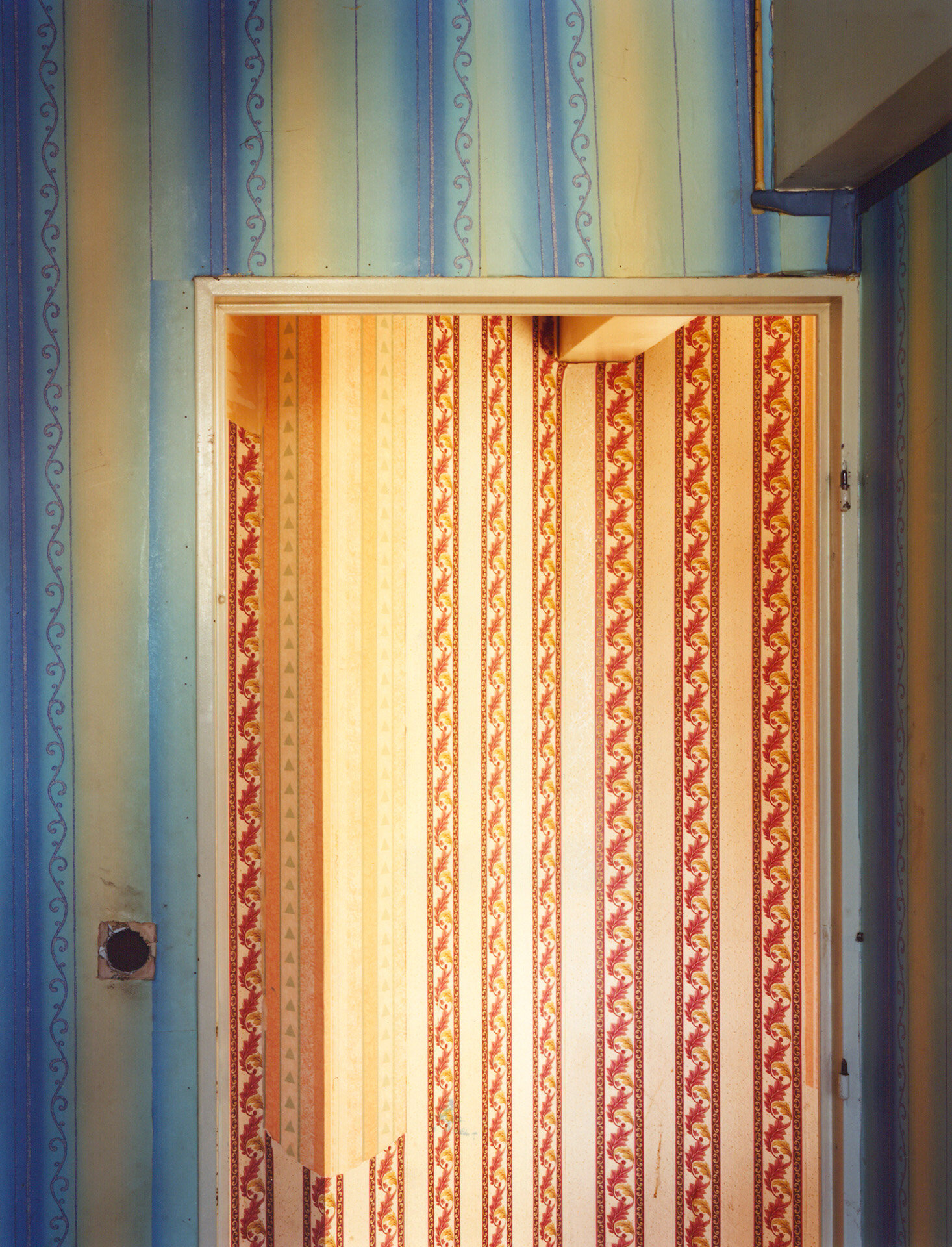
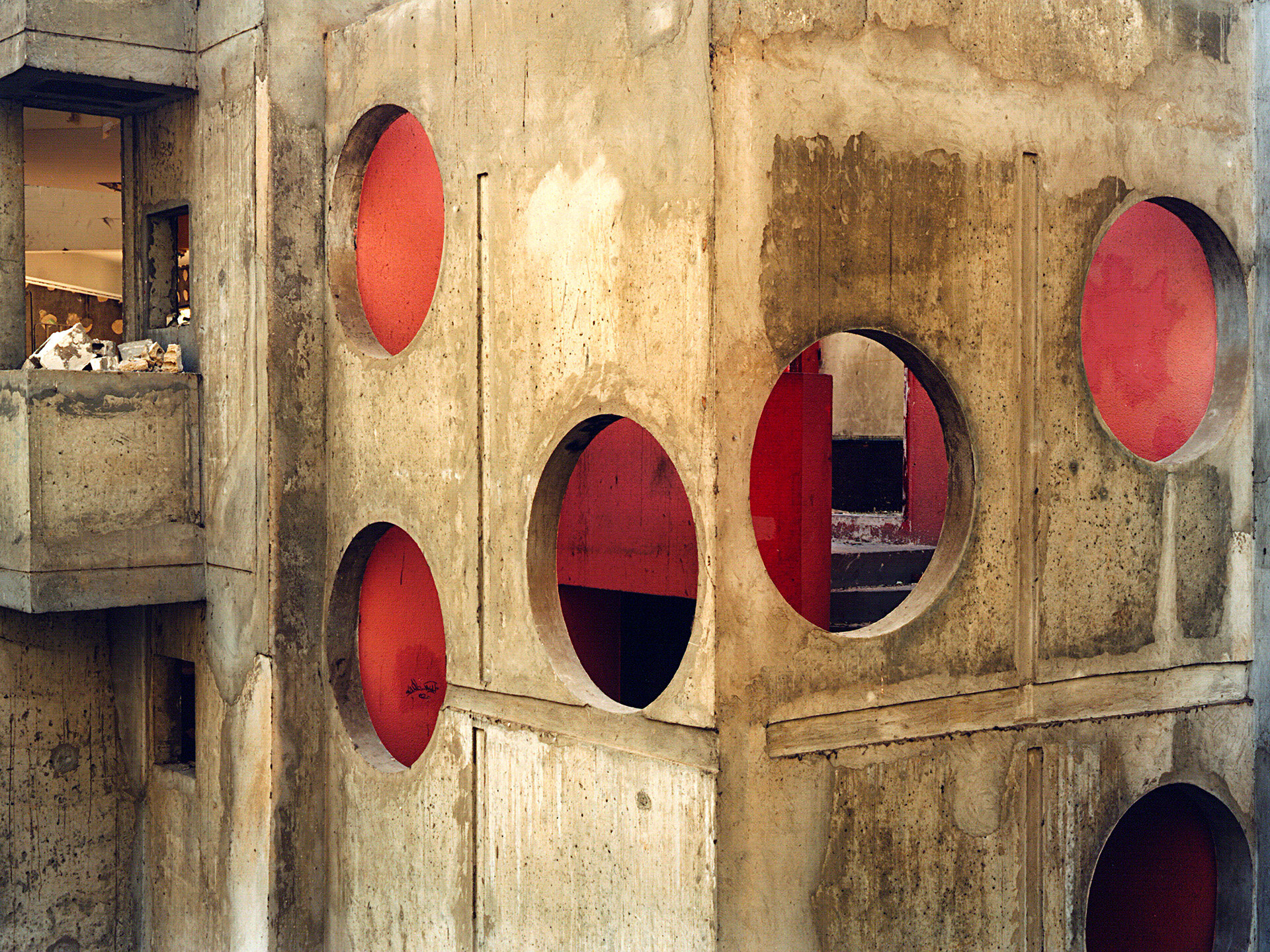
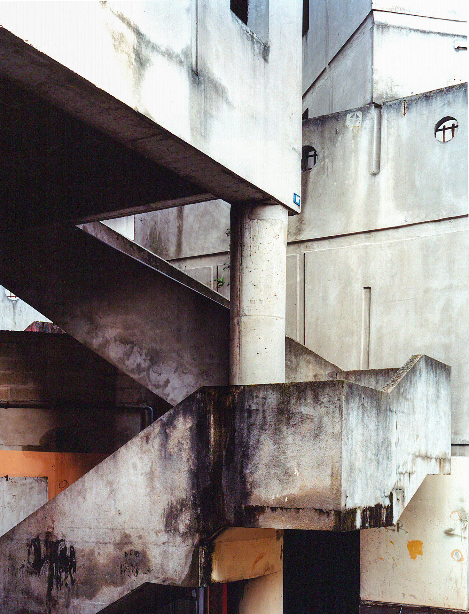
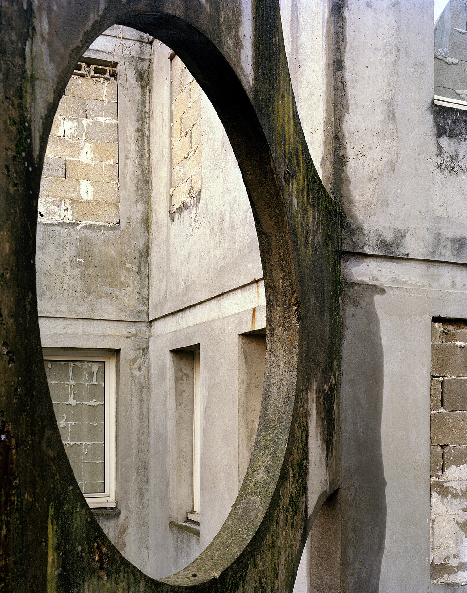
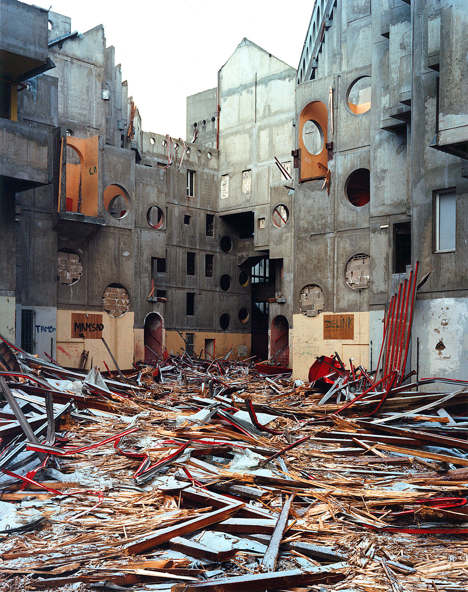
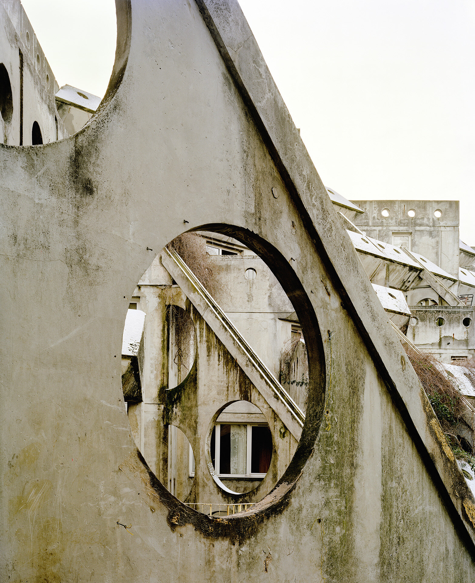
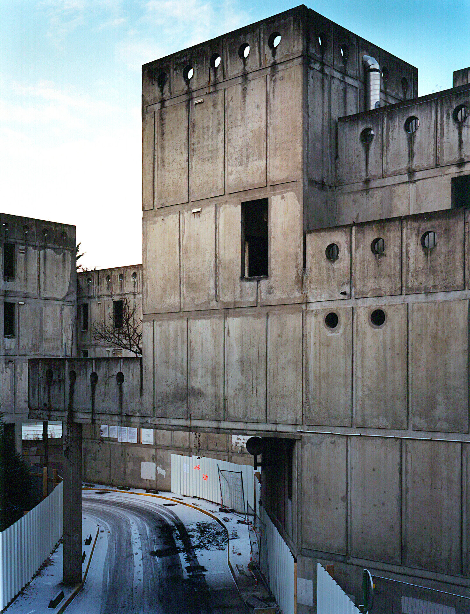
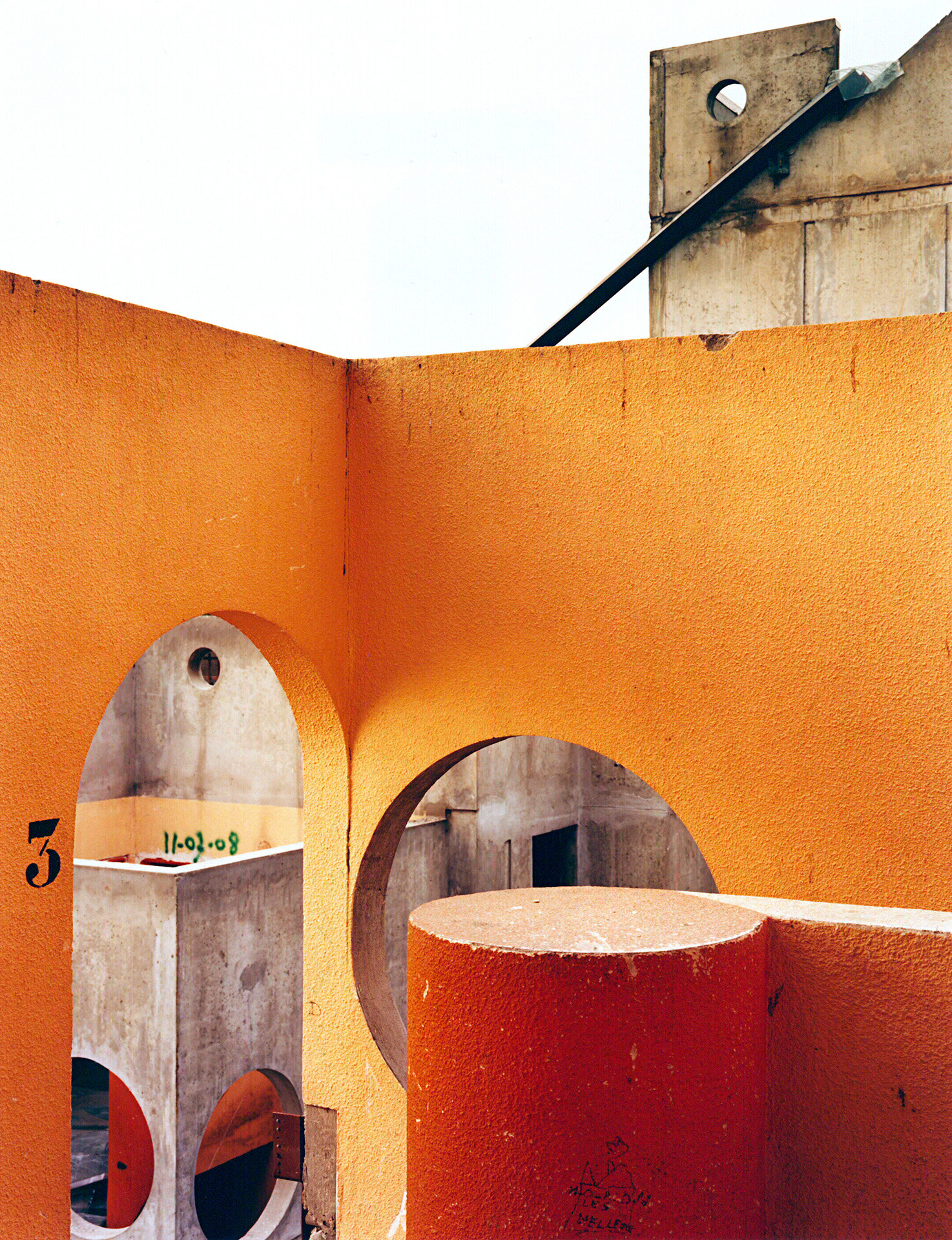
NOTES
Published 30th April 2020
Many thanks to Gian Paolo Minelli for his assistance in compiling this article.
For more on Gian Paolo Minelli’s photography visit his website here.

