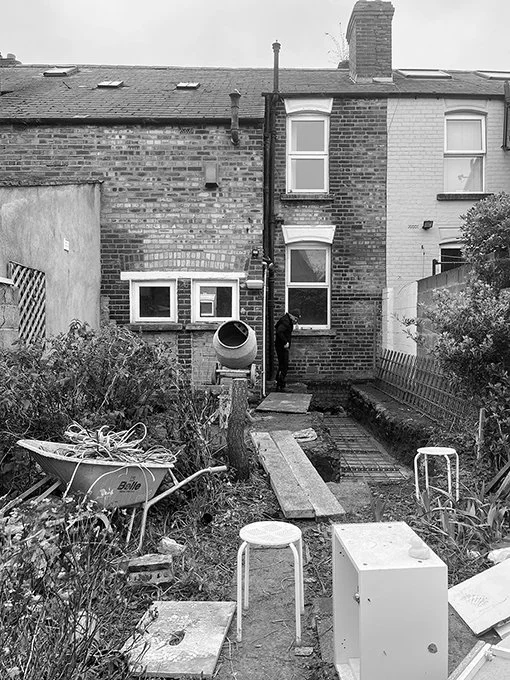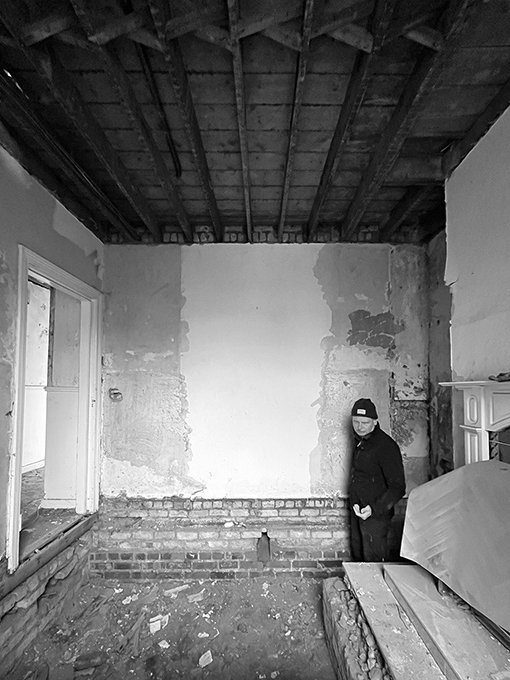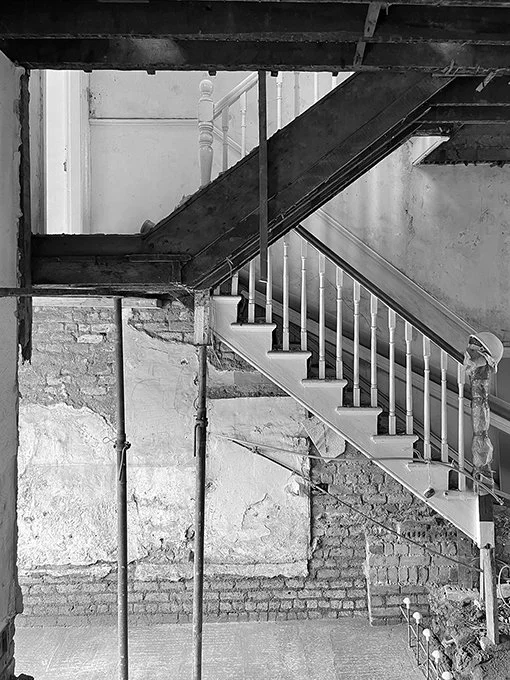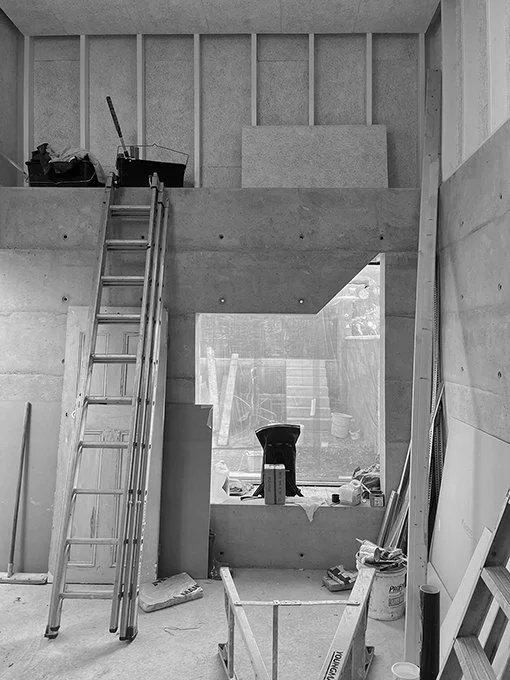Site Specific: Reuben Street
TOB Architect - Dublin, 2024
The ‘terraced’ house possesses a familiar topography; extending back from the frontality of the street-facing elevation, via the vertical axis of the staircase, towards the irregular, ad-hoc growth at the rear - ‘Queen Anne at the front, Nell Gwyn at the back’.
Alterations to these familiar but enduring housing types continue to produce a fantastic array of additive work in the British Isles and beyond, ranging from the banal and botched through to the surprising and sublime.
Architect Thomas O Brien, whose J&R House explores similar territory and which we featured previously on the Archive here, completed one such project last year in his hometown of Dublin, a project that veers towards the surprising and sublime end of the spectrum.
From the garden a new addition reads as a ‘singular creature’, an almost monolithic entity that possesses an uncanny qualitiy partly arising from its’ blankness, its’ scalelessness. But, inside, the bright white extension is revealed to be just another layer in a series of thresholds that articulate movement from the street to the garden via incidental moments of inhabitation and use. In the garden the new work seems both enormous and tiny, inside it feels layered, fragmented yet expansive.
TOB The existing house is part of Victorian terrace of 2 story brick houses on Reuben Street in Dublin. Similar to many properties of its age, it lacked modern conveniences, particularly an adequate dining area and kitchen and was in need of general refurbishment and upgrading of wiring, plumbing and insulation.
The existing kitchenette located in the rear return was cramped and had a very low ceiling height. The dining area was separated from this kitchenette by steps and a tight corridor. The initial brief was to modify the rear return to form a kitchen & dining area that could spill out into the rear garden. During the demolition phase the build, it was agreed to further open up the house by removing the partition walls on the ground floor to make one large living room that is more connected to the kitchen & dining area at rear.
In this project the intentions of the architect and the ambitions of Tom and Peter the clients, were aligned. I initially brought a loose sketch design to the client that drove a dialogue. The design and the build unfolded out of conversations between us all and included also the contractor immediately prior to construction and throughout the build once on site. Decisions were made throughout the process based on cost, conversation and sensitively reacting to the existing fabric of the house.
The extension is a mixed construction of cast concrete set out in day-pours or lifts of 450mm, and timber frame above. The structure is then externally insulated and wrapped in white coloured fibre glass. It is a deliberately un-pretty envelope, but at home in Dublin back of house landscape, where fibre glass wraps everything from flat roofs to water tanks. This blank white hefty form is in a playful relationship with the more articulated bay window and anodised aluminium sliding screen to the side of the extension. Many of the details are a product of conversation on site and the construction skills of the contractor Rostyslav Ishchuk and his team.
Both the clients and myself were drawn to strong colours and a disregard for the conventions of ‘good taste’. Many interiors conform to a pretty banal orthodoxy of tastefulness: a sort of insipidly neutral minimalism. The clients and myself were interested in messing around with that, through the use of colour, material and form. The bay window with the cats ear stands out as an unusual feature. It is a punched hole in the cast concrete wall that frames a bay window beyond, this extra space is hung from the concrete shelf above. It is made in such a way as to minimise any visible frame creating an ambiguous relationship with the garden beyond.
NOTES
Published 8th August 2025.
Photographs © Shantanu Starrick.
Big thanks to Thomas O Brien for his help in compiling this post.
For more information about this practice visit www.http://tobarchitect.ie.




